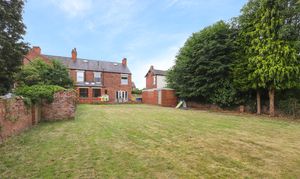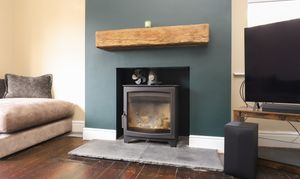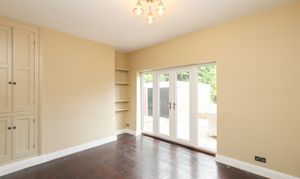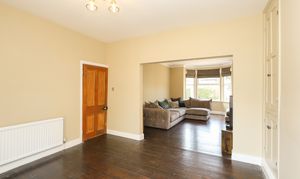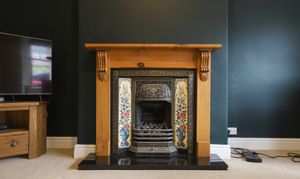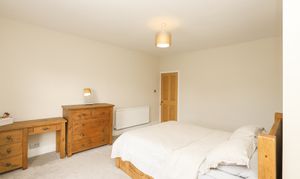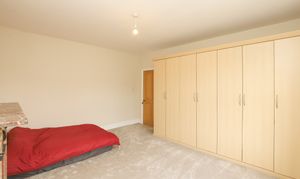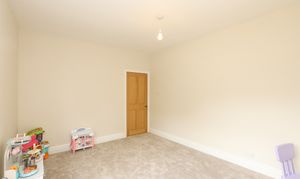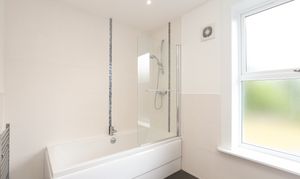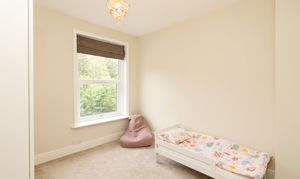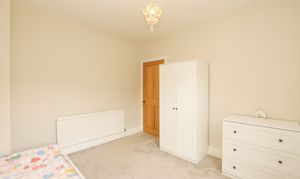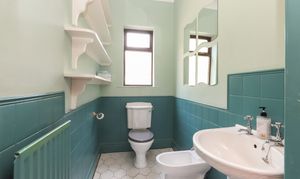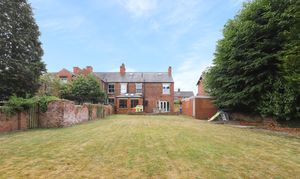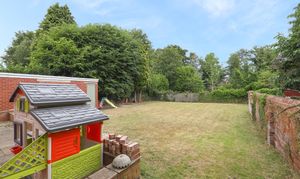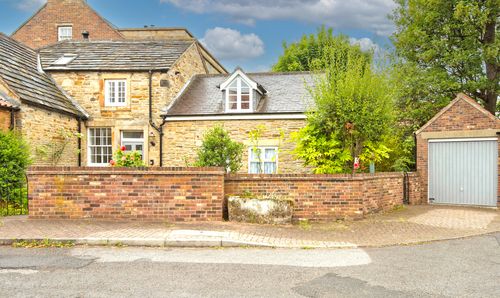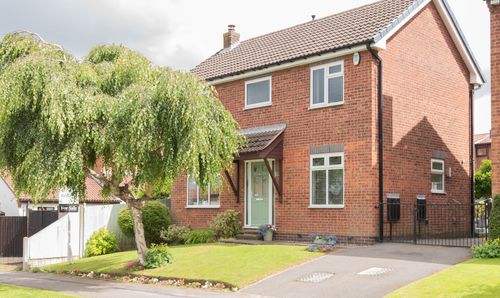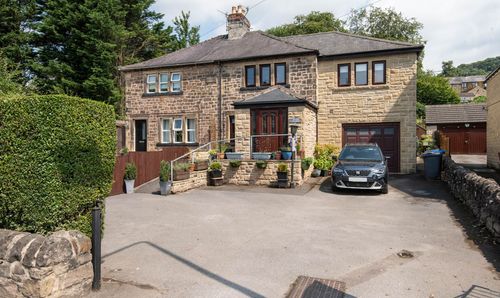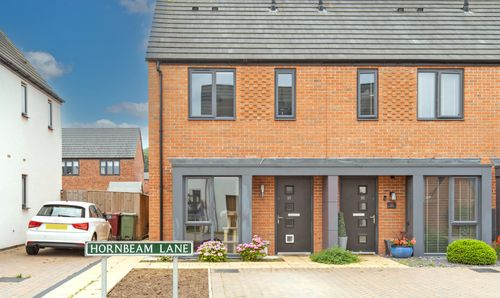5 Bedroom Semi Detached House, Ashgate Road, Chesterfield, S40
Ashgate Road, Chesterfield, S40
Description
Located on the edge of Chesterfield in the sought-after suburb of Ashgate, this impressive five-bedroom semi-detached property delivers a seamless blend of period charm and contemporary styling. Offering generous, flexible living spaces and superb bedroom accommodation, this home is perfectly suited to growing families, professional couples, or those seeking versatile space in a highly desirable setting.
From the moment you enter the striking reception hall, you’re greeted by the home’s unique character; a beautifully tiled floor sets the tone, complemented by a feature staircase that creates a fabulous first impression. Off the hallway, you are led into a stunning open-plan breakfast kitchen. Flooded with natural light from Velux windows and French doors, this bright, airy space is designed for modern family life, ideal for busy weekday mornings or relaxed family gatherings. The well-planned layout offers plenty of space for both cooking and dining, with direct access to the garden.
Flowing from the kitchen is a wonderfully versatile open-plan living and sitting room. The front-facing living area enjoys a traditional bay window and a feature log burner, providing a warm, inviting focal point. The sitting area continues the sense of space and flow, with French doors opening onto the rear garden, perfect for entertaining or unwinding in comfort.
For more formal occasions, the separate bay-windowed dining room offers excellent flexibility. Currently used as a home office, this room could easily accommodate formal dining, a playroom, or additional living space; the choice is yours.
The versatility continues upstairs, where the fabulous staircase leads to five well-proportioned bedrooms. Four are generous double rooms, each offering ample space for both fitted and freestanding furniture, while the fifth bedroom lends itself perfectly to a nursery, dressing room, or home office. A stylish family bathroom, complete with a modern three-piece suite, serves the bedrooms, while a conveniently placed ground-floor W/C meets the everyday demands of family life.
Beyond the first floor, the loft presents an incredible opportunity. Accessed via a loft ladder, this substantial space, already benefiting from four Velux windows, holds huge potential for conversion. Whether imagined as a spacious additional living area, a private principal suite, or a creative studio, the possibilities here are exceptional and virtually untapped.
The external space complements the interior perfectly. To the rear, a significantly sized, hedge-lined garden offers a wonderful sense of privacy. A spacious paved patio provides the ideal spot for dining or summer gatherings, leading onto a substantial lawn, a safe and versatile space for children to play or for further landscaping potential.
The resin driveway provides off-road parking for multiple vehicles and is equipped with an electric car charging point, a thoughtful addition for modern living.
Located in the highly desirable area of Ashgate and within Chesterfield's most renowned school catchment areas, this property would make the perfect family home. Close to the many independent amenities that Chesterfield town centre has to offer, including award-winning restaurants, bars, and cafes. Transport links are excellent with essential bus and commuting routes.
REDBRIK SECUREMOVE™ - IMPORTANT PLEASE READ:
Redbrik is marketing this property with the benefit of Redbrik SecureMove™. Redbrik has introduced SecureMove™ to help speed up the sales process, minimise sale fall-throughs and give more certainty to both the Seller and the Buyer. Purchasers will benefit from the Buyer Information Pack (BIP), which we have created with our legal partners, to give buyers more information before they agree to purchase.
The pack includes:
TA6 (Property Information Form)
TA10 (Fittings and Contents)
Official Copy of the Register
Title Plan
Local Search*
Water and Drainage Search*
Coal and Mining Search*
Environmental Search*
(Redbrik has ordered the local, drainage, coal and environmental searches; we will add these to the BIP as they become available)
Redbrik SecureMove™ allows the sale process to be completed significantly quicker than a ‘normal sale’. This is because the legal work, usually done in the first four to eight weeks after the sale is agreed, has already been completed. The searches, which can take up to five weeks, are ordered on the day the listing goes live and are transferable to the successful Buyer as part of their legal due diligence.
Additionally, and on behalf of the Seller, Redbrik requires the successful Buyer to enter into a Reservation Agreement and pay the Reservation Agreement Fee of £595 (including VAT). This includes payment for the Buyer Information Pack and all the searches (which a buyer typically purchases separately after the sale is agreed).
Upon receipt of the signed Reservation Agreement, payment of the Reservation Agreement Fee, completion of ID and AML checks and the issuing of the Memorandum of Sale, the Seller will agree to take the Property off the market and market it as Sold Subject To Contract (SSTC).
During the Reservation Agreement period, the Seller will reject all offers and not enter into another agreement with any other buyer. The reservation period is agreed upon at the time of sale but is usually between 60 and 120 days.
The Reservation Fee is non-refundable except where the Seller withdraws from the sale. A copy of the Reservation Agreement is available on request, and Redbrik advises potential buyers to seek legal advice before entering into the Reservation Agreement.
EPC Rating: D
Virtual Tour
Key Features
- A Substantially Appointed Five-Bedroom Semi-Detached House
- An Outstanding Breakfast Kitchen
- An Open-Plan Living & Sitting Area With A Feature Log Burning Stove
- A Generous Bay-Windowed Dining Room
- Five Excellent Sized Bedrooms With Four Doubles & A Single
- Bathroom With A Three-Piece Suite
- Entrance Hall & A Ground Floor W/C
- To The Rear Is A Significantly Sized Garden, Enclosed & Well Maintained
- Off-Road Parking Is Located To The Front With A Resin Driveway & An Electric Car Charger
- Energy Rating - D, Tenure Freehold
Property Details
- Property type: House
- Approx Sq Feet: 1,927 sqft
- Council Tax Band: B
Floorplans
Outside Spaces
Rear Garden
To the rear, a significantly sized, hedge-lined garden offers a wonderful sense of privacy.
View PhotosParking Spaces
Driveway
Capacity: 5
To the front, a smart resin driveway provides off-road parking for multiple vehicles and is equipped with an electric car charging point.
View PhotosLocation
Properties you may like
By Redbrik - Chesterfield

