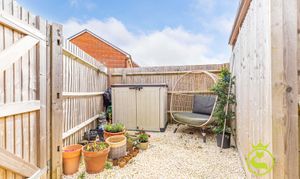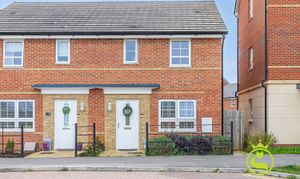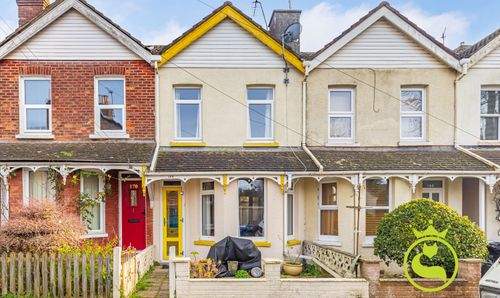Book a Viewing
To book a viewing for this property, please call Katie Fox Estate Agents, on 01202 721999.
To book a viewing for this property, please call Katie Fox Estate Agents, on 01202 721999.
3 Bedroom Semi Detached House, Provence Drive, Bearwood, BH11
Provence Drive, Bearwood, BH11

Katie Fox Estate Agents
123 Commercial Road, Poole
Description
What it’s got.
Nestled in Canford Paddock we are pleased to present this luxury 3-bedroom semi-detached home that is only 4 years old.
Immaculately presented throughout, the property boasts Sharps bespoke fitted wardrobes in all bedrooms. With a new build warranty included, this home really is turn-key and ready to move into.
Coming through the door, at the front of the property you have a cosy lounge, followed by a downstairs WC and large kitchen/ diner.
The bespoke kitchen is fitted with high-end integrated appliances, granite works tops and amtico flooring. It has ample storage and work top space. The dining area can seat up to 6 people, there is plenty of space for the whole family - with patio doors leading out onto the low maintenance SOUTH FACING garden.
Heading upstairs, you have three generous size bedrooms, the master including an en-suite and a separate family bathroom with a bath.
Outside, the property continues to impress with its generous outdoor space perfect for socialising and soaking up the sun. With plenty of scope for a summer house or even a garden office!
Around the back of the property you have 2 allocated parking space, making coming and going easy!
What the owners say.
“We have loved living at this house and enjoyed making it a home the last four years! The road is quiet, and you have the benefit of Canford Sang on your doorstep and Wimborne town nearby which is a beautiful village! We have particularly enjoyed the garden which is south facing so you enjoy the benefit of sun all day long during the summer months! We will certainly be sad to see this house go; however, we are confident the future owners will love it just as much as we have!”
Where it is.
Canford Paddock is located in Bearwood, moments away from the Canford Sang, a perfect greenery and lake perfect for dog walks. Canford School is around a five minute drive away, and further on Wimborne high street with an array of shops and bars. The favoured Willet Arms pub and the Olive Branch aren’t too far away.
Buyers - We kindly ask before scheduling a viewing on our properties, where possible please take a drive by, check out the local area & read through the details to ensure the property is suitable. Also, if for whatever reason you need to cancel, please can you give us at least 24 hours notice or more, as it takes our sellers a lot of effort to prepare for each viewing.
General Disclaimer: The heating system, mains and appliances have not been tested by Katie Fox Estate Agents. Any areas, measurements or distances are approximate. The text, photographs and plans are for guidance only and are not necessarily comprehensive. Whilst reasonable endeavours have been made to ensure that the information in our sales particulars are as accurate as possible, this information has been provided for us by the seller and is not guaranteed. Any intending buyer should not rely on the information we have supplied and should satisfy themselves by inspection, searches, enquiries and survey as to the correctness of each statement before making a financial or legal commitment. We have not checked the legal documentation to verify the legal status, including the leased term and ground rent and escalation of ground rent of the property (where applicable). A buyer must not rely upon the information provided until it has been verified by their own solicitors including fixtures & fittings.
EPC Rating: A
Virtual Tour
https://my.matterport.com/show/?m=AmDrKzMoz2xKey Features
- SOUTH FACING GARDEN
- Luxury 3 Bedroom semi-detached home
- Immaculately presented throughout
- Sharp's bespoke fitted wardrobes in all bedrooms
- Two allocated parking spaces
- NEW BUILD WARRANTY INCLUDED
- High spec fittings from David Wilson Developments
- Approx. 924 Sq.ft
- Council tax band - C / EPC - A
- Communal grounds charge - £114.97 PA
Property Details
- Property type: House
- Price Per Sq Foot: £425
- Approx Sq Feet: 824 sqft
- Property Age Bracket: New Build
- Council Tax Band: C
Floorplans
Parking Spaces
Allocated parking
Capacity: 2
Location
Properties you may like
By Katie Fox Estate Agents


































