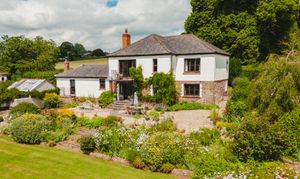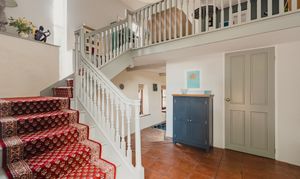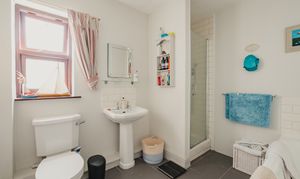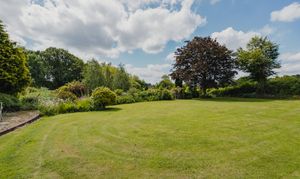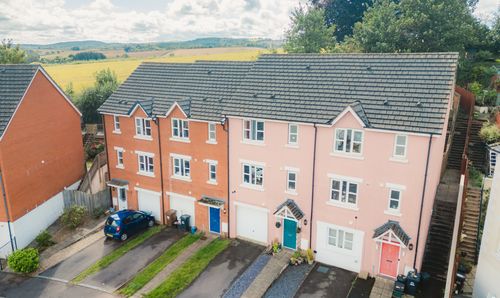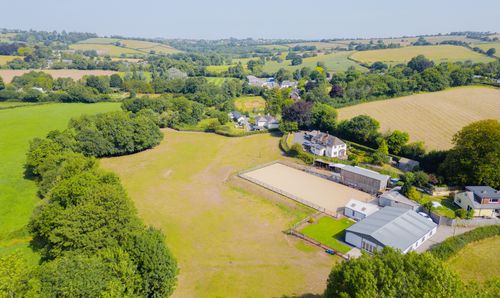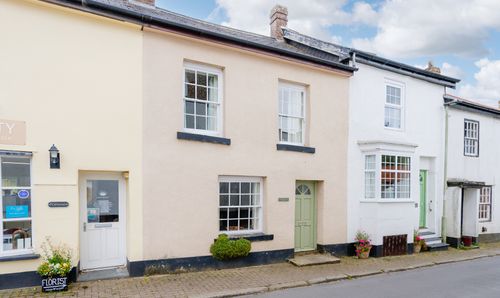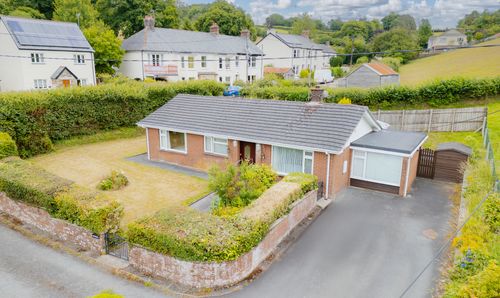Book a Viewing
To book a viewing for this property, please call Helmores, on 01363 777 999.
To book a viewing for this property, please call Helmores, on 01363 777 999.
5 Bedroom Detached House, Bow, Crediton, EX17
Bow, Crediton, EX17

Helmores
Helmores, 111-112 High Street
Description
Nestled within the rolling Devon hills, with breathtaking rural views, Tannery House is a beautifully presented, detached family home, offering over 3,000 sq. ft. of light and versatile living space. With four spacious bedrooms and a self-contained one-bedroom annexe (making 5 in total), this property is perfect for larger families or multigenerational living, separate guest accommodation, or even a rental opportunity. Despite its rural feel, it’s just a short drive from local amenities in the village of Bow. Just 7 miles from Crediton and 15 miles from Exeter, Bow lies between Dartmoor and Exmoor National Parks, offering endless opportunities for outdoor activities such as walking, cycling and riding. The Two Moors Way is close by too, providing miles of unspoilt countryside to explore.
The house sits in beautiful grounds, with a gated driveway at the front providing ample parking for multiple vehicles. The rear garden, which is south-facing, provides a total plot of approx. 1.2 acres and offers a wonderful mix of lawns and terraces – ideal for outdoor dining and entertaining. The well-maintained lawns, colourful flowerbeds and various shrubs create a peaceful haven, while the summer house, orchard, log store and bull pen add practical and usable space, all with a unique charm. There’s even a serene “wild” area and a natural pond for those who love a bit of nature on their doorstep.
Internally, you instantly notice the bright and airy feel of this spacious home, with its charming tiled flooring and elegant staircase leading to a galleried landing. The design touches found throughout give a great mix of character and more modern living and the first floor living area makes the most of the stunning views. The layout works well as one entire home or indeed as two. There are several options for the layout with a range of rooms which can be used as bedrooms or living spaces to suit – a totally flexible arrangement. We love the large light rooms and doors opening onto the south-facing balcony – perfect for soaking in those garden and far-reaching countryside views. Another option for this home is to rent out part of the house to generate an income, one that has successfully been done by the current owner with an excellent rental record with Airbnb.
Tannery House is one of those places that really does work as a home when you’re there due to the flexible nature of the numerous rooms. On paper, this flexibility isn’t so obvious, so a viewing is highly recommended!
Please see the floorplan for room sizes.
Current Council Tax: Band F – Mid Devon
Approx Age: Converted in 1990’s
Construction Notes: Cob/stone under slate roof
Utilities: Mains electric, water, telephone & broadband
Drainage: Private Drainage (septic tank)
Heating: Oil fired central heating and wood burners
Listed: No
Conservation Area: No
Tenure: Freehold with a covenant restricting a business being run from here.
Buyers' Compliance Fee Notice
Please note that a compliance check fee of £25 (inc. VAT) per person is payable once your offer is accepted. This non-refundable fee covers essential ID verification and anti-money laundering checks, as required by law.
BOW, being the geographical centre of Devon, is well positioned for accessing Dartmoor, the North Cornish coast, and the A30. Surrounded by rich and varied farmland, several homesteads are noted in the Domesday Book, while a 3rd Millenium woodhenge lies to the west of the Parish. The 12th century parish church of St Bartholomew lies on the outskirts of the village at Nymet Tracey. Along side its ancient roots, Bow offers a mix of character and newer properties and is home to families and older couples alike who are attracted by its well-regarded primary school (OFSTED: GOOD) and active community. Bow residents enjoy a range of facilities including a modern doctor’s surgery with its wellbeing garden, a local football team, a co-op, and a garden centre with café.
DIRECTIONS
For sat-nav use EX17 6JP and the What3Words address is ///resonates.crossings.reckon
but if you want the traditional directions, please read on.
As you enter the village of Bow from Copplestone on the A3072, take the first left onto Junction Road (by the medical centre) and follow the lane around to the left. After approx. 400m, take a right turn into a private lane and the property will be the first on the left.
EPC Rating: D
Virtual Tour
Other Virtual Tours:
Key Features
- Large country house
- Beautifully presented & over 3000 sqft
- 5 double bedrooms inc annexe
- Large room sizes
- Suit multigenerational living
- Set in 1.2 acre garden plot with pond
- South facing gardens
- Village edge location in Mid Devon
- Ample parking and outbuilding
- Not listed
Property Details
- Property type: House
- Price Per Sq Foot: £319
- Approx Sq Feet: 2,982 sqft
- Plot Sq Feet: 52,173 sqft
- Council Tax Band: F
Floorplans
Outside Spaces
Garden
1.2 acre garden plot with pond.
Parking Spaces
Driveway
Capacity: 6
Location
Properties you may like
By Helmores
