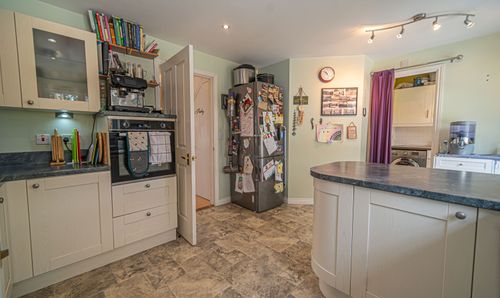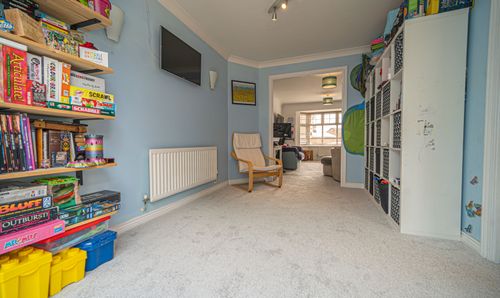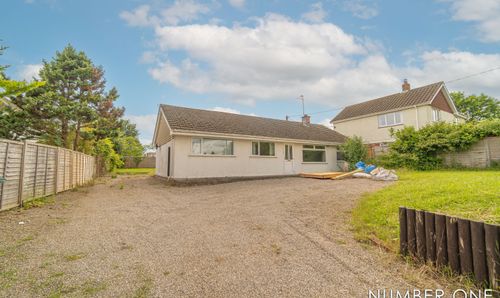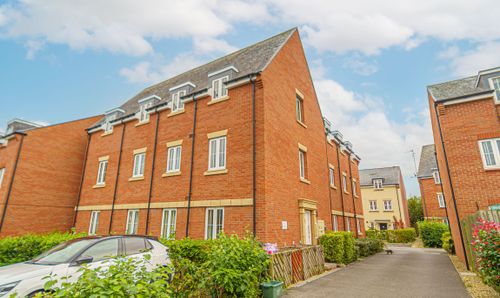Book a Viewing
To book a viewing for this property, please call Number One Real Estate, on 01633 492777.
To book a viewing for this property, please call Number One Real Estate, on 01633 492777.
4 Bedroom Detached House, Daffodil Lane, Rogerstone, NP10
Daffodil Lane, Rogerstone, NP10

Number One Real Estate
76 Bridge Street, Newport
Description
GUIDE PRICE £425,000 - £450,000
Chain Free
Number One Agent, Katie Darlow is delighted to offer this four-bedroom, detached family home for sale in Rogerstone.
This property boasts an excellent location with convenient access to the motorway, making it ideal for commuting to Cardiff, Bristol, and beyond. Rogerstone is a charming neighbourhood featuring a variety of local pubs and restaurants. Additionally, it is situated within the catchment area for several esteemed schools and is just under ten minutes by car to Newport Town Centre, where an array of retail shops and the Newport train station can be found.
Upon entering this beautifully maintained family home from the front, you are greeted by a spacious living room located to the right, which is adorned with bay front windows that fill the space with natural light, creating a welcoming ambiance ideal for hosting guests. An open hallway leads through the home to the generously sized dining room, which connects to the expansive rear conservatory, equipped with electric underfloor heating, making it a delightful space for an additional living area or alternative dining option. The impressive kitchen is also located at the back of the house and offers ample storage, along with several integrated appliances, including a brand new oven that features both an air fryer function and a self-cleaning option. The kitchen also includes a charming breakfast bar, a newly installed boiler, and a chlorine filter integrated into the property's water system. Adjacent to the kitchen is a practical utility room, providing internal access to the garage, which can serve for extra storage or covered parking. In addition to the garage, there is a driveway at the front of the home that accommodates parking for 1-2 vehicles.
On the first floor, you will find the four bedrooms: three spacious double rooms and a well-proportioned single room currently utilized as an excellent home office. Two of the bedrooms come with fitted storage, including the primary bedroom, which benefits from an en-suite shower room. The family bathroom features both a bathtub and a separate shower unit, accessible from the hallway, along with a handy airing cupboard.
Stepping outside, you will discover a wonderful rear garden that is fully enclosed, featuring a delightful combination of bright pebbles, a grassy lawn, and a patio area, providing plenty of outdoor space to unwind in the fresh air or enjoy with friends and family. Beyond the garden lies a wooden deck with a sheltered pergola, currently housing a magnificent jacuzzi, adding a touch of luxury to this exceptional outdoor space. The garden also boasts established fruit bushes, a chicken coop with several healthy chickens, and a fantastic treehouse that is perfect for children's adventures while being sturdy enough for adults to join in the fun. Additionally, a series of French drains have been installed in the garden to enhance protection against flooding.
The current homeowners would like to inform prospective buyers that most of the property's contents, including furniture and appliances, will be considered in the negotiation of the final price. For further details, please reach out to the sales office.
The broadband internet is provided to the property by FTTP, the sellers are subscribed to Virgin Media. Please visit the Ofcom website to check broadband availability and speeds.
The owner has advised that the level of the mobile signal/coverage at the property is good, they are subscribed to Vodaphone. Please visit the Ofcom website to check mobile coverage.
Council Tax Band F
All services and mains water are connected to the property.
Agents note: The property has been altered for which building regulation or approval documents have not yet been made available.
In accordance with the estate agents act 1979, we must advise that the vendor of this property is a relation of one of the employees of Number One Real Estate
Please contact Number One Real Estate for more information or to arrange a viewing.
EPC Rating: C
Virtual Tour
Property Details
- Property type: House
- Price Per Sq Foot: £299
- Approx Sq Feet: 1,421 sqft
- Plot Sq Feet: 3,165 sqft
- Property Age Bracket: 2000s
- Council Tax Band: F
Rooms
Floorplans
Outside Spaces
Parking Spaces
Garage
Capacity: N/A
Driveway
Capacity: N/A
On street
Capacity: N/A
Location
Properties you may like
By Number One Real Estate










































































