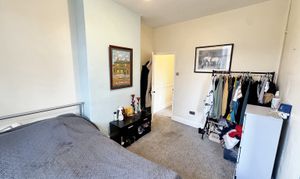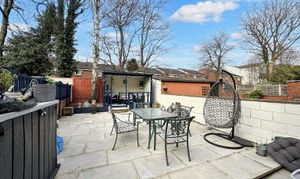Book a Viewing
To book a viewing for this property, please call Hills | Salfords Estate Agent, on 0161 707 4900.
To book a viewing for this property, please call Hills | Salfords Estate Agent, on 0161 707 4900.
3 Bedroom Terraced House, Gleaves Road, Eccles, M30
Gleaves Road, Eccles, M30

Hills | Salfords Estate Agent
Hills Residential, Sentinel House Albert Street
Description
Could this be your perfect home? Take a look at this deceptively spacious three bedroom semi detached property situated in a popular part of Eccles! This fantastic property features THREE DOUBLE BEDROOMS, a LARGE KITCHEN DINER and a LOW MAINTENANCE REAR GARDEN!
To the ground floor there is a BAY FRONTED lounge, second reception room and a modern fitted kitchen diner, whilst the spacious first floor there are three generous double bedrooms and a fitted shower room. Externally there are LOW MAINTENANCE GARDENS to the front & rear. This property is conveniently located in a POPULAR RESIDENTIAL AREA close to EXCELLENT AMENITIES including shops, parks & OUTSTANDING schooling, along side this there are fabulous public transport & motorway links close by. CALL TO BOOK YOUR VIEWING NOW TO AVOID MSSING OUT!
EPC Rating: D
Virtual Tour
https://www.youtube.com/shorts/n72GiTr4k4gKey Features
- Spacious Three Double Bedroom Semi-Detached Home
- Two Large Reception Rooms
- Modern Fitted Kitchen Diner
- Low Maintenance Rear Garden
- Popular Residential Area Close to Excellent Amenities Including Shops, Parks & Outstanding Schooling
- Perfect Family Home Or First Time Buy
Property Details
- Property type: House
- Plot Sq Feet: 1,528 sqft
- Council Tax Band: B
- Property Ipack: Additional Information
- Tenure: Leasehold
- Lease Expiry: 16/03/2888
- Ground Rent: £5.00 per year
- Service Charge: Not Specified
Rooms
Reception Room One
4.75m x 3.45m
Complete with a ceiling light point, double glazed bay window and wall mounted radiator. Fitted with laminate flooring.
Reception Room Two
3.58m x 4.10m
Complete with a ceiling light point, double glazed window and wall mounted radiator. Fitted with carpet flooring.
Kitchen Diner
2.77m x 5.76m
Featuring complementary fitted units. Complete with ceiling spotlights, double glazed window, wooden door and tiled flooring.
Bedroom One
4.56m x 4.01m
Complete with a ceiling light point, two double glazed windows and wall mounted radiator. Fitted with carpet flooring.
Bedroom Two
2.78m x 4.05m
Complete with a ceiling light point, double glazed window and wall mounted radiator. Fitted with carpet flooring.
Bedroom Three
2.76m x 4.07m
Complete with a ceiling light point, double glazed window and wall mounted radiator. Fitted with carpet flooring.
Bathroom
1.85m x 1.58m
Featuring a shower, hand wash basin and W.C. Complete with a ceiling light point, double glazed window and wall mounted radiator. Fitted with lino flooring.
Floorplans
Location
Properties you may like
By Hills | Salfords Estate Agent


























