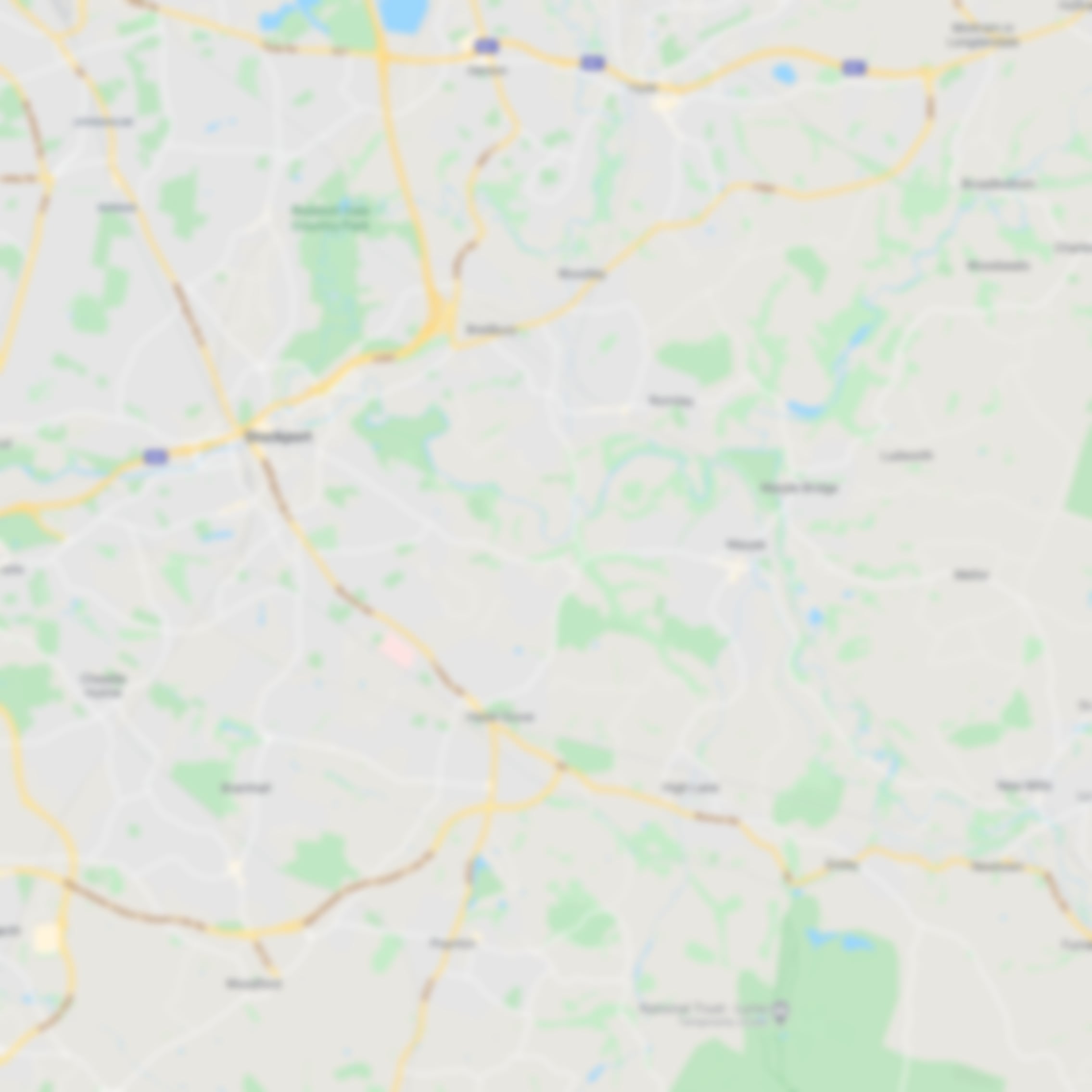Book a Viewing
To book a viewing for this property, please call Hills | Salfords Estate Agent, on 0161 707 4900.
To book a viewing for this property, please call Hills | Salfords Estate Agent, on 0161 707 4900.
2 Bedroom Flat, Adelphi Street, Salford, M3
Adelphi Street, Salford, M3

Hills | Salfords Estate Agent
Hills Residential, Sentinel House Albert Street
Description
*CASH BUYERS ONLY*
Spacious TWO BEDROOM APARTMENT coming to the market CHAIN FREE!
Situated WITHIN WALKING DISTANCE OF MANCHESTER CITY CENTRE and the UNIVERSITY OF SALFORD is this TWO BEDROOM MODERN APARTMENT situated on the fifth floor and benefitting from LIFT ACCESS. The property is well-presented throughout, benefitting from a SPACIOUS AND OPEN PLAN LOUNGE, DINING AND KITCHEN AREA, and a PRIVATE TERRACE OVERLOOKING THE RIVER IRWELL!
Securely accessed by intercom, you can use the lift or the stairs to this 5th floor apartment!
As you enter the property, you go into a welcoming entrance hallway, which branches off into the spacious and open plan lounge, dining and kitchen area. The property also has the benefit of TWO SPACIOUS DOUBLE BEDROOMS and TWO MODERN BATHROOMS, one EN-SUITE TO THE MASTER BEDROOM AND A THREE PIECE BATHROOM SUITE. Completing this fantastic apartment is the balcony overlooking the river irwell, providing a great outdoor and social space.
This stunning property would be a great first time home or investment, get in touch to secure your viewing today!
EPC Rating: B
Virtual Tour
https://www.youtube.com/shorts/ULQ0-dw93esKey Features
- MODERN TWO DOUBLE BEDROOM APARTMENT
- Coming to the market CHAIN FREE!
- PRIVATE TERRACE WITH FANTASTIC VIEWS OF THE RIVER IRWELL!
- Within walking distance to MANCHESTER CITY CENTRE
- Situated on the fifth floor and benefiting from LIFT ACCESS
- SECURE PARKING INCLUDED
- Lounge and open plan kitchen/dining room
- Well presented throughout
- EN-SUITE TO MASTER BEDROOM AND MODERN FAMILY BATHROOM
- Within easy access of excellent transport links into Salford Quays and Media City
Property Details
- Property type: Flat
- Price Per Sq Foot: £503
- Approx Sq Feet: 517 sqft
- Plot Sq Feet: 24,811 sqft
- Council Tax Band: C
- Property Ipack: Additional Information
- Tenure: Leasehold
- Lease Expiry: 17/03/3005
- Ground Rent: £310.00 per year
- Service Charge: £2,135.64 per year
Rooms
Entrance Hallway
3.09m x 2.63m
Complete with a ceiling light point, intercom and luxury vinyl flooring.
Lounge
4.99m x 4.06m
Complete with a ceiling light point, double glazed window and electric heater. Fitted with luxury vinyl flooring.
Kitchen
1.86m x 3.17m
Featuring complementary wall and base units with integral oven, fridge freezer and dishwasher. Complete with ceiling spotlights and luxury vinyl flooring.
Balcony
Decked balcony.
Bedroom One
2.75m x 4.33m
Complete with a ceiling light point, double glazed window and electric heater. Fitted with luxury vinyl flooring.
En suite
2.68m x 1.65m
Featuring a three piece suite including a shower, hand wash basin and W.C. Complete with a ceiling light point, towel heater and tiled flooring.
Bedroom Two
3.65m x 2.83m
Complete with a ceiling light point, double glazed window and electric heater. Fitted with luxury vinyl flooring.
Bathroom
2.35m x 1.92m
Featuring a three piece suite including bath with shower over, hand wash basin and W.C. Complete with a ceiling light point, towel heater and tiled flooring.
Floorplans
Location
Properties you may like
By Hills | Salfords Estate Agent






