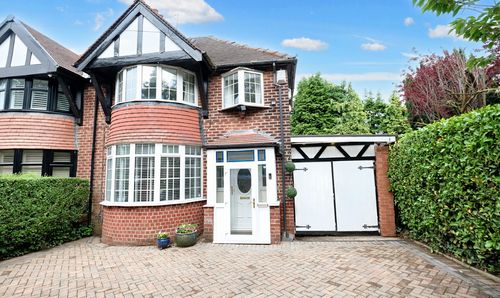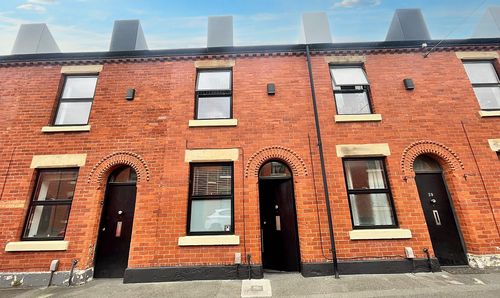Book a Viewing
To book a viewing for this property, please call Hills | Salfords Estate Agent, on 0161 707 4900.
To book a viewing for this property, please call Hills | Salfords Estate Agent, on 0161 707 4900.
3 Bedroom Terraced Town House, Amersham Street, Salford, M5
Amersham Street, Salford, M5

Hills | Salfords Estate Agent
Hills Residential, Sentinel House Albert Street
Description
*Only Three Years Old - Located on the Fantastic Spinners Quarter Development is this Modern Three Bedroom Townhouse! Within Walking Distance of Salford Quays & Media City!*
This stylish property is ideal for someone who is looking for a modern build in a convenient location. Within close vicinity of Salford Quays & Media City, the development boasts close access to a fine array of bars, shops and restaurants.
Langworthy tram stop is also just a short walk away, providing direct access into Manchester City Centre.
As you enter the property you head into a welcoming entrance hallway, which leads to the family lounge. From here, you will find the contemporary kitchen diner, complete with integrated appliances, with patio doors to the rear that let plenty of natural light in. There is also a downstairs W/C.
On the first floor, there are two well-proportioned bedrooms and a modern, three-piece family bathroom. On the top floor, there is a large main bedroom, with access to a modern, three-piece ensuite shower room.
Externally, there is a private parking space to the front, whilst to the rear there is a landscaped garden.
The property has also had the following upgrades:
-Landscaped garden, with artificial grass, bedding sleepers for plants, and paving
- Fully fitted kitchen with upgraded Bosch and Zanussi appliances (cooker, integrated oven and microwave, fitted fridge freezer, integrated dishwasher, washer/dryer)
-Upgraded bathroom, tiled throughout, shower over bath, shower screen, full height chrome radiator.
- upgrade to the master bedroom ensuite - tiled around the ensuite with an upgraded rain shower.
- Wardrobe in the second room will be included
Viewing is highly recommended, get in touch to secure your viewing today!
EPC Rating: A
Virtual Tour
https://www.youtube.com/shorts/nn8zFWeGFCQKey Features
- Modern Three Bedroom Townhouse, Only Three Years Old
- Family Lounge and a Contemporary Kitchen Diner with Patio Doors to the Rear
- Modern Three-Piece Bathroom and a Downstairs W/C
- Three Well-Proportioned Bedrooms
- Large Main Bedroom, with a Modern, Three-Piece Ensuite Shower Room
- Private Parking Space to the Front
- Landscaped Garden to the Rear with Artificial Grass, Sleeper Bedding for Plants and Paving
- Within Walking Distance of Salford Quays & Media City
- Close to Langworthy Tram Stop, with Direct Access into Manchester City Centre
- Boasts Several Upgrades
Property Details
- Property type: Town House
- Council Tax Band: B
- Property Ipack: Additional Information
Rooms
Vestibule
Complete with a ceiling light point and double glazed window.
Entrance Hallway
Complete with a ceiling light point, wall mounted radiator and laminate flooring.
Lounge
4.69m x 3.20m
Complete with a ceiling light point, double glazed window and wall mounted radiator. Fitted with laminate flooring.
Kitchen / Diner
4.25m x 3.21m
Featuring modern fitted units with integral hob, oven, washing machine, microwave, dishwasher and fridge freezer. Complete with ceiling spotlights, double glazed patio doors and wall mounted radiator. Fitted with tiled flooring.
Downstairs W.C.
1.85m x 0.93m
Featuring a two piece suite including a hand wash basin and W.C. Complete with a ceiling light point, wall mounted radiator and tiled flooring.
Landing
Complete with a ceiling light point and carpet flooring.
Bedroom Two
4.24m x 2.92m
Complete with a ceiling light point, double glazed window and wall mounted radiator. Fitted with carpet flooring.
Bathroom
2.11m x 1.96m
Featuring a three piece suite including a bath with shower over, hand wash basin and W.C. Complete with ceiling spotlights, part tiled walls and tiled flooring.
Bedroom Three
2.94m x 2.12m
Complete with a ceiling light point, double glazed window and wall mounted radiator. Fitted with carpet flooring.
Bedroom One
4.93m x 4.25m
Complete with a two ceiling light points, double glazed Velux window and two wall mounted radiators. Fitted with carpet flooring.
En suite
1.99m x 1.75m
Featuring a three piece suite including a shower, hand wash basin and W.C. Complete with a ceiling light point, Velux window, part tiled walls and tiled flooring.
Floorplans
Parking Spaces
Off street
Capacity: N/A
Allocated parking
Capacity: N/A
Location
Properties you may like
By Hills | Salfords Estate Agent






