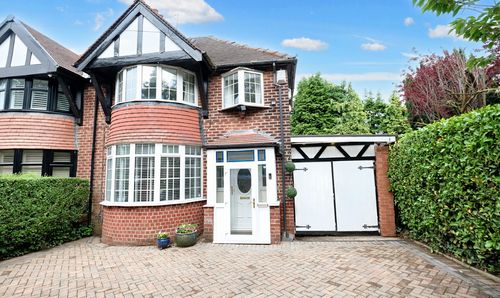Book a Viewing
To book a viewing for this property, please call Hills | Salfords Estate Agent, on 0161 707 4900.
To book a viewing for this property, please call Hills | Salfords Estate Agent, on 0161 707 4900.
2 Bedroom Terraced House, Reservoir Street, Salford, M6
Reservoir Street, Salford, M6

Hills | Salfords Estate Agent
Hills Residential, Sentinel House Albert Street
Description
** FANTASTIC TWO BEDROOM TERRACED PROPERTY COMING TO THE MARKET CHAIN FREE! ** Take a look at this fantastic, two bedroom property on the sought-after ‘Chimney Pot Park’ development - within walking distance of Salford Quays & Media City!
This development is popular because of its quirky style, modern finishes and its great location!
As you enter the property you head into the welcoming entrance hallway. In the typical ‘upside down’ style of this development, you will find two double bedrooms on the ground floor, with the main bedroom benefitting from a lightwell. You will also find a modern, three-piece bathroom with a ‘sunken’ bath.
Upstairs, on the first floor there is a large kitchen diner, complete with sliding doors that lead out onto the garden terrace at the rear which has been fenced in for extra privacy.
On the top floor, there is a cosy lounge that is ideal for relaxing at the end of a long day. This room benefits from a ‘chimney’ style lightwell and a balcony overlooking the kitchen!
Additionally, there is a private, on street parking space.
Within walking distance of Salford Quays & Media City, the development benefits from close access to a fine array of bars, shops and restaurants. It is also just a short walk from Langworthy tram stop, which provides direct access into Manchester City Centre.
It would be a great first time home or investment - get in touch to secure your viewing today!
EPC Rating: C
Virtual Tour
https://www.youtube.com/shorts/uxrO_vFW_iEKey Features
- Fantastic Two Bedroom Property on the Popular 'Chimney Pot Park' Development, Coming to the market chain free!
- All radiators have been replaced with a HIVE system installed
- Two Double Bedrooms on the Ground Floor in the 'Upside Down' Style
- Main bedroom benefits from a Lightwell
- Modern Three-Piece bathroom complete with a 'sunken' bath
- Large Kitchen Diner with Sliding Doors to the Rear
- Cosy Lounge on the Top Floor Complete with a 'Chimney' Style Lightwell and balcony overlooking the Kitchen
- Fence enclosed garden terrace to the rear and on-street parking space
- Within Walking Distance of Salford Quays & Media City
- Close to Langworthy Road Tram Stop, which Provides Direct Access into Manchester City Centre
Property Details
- Property type: House
- Plot Sq Feet: 28,514 sqft
- Council Tax Band: A
- Property Ipack: Additional Information
- Tenure: Leasehold
- Lease Expiry: 13/03/3006
- Ground Rent: £231.27 per year
- Service Charge: £69.29 per month
Rooms
Entrance Hallway
3.20m x 0.97m
Bedroom One
2.62m x 3.63m
Bedroom Two
2.54m x 2.55m
Bathroom
1.73m x 1.96m
Kitchen Diner
6.88m x 3.70m
Snug
3.61m x 3.07m
Floorplans
Location
Properties you may like
By Hills | Salfords Estate Agent







