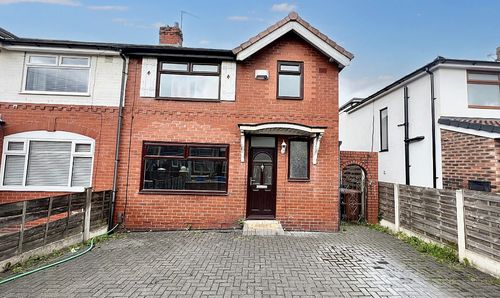Book a Viewing
To book a viewing for this property, please call Hills | Salfords Estate Agent, on 0161 707 4900.
To book a viewing for this property, please call Hills | Salfords Estate Agent, on 0161 707 4900.
2 Bedroom Terraced House, Romney Street, Salford, M6
Romney Street, Salford, M6

Hills | Salfords Estate Agent
Hills Residential, Sentinel House Albert Street
Description
TAKE A LOOK at this two bedroom terraced property! Benefitting from two well-proportioned bedrooms and convenient access to the University of Salford!
As you enter the property you head into the lounge, which leads to the kitchen diner, along with a separate utility room.
Upstairs, there are two well-proportioned bedrooms and a three-piece shower room. Externally, there is a low-maintenance courtyard garden to the rear.
The area also benefits from transport links into Salford Quays, Media City and Manchester City Centre.
Viewing is highly recommended, get in touch to secure your viewing today!
EPC Rating: D
Key Features
- Two Bedroom Terraced Property
- Lounge and a Separate Kitchen Diner
- Separate Utility Room
- Two Well-Proportioned Bedrooms
- Three-Piece Shower Room
- Low-Maintenance Courtyard Garden to the Rear
- Ideal First Time Home or Investment
- Viewing is Highly Recommended!
- Close to Transport Links into Salford Quays, Media City and Manchester City Centre
- Within Easy Access of the University of Salford
Property Details
- Property type: House
- Price Per Sq Foot: £255
- Approx Sq Feet: 667 sqft
- Plot Sq Feet: 538 sqft
- Council Tax Band: A
- Property Ipack: Additional Information
Rooms
Lounge
3.88m x 3.74m
Complete with a ceiling light point, double glazed window and wall mounted radiator. Fitted with carpet flooring.
Kitchen / Diner
3.58m x 3.38m
Featuring complementary fitted units with space for a freestanding oven. Complete with a ceiling light point, double glazed window and wall mounted radiator. Fitted with cushioned flooring.
Utility Room
2.40m x 1.58m
Featuring complementary fitted units. Complete with a ceiling light point, double glazed window and wall mounted radiator.
Bedroom One
3.88m x 3.72m
Complete with a ceiling light point, double glazed window and wall mounted radiator. Fitted with carpet flooring.
Bedroom Two
3.59m x 2.04m
Complete with a ceiling light point, double glazed window and wall mounted radiator. Fitted with carpet flooring.
Bathroom
2.64m x 1.75m
Featuring a three piece suite including shower, hand wash basin and W.C. Complete with a ceiling light point, double glazed window and cushioned flooring.
External
To the rear of the property is a low maintenance yard.
Floorplans
Parking Spaces
On street
Capacity: N/A
Location
Properties you may like
By Hills | Salfords Estate Agent





