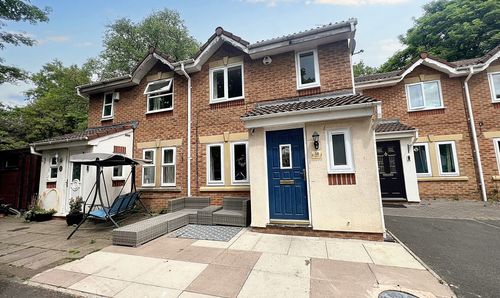Book a Viewing
To book a viewing for this property, please call Hills | Salfords Estate Agent, on 0161 707 4900.
To book a viewing for this property, please call Hills | Salfords Estate Agent, on 0161 707 4900.
3 Bedroom Semi Detached House, Welwyn Drive, Salford, M6
Welwyn Drive, Salford, M6

Hills | Salfords Estate Agent
Hills Residential, Sentinel House Albert Street
Description
**FANTASTIC Three Bedroom Semi-Detached Property with Potential to Extend Subject to Planning Permission (STPP)! Located on a Quiet Residential Estate with Easy Access to Transport Links Throughout Manchester!**
As you enter the property you head into an entrance hallway, which leads to a bright, bay-fronted lounge diner which also benefits from plenty of natural light from the patio doors at the rear. From here, you will also find the modern fitted kitchen.
Upstairs, there are three well-proportioned bedrooms and a modern, three-piece bathroom. Externally, there are gardens to the front, side and rear, with a gated driveway leading to the garden at the rear.
Properties in this location are popular due to the ease of access to local schooling and several well-kept parks, including; Oakwood Park, Light Oaks Park and Buile Hill Park. It is also within easy access of Salford Royal Hospital, and excellent transport links into Salford Quays, Media City and Manchester City Centre.
Viewing is highly recommended - get in touch to secure your viewing today!
EPC Rating: D
Virtual Tour
https://www.youtube.com/shorts/8LLgRzPo03EKey Features
- Lovely Three Bedroom Semi-Detached Property Offered with No Vendor Chain
- Situated on a Generous Corner Plot with the Potential to Extend Subject to Planning Permission (STPP)
- Bright Bay-Fronted Lounge Diner with Patio Doors to the Rear
- Three Well-Proportioned Bedrooms
- Modern Three-Piece Bathroom
- Gardens to the Front, Side and Rear
- Gated Driveway to the Rear Leading to the Garden
- Located on a Quiet Residential Estate, Close to Excellent Transport Links Throughout Manchester
- Close to Several Well-Kept Parks and Local Schooling
Property Details
- Property type: House
- Plot Sq Feet: 2,713 sqft
- Property Age Bracket: 1910 - 1940
- Council Tax Band: B
- Property Ipack: Additional Information
Rooms
Entrance Hallway
Complete with a ceiling light point, double glazed window and wall mounted radiator. Fitted with laminate flooring.
Lounge / Diner
5.34m x 3.31m
Complete with a ceiling light point, double glazed bay window and wall mounted radiator. Fitted with patio doors and carpet flooring.
Kitchen
3.19m x 2.34m
Featuring complementary fitted units with integral hob and oven. Complete with a ceiling light point, double glazed window and laminate flooring.
Landing
Complete with a ceiling light point, double glazed window and laminate flooring.
Bedroom One
3.29m x 2.86m
Complete with a ceiling light point, double glazed bay window and wall mounted radiator. Fitted with carpet flooring.
Bedroom Two
3.29m x 2.37m
Complete with a ceiling light point, double glazed bay window and wall mounted radiator. Fitted with carpet flooring.
Bedroom Three
2.38m x 2.32m
Complete with a ceiling light point, double glazed bay window and wall mounted radiator. Fitted with carpet flooring.
Bathroom
2.35m x 1.84m
Featuring a three piece suite including a bath with shower over, hand wash basin and W.C. Complete with a ceiling light point, double glazed window and heated towel rail. Fitted with uPVC walls and laminate flooring.
External
Situated on a generous corner plot with a gated driveway.
Floorplans
Parking Spaces
Off street
Capacity: N/A
Driveway
Capacity: N/A
Location
Properties you may like
By Hills | Salfords Estate Agent






