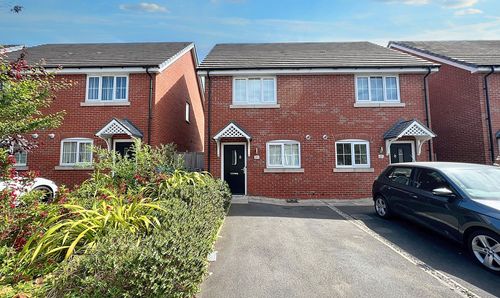4 Bedroom Detached House, Blyth Avenue, Eccles, M30
Blyth Avenue, Eccles, M30

Hills | Salfords Estate Agent
Hills Residential, Sentinel House Albert Street
Description
Introducing this FANTASTIC FOUR BEDROOM DETACHED FAMILY HOME, located in the HIGHLY SOUGHT-AFTER RESIDENTIAL DEVELOPMENT.
The ground floor of this property BENEFITS FROM A SPACIOUS LOUNGE, ADJACENT TO THIS IS THE IMPRESSIVE, LIGHT AND AIRY OPEN PLAN KITCHEN, LIVING AND DINING SPACE, COMPLETE WITH AN ISLAND, UTILITY CUPBOARD AND VELUX WINDOWS. Completing the ground floor is the GUEST W.C. for added convenience.
The property boasts THREE GENEROUSLY SIZED BEDROOMS and the MODERN FOUR PIECE FAMILY BATHROOM TO THE FIRST FLOOR. Ascending to the second floor is THE SPACIOUS MASTER BEDROOM COMPLETE WITH A THREE PIECE MODERN EN-SUITE BATHROOM.
Completing the property is the SPACIOUS AND LOW MAINTENANCE REAR GARDEN AND ACCESS TO THE LARGE AND CONVERTED GARAGE WHICH IS CURRENTLY BEING USED AS AN OFFICE. This property also benefits from OFF ROAD PARKING FOR MULTIPLE CARS.
Situated in a prime location, this home is conveniently nestled amidst an array of local amenities including the renowned Trafford Centre, catering to all your shopping desires and offering a multitude of leisure activities. Notably, this property benefits from excellent transportation links, effortlessly connecting residents to nearby towns and cities, making every-day commuting a breeze. Offering an impressive array of features, this home is an exceptional opportunity for first-time buyers or and families alike; with its desirable location, meticulous design, and close proximity to local amenities and transport links.
EPC Rating: B
Virtual Tour
https://www.youtube.com/shorts/8Ua4bYVLwvwKey Features
- FANTASTIC FOUR BEDROOM DETACHED HOME
- CONTEMPORARY FITTED KITCHEN COMPLETE WITH ISLAND, UTILITY CUPBOARD AND DINING SPACE!
- DOWNSTAIRS W.C., FOUR PIECE FAMILY BATHROOM AND EN-SUITE TO THE MASTER BEDROOM
- LARGE LOW MAINTENANCE GARDEN
- CONVERTED GARAGE CURRENTLY BEING USED AS AN OFFICE SPACE
- OFF ROAD PARKING
- LOCATED ON THE DESIRABLE COUNTRYSIDE DEVELOPMENT
- EXCELLENT LOCAL AMENITIES INCLUDING SHOPS, PARKS AND SCHOOLS NEARBY
- FANTASTIC LOCAL TRANSPORT LINKS
Property Details
- Property type: House
- Council Tax Band: D
Rooms
Entrance Hallway
3.79m x 1.28m
Entered via a uPVC front door. Complete with a ceiling light point, wall mounted radiator and tiled flooring.
Lounge
5.34m x 2.80m
Complete with a ceiling light point, double glazed window and wall mounted radiator. Fitted with carpet flooring.
Kitchen / Diner
5.46m x 4.21m
Featuring complementary fitted units with island. Integral cooker with extractor. Space for a fridge freezer, washing machine and dryer. Complete with ceiling spotlights, Velux windows, double glazed window, wall mounted radiator and patio doors. Fitted with tiled flooring.
Downstairs W.C.
1.92m x 1.08m
Featuring a W.C. Complete with a ceiling light point, double glazed window and wall mounted radiator. Fitted with tiled flooring.
Bedroom One
5.31m x 3.45m
Featuring fitted wardrobes. Complete with a ceiling light point, Velux windows, wall mounted radiator and carpet flooring.
Bedroom Two
2.73m x 3.40m
Complete with a ceiling light point, double glazed window and wall mounted radiator. Fitted with carpet flooring.
Bedroom Three
2.75m x 3.19m
Complete with a ceiling light point, double glazed window and wall mounted radiator. Fitted with carpet flooring.
Bedroom Four
2.57m x 1.92m
Complete with a ceiling light point, double glazed window and wall mounted radiator. Fitted with carpet flooring.
Bathroom
2.56m x 1.95m
Featuring a four piece suite including bath, shower, hand wash basin and W.C. Complete with ceiling spotlights, double glazed window and towel heater. Fitted with lino flooring.
Floorplans
Location
Properties you may like
By Hills | Salfords Estate Agent









