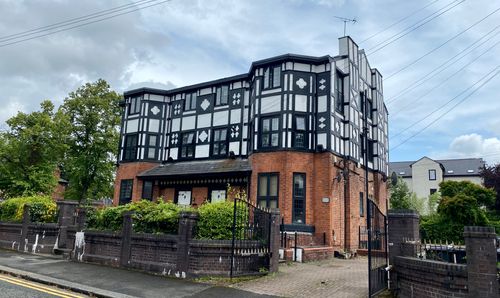Book a Viewing
To book a viewing for this property, please call Hills | Salfords Estate Agent, on 0161 707 4900.
To book a viewing for this property, please call Hills | Salfords Estate Agent, on 0161 707 4900.
3 Bedroom Terraced House, Norway Street, Salford, M6
Norway Street, Salford, M6

Hills | Salfords Estate Agent
Hills Residential, Sentinel House Albert Street
Description
** Offered for sale by Hills Property Auctions ** NO CHAIN **
STOP AND TAKE A LOOK AT THIS DECEPTIVELY SPACIOUS THREE DOUBLE BEDROOM TERRACED PROPERTY! Ideally located within walking distance of Langworthy Tram Stop, with excellent transport links to Salford Quays/Media City and Manchester City Centre!
The property comprises of a spacious lounge/dining room and a large fitted kitchen to the ground floor. On the first floor, there are three double bedrooms and a family bathroom. Externally, there is a low maintenance courtyard garden to the rear. The property is also located nearby well-regarded local schooling and well-kept local parks, including Langworthy Park and Buile Hill Park, making it ideal for first time buyers, families and investors alike! Get in touch to secure your viewing today!
* AUCTION END DATE - 2pm TUESDAY 8th OF JULY 2025 *
Offered for sale by Hills Property Auctions. Should you view, offer, or bid on the property, your information will be shared with the Auctioneer, Hills Property Auctions. This method of auction requires both parties to complete the transaction within 56 days of the draft contract of sale being received by the buyers solicitor. This time allows buyers to purchase with mortgage finance where necessary. The buyer is required to sign a reservation agreement and make payment of a non-refundable Reservation Fee. This being 3% of the purchase price including VAT, subject to a minimum of £3,600 including VAT. The Reservation Fee is paid in addition to, and does not constitute part of the purchase price, however may be considered as part of the chargeable consideration for the property in the calculation for stamp duty liability. Buyers will be required to provide proof of how the purchase will be funded along with ID for verification. This property benefits from a Buyer Information Pack which is a collection of documents & information relating to the property. The documents may not tell you everything you need to know about the property, and therefore you are advised to complete your own due diligence prior to bidding. A sample copy of the Reservation Agreement and Terms & Conditions of the sale are also contained within this pack. Any potential buyer may purchase a copy of the Buyer Information Pack at a cost of £99.00 including VAT. The property is subject to an undisclosed Reserve Price. Both the Reserve Price and Starting Bid may change without notice. To place a bid or for any further information please contact the Auction Coordinator.
EPC Rating: B
Key Features
- Offered for Sale by Hills Property Auctions
- Chain Free
- Deceptively Spacious Three Bedroom End Terraced Property
- Large Lounge & Spacious Kitchen-Diner
- Three Double Bedrooms
- Three-Piece Bathroom
- Low-Maintenance Courtyard Garden to the Rear
- Within Walking Distance of Salford Quays & Media City, Close to Langworthy Tram Stop, with Direct Access into Manchester City Centre
- * AUCTION END DATE - 2pm TUESDAY 8th OF JULY 2025 *
Property Details
- Property type: House
- Council Tax Band: A
- Property Ipack: Additional Information
Rooms
Lounge
7.37m x 3.75m
Complete with two ceiling light points, two double glazed windows and wall mounted radiator. Fitted with laminate flooring.
Kitchen / Diner
5.45m x 3.58m
Featuring complementary wall and base units with integral sink. Space for an oven, washing machine and fridge freezer. Complete with a ceiling light point, wall mounted radiator and tile effect flooring.
Bedroom One
3.68m x 3.00m
Complete with a ceiling light point, double glazed window and wall mounted radiator. Fitted with laminate flooring.
Bedroom Two
3.85m x 3.72m
Complete with a ceiling light point, double glazed window and wall mounted radiator. Fitted with laminate flooring.
Bedroom Three
2.78m x 3.00m
Complete with a ceiling light point, double glazed window and wall mounted radiator. Fitted with laminate flooring.
Bathroom
3.56m x 1.48m
Featuring a three piece suite including a bath with shower over, hand wash basin and W.C. Complete with a ceiling light point, double glazed window and laminate flooring.
External
To the rear of the property is a low maintenance courtyard.
Floorplans
Location
Properties you may like
By Hills | Salfords Estate Agent








