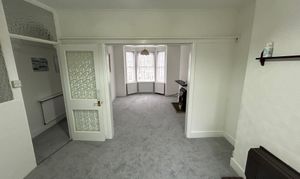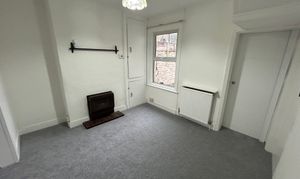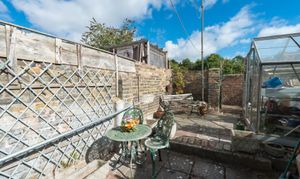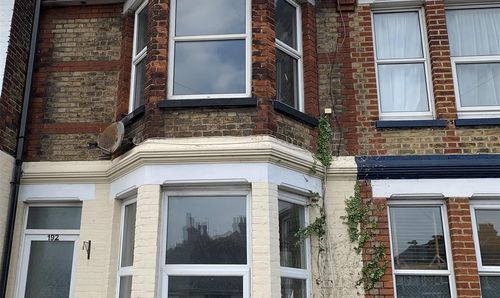Book a Viewing
To book a viewing for this property, please call Miles & Barr, on 01304 273356.
To book a viewing for this property, please call Miles & Barr, on 01304 273356.
Mid-Terraced Property, Cecilia Road, Ramsgate, CT11
Cecilia Road, Ramsgate, CT11

Miles & Barr
44-46 Queen Street, Ramsgate
Description
Two Bedroom Terraced House in Popular Location!
Miles and Barr are thrilled to present this lovely two bedroom mid terraced home to the market. The location is highly convenient to the Dumpton area and sits equal distance between Dumpton & Ramsgate railway station which offers a high speed link to London St Pancras. The East Cliff is a comfortable walk as is the town centre and Royal Harbour, and you can also pick up the LOOP bus service ideal for navigating the wider area. Your home has been modernised with recently installed kitchen, flooring and neutral décor keeping its charm in abundance. This home offers accommodation comprising; entrance hall, lounge with bay window, dining area, through to a kitchen on the ground floor. Upstairs you'll find two double bedrooms and a family bathroom. Outside to the rear is a courtyard garden, mainly laid to patio. Available JUNE
Council Tax B
EPC C
To check broadband and mobile phone coverage please visit Ofcom here ofcom.org.uk/phones-telecoms-and-internet/advice-for-consumers/advice/ofcom-checker.’
Key Features
- Private Rear Garden
- Council Tax Band: B
- Two Bedroom Terraced Home
- Close to Train Station
- Modern Kitchen and Appliances
- Presented in Immaculate Condition
- Available June
Property Details
- Property type: House
- Property style: Mid-Terraced
- Plot Sq Feet: 958 sqft
- Council Tax Band: B
Rooms
Entrance
Lounge
Dimensions: 4.11m x 3.30m (13'06 x 10'10).
Dining Room
Dimensions: 3.51m x 3.02m (11'06 x 9'11).
Kitchen
Dimensions: 3.68m x 2.39m (12'01 x 7'10).
First Floor
Bedroom
Dimensions: 4.32m x 3.43m (14'02 x 11'03).
Bedroom
Dimensions: 2.72m x 3.02m (8'11 x 9'11).
Bathroom
Dimensions: 3.56m x 2.36m (11'08 x 7'09).
External
Rear Garden
Floorplans
Location
Properties you may like
By Miles & Barr

























