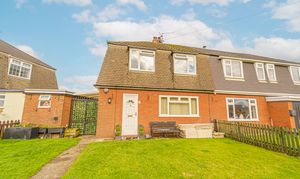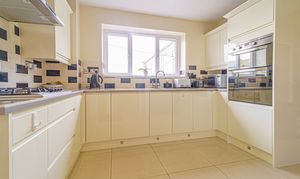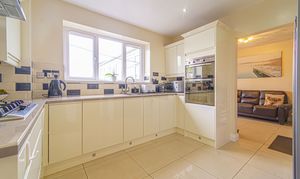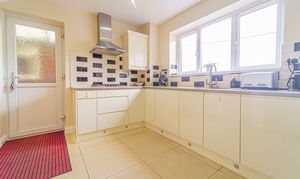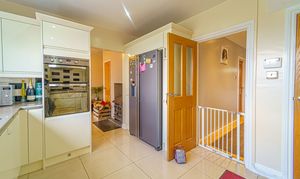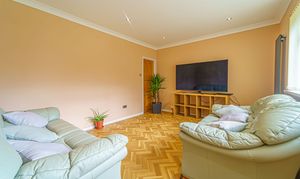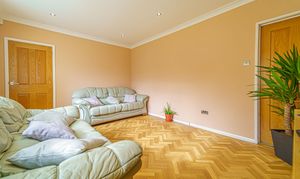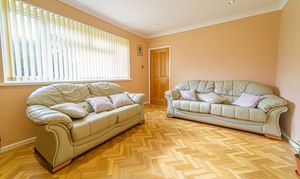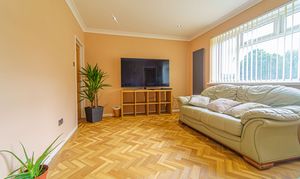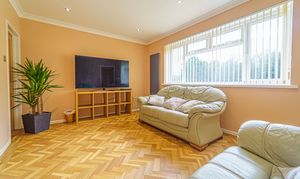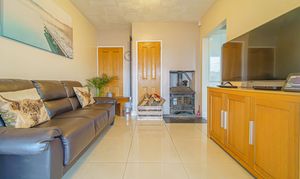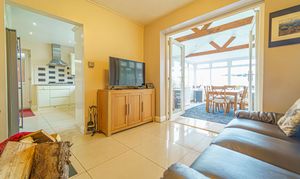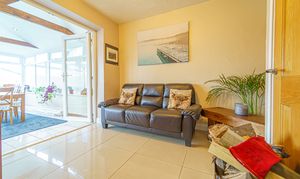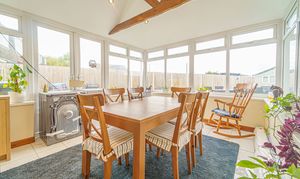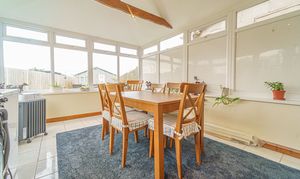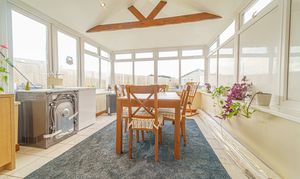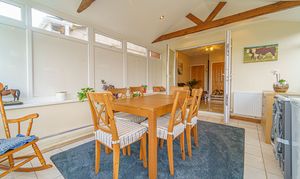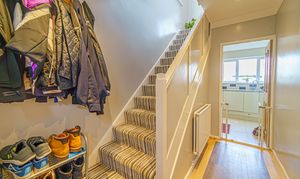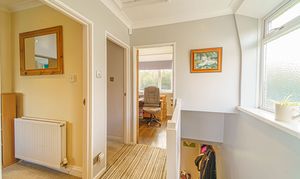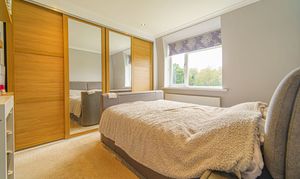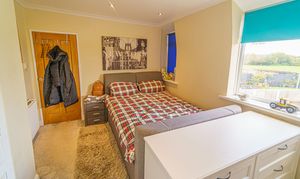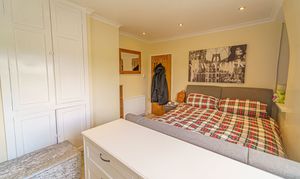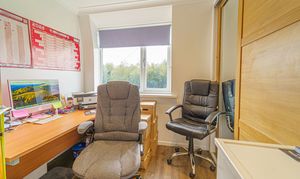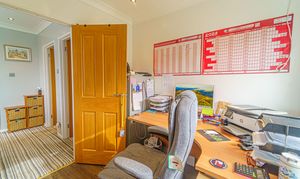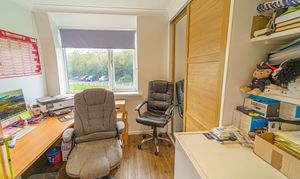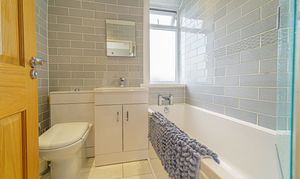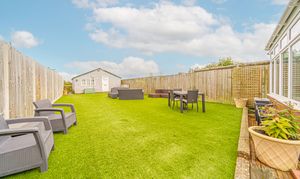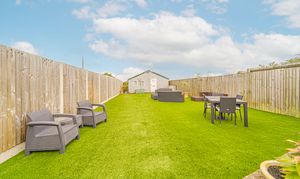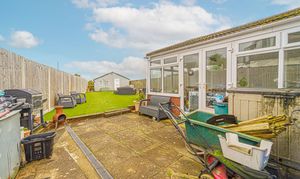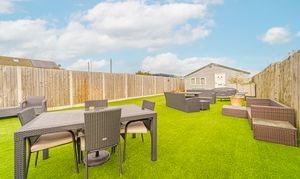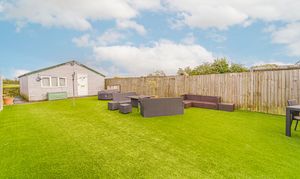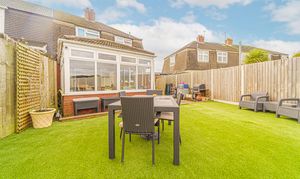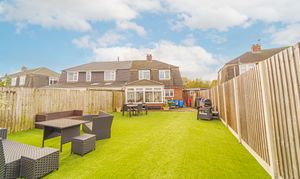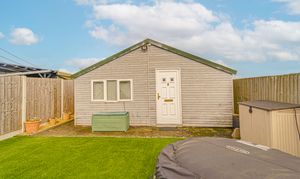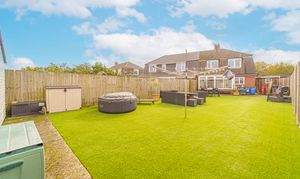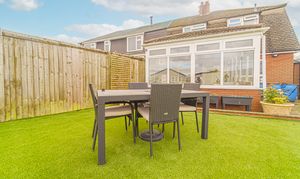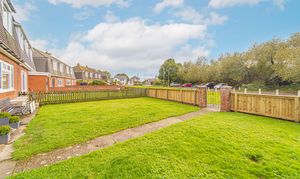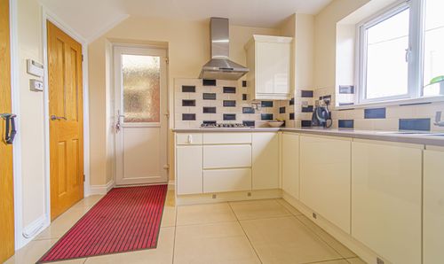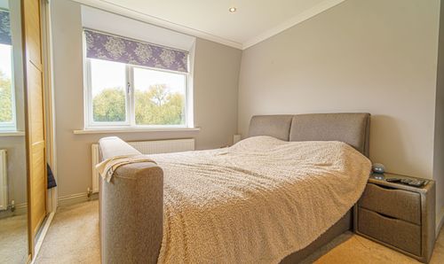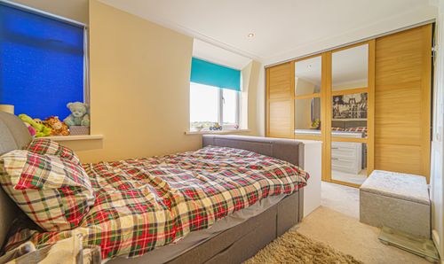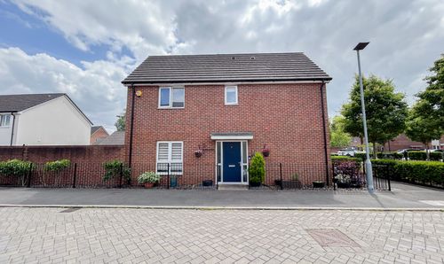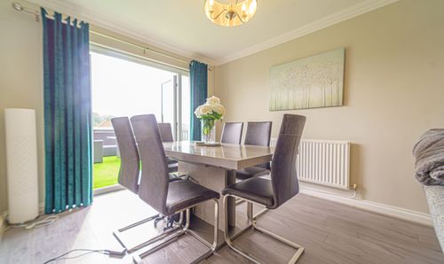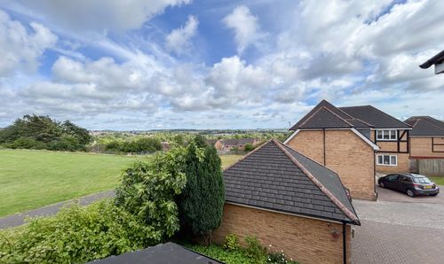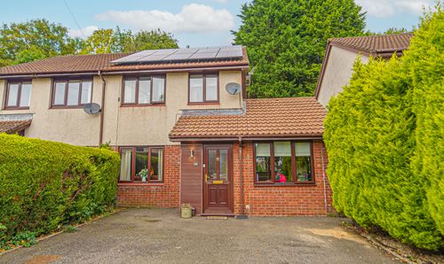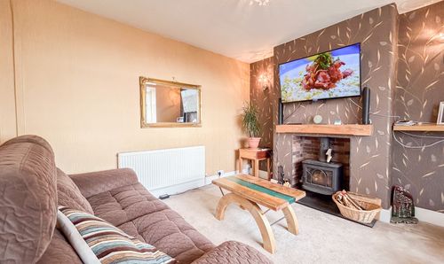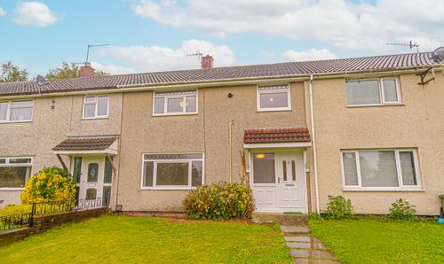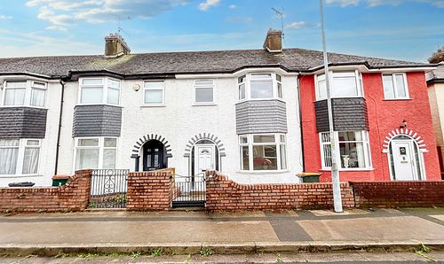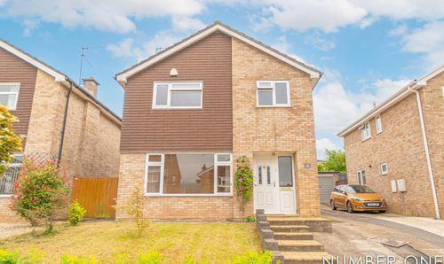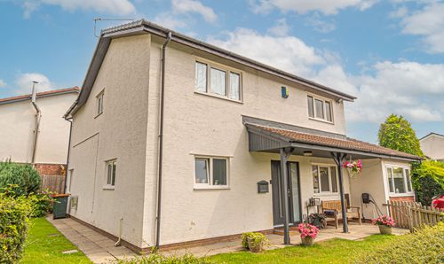Book a Viewing
Please contact the office on 01633 492777 to book a viewing.
To book a viewing on this property, please call Number One Real Estate, on 01633 492777.
3 Bedroom Semi Detached House, St. Peters Crescent, Peterstone Wentlooge, CF3
St. Peters Crescent, Peterstone Wentlooge, CF3

Number One Real Estate
76 Bridge Street, Newport
Description
GUIDE PRICE £275,000 - £300,000
Number One Agent Scott Gwyer is delighted to present this three-bedroom, semi-detached property for sale in Peterstone Wentlooge.
Located just between Newport and Cardiff in the peaceful seafront village of Peterstone Wentlooge, this lovely family home is perfect for those seeking a quiet lifestyle while being close to many local amenities. Travel time to the centre of both neighbouring cities is approximately 20 minutes, allowing for ease of access to a variety of shops, restaurants and cafes. Peterstone golf club is also close by.
We enter this well presented family home to the front, where we are welcomed into the spacious living room at the front of the house. The practical kitchen can be found at the rear of the house with an impressive amount of storage options, as well as integrated appliances to include American fridge freezer, a four ring gas hob, oven, grill and dishwasher. Continuing through this lovely property we have the dining room connected to the kitchen, which could also be used as a wonderful snug room that benefits from a multi-fuel log burner, with the current vendors opting to stage the dining area in the well sized conservatory at the rear of the house, flooded by natural light to create a warm and relaxing atmosphere perfect for relaxing, and enjoying meals with friends and family.
Ascending upstairs we have the three bedrooms, two of which are well sized double rooms with the third a comfortable single, currently in use as a great home office. All of the bedrooms have access to fitted wardrobes for optimal space management, and share the family bathroom from the landing which features a bath suite and an overhead shower.
Stepping outside we have the expansive rear garden that is fully enclosed, and consists of a large patio from the house with a large artificial lawn beyond, offering an abundance of space for a variety of garden activities, such as al-fresco dining, sunbathing and entertaining guests. From the garden we can also access a marvellous cabin, measuring 20 ft x 20 ft, fitted with lighting, water and electricity, and could serve as another home office space, or even as a family games room. As well as the cabin there is a useful out house, currently being used as a utility space, with washing machine, tumble dryer, central heating boiler, large shower and UC, it is heated with both hot and cold water.
At the front of the house there is another lawn, serving as a fabulous additional outdoor space in as well as providing a warm welcome on approach to the house. On street parking is available to the front of the property.
Council Tax Band C
All services and mains water are connected to the property.
The broadband internet is provided to the property by FTTP, the sellers are subscribed to Sky. Please visit the Ofcom website to check broadband availability and speeds.
The owner has advised that the level of the mobile signal/coverage at the property is good, they are subscribed to Vodafone. Please visit the Ofcom website to check mobile coverage.
Agents note: The property has been altered(conservatory) for which building regulation or approval documents have not been made available.
Agents note: Reinstatement works have been carried out on this property and a PRC certificate has been provided.
Please contact Number One Real Estate for more information or to arrange a viewing.
EPC Rating: E
Virtual Tour
Property Details
- Property type: House
- Price Per Sq Foot: £203
- Approx Sq Feet: 1,356 sqft
- Plot Sq Feet: 4,467 sqft
- Property Age Bracket: 1940 - 1960
- Council Tax Band: C
Rooms
Floorplans
Outside Spaces
Parking Spaces
Off street
Capacity: N/A
Location
Properties you may like
By Number One Real Estate
