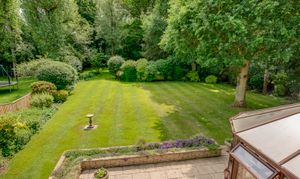Book a Viewing
To book a viewing for this property, please call Tim Russ and Company, on 01296 621177.
To book a viewing for this property, please call Tim Russ and Company, on 01296 621177.
4 Bedroom Detached House, Weston Road, Aston Clinton, HP22
Weston Road, Aston Clinton, HP22

Tim Russ and Company
Tim Russ & Co, 4 Chiltern Court Back Street
Description
A rare opportunity presents itself with this exquisite 4 bedroom detached house, boasting a complete onward chain, set on a sprawling 0.71 of an acre plot. Nestled amidst stunning gardens with enchanting woodland at the rear. The property has been a much loved and cared for family home since built in 1984 and is now ready for the next family to enjoy all of its benefits. The interior features four double bedrooms, an ensuite bathroom, a family bathroom, a double aspect sitting room, a kitchen breakfast room with various integrated appliances , a utility room, a guest cloakroom, a dining room, a conservatory and a home office. The property also benefits from a double garage, a drive providing parking for several cars, and the tranquillity of rural surroundings.
Outside, the property truly shines, with the extensive 0.71-acre plot offering ample room for outdoor pursuits and relaxation. The meticulously maintained gardens provide a peaceful oasis perfect for entertaining or simply unwinding in nature’s embrace. This idyllic retreat combines the serenity of the countryside with the convenience of modern living, promising a lifestyle of unparalleled comfort and sophistication.
EPC Rating: D
Key Features
- Complete Onward Chain
- Set in 0.71 of an Acre
- Stunning Gardens with Woodland at Rear
- Built in 1984
- Just One Owner Since the Home was Built
- Four Double Bedrooms
- Ensuite Bathroom and Family Bathroom
- Double Aspect Sitting Room
- Kitchen Breakfast Room
- Utility Room and Guest Cloakroom
- Dining Room and Home Office
- Double Garage
- Drive Providing Parking for Several Cars
Property Details
- Property type: House
- Property Age Bracket: 1970 - 1990
- Council Tax Band: G
Floorplans
Outside Spaces
Garden
Leading across the rear of the home is a paved patio and path providing access on both sides of the home to the front garden and drive. There is a brick built workshop (18'11 x 7'3) with electric lighting. The gardens have been cherished over the 40 years and have a multitude of flower beds and borders and a raised flower bed surrounding the patio. The plot comes in at just under an acre and has woodland at the rear. The sweeping drive provides parking for numerous cars or other recreational vehicles with lawned areas to both sides of the drive.
View PhotosParking Spaces
Double garage
Capacity: 2
17'2 x 16'8 - Twin electric up and over doors. Power and light, pitched roof allowing for additional storage. Courtesy door at the rear allowing access to the rear garden.
View PhotosLocation
Aston Clinton is situated within the triangle of Wendover, Tring and Aylesbury with their interesting mix of restaurants, shops and amenities. This popular village has a local shop, post office, churches, doctor's surgery and a choice of public houses and restaurants, an extensive park, large children’s playground and sports facilities. Schooling is excellent. There is a highly regarded primary school in the village, grammar schools in Aylesbury and the John Colet in Wendover. There is also a good selection of private schools in the area. For travel to London there are mainline stations in Wendover with its regular service into London Marylebone (c50 minutes) and Tring - London Euston (c35minutes) whilst access to the M25 can be found via the A41(M) or alternatively the M40 at Beaconsfield or Bicester. Nearby are some lovely rural walks, bridle paths and cycling routes with Coombe Hill, Wendover Woods and the disused arm of the Grand Union Canal nearby.
Properties you may like
By Tim Russ and Company


































