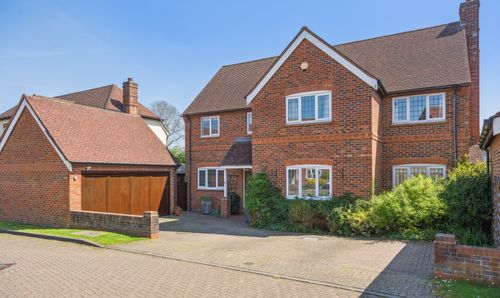Book a Viewing
To book a viewing for this property, please call Tim Russ and Company, on 01296 621177.
To book a viewing for this property, please call Tim Russ and Company, on 01296 621177.
3 Bedroom End of Terrace House, Brackley Close, Aston Clinton, HP22
Brackley Close, Aston Clinton, HP22

Tim Russ and Company
Tim Russ & Co, 4 Chiltern Court Back Street
Description
Located in a quiet cul-de-sac this end of terrace home is just 6 years old and still has the benefit of the remaining 10 year building warranty. The property is offered in good order throughout and has the further benefit of a detached garage, with power and light, approached via own drive providing parking for at least two cars. The spacious family home is set over three floors, comprising, entrance hall with understairs storage, guest cloakroom, eat-in kitchen with ample space for a dining table. The kitchen is fully equipped with integrated appliances including a washing machine, dishwasher and a fridge freezer. The sitting room looks out onto the garden with full height windows and double opening doors. To the first floor are two good size bedrooms and the family bathroom. The principal bedroom occupies the whole of the top floor, boast’s a study area on the first floor ideal for those that are home workers. The bedroom is double aspect providing natural light throughout and offers a dressing area with built in wardrobes, eves access and an en-suite shower room.
EPC Rating: B
Key Features
- Just Six Years Old
- Three Good Size Bedrooms
- Eat-In Kitchen/Diner
- Full Complement of Integrated Appliances
- Sitting Room
- Family Bathroom - Enuite Shower Room
- Detached Garage with Own Driveway
Property Details
- Property type: House
- Property Age Bracket: 2010s
- Council Tax Band: D
Floorplans
Outside Spaces
Garden
The fully enclosed rear garden provides an excellent area for kids to play or adults to relax. There is a paved patio leading across the rear of the home so ideal for garden furniture. The remaining garden is laid to lawn and behind the garage is an area ideal for a garden shed. There is a courtesy door to the garage, outside garden lighting and water tap as well as gated access to the driveway.
Parking Spaces
Garage
Capacity: 1
18’7 x 9’3 – an up and over door, power and light, door to the garden – approached via own driveway providing parking for at least two-family sized cars.
Location
Aston Clinton is situated within the triangle of Wendover, Tring and Aylesbury with their interesting mix of restaurants, shops and amenities. This popular village has a local shop, post office, churches, doctor's surgery and a choice of public houses and restaurants, an extensive park, large children’s playground and sports facilities. Schooling is excellent. There is a highly regarded primary school in the village, grammar schools in Aylesbury and the John Colet in Wendover. There is also a good selection of private schools in the area. For travel to London there are mainline stations in Wendover with its regular service into London Marylebone (c50 minutes) and Tring - London Euston (c35minutes) whilst access to the M25 can be found via the A41(M). Nearby are some lovely rural walks, bridle paths and cycling routes with Coombe Hill, Wendover Woods and the Wendover and Aylesbury arm of the Grand Union Canal.
Properties you may like
By Tim Russ and Company










