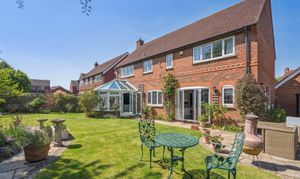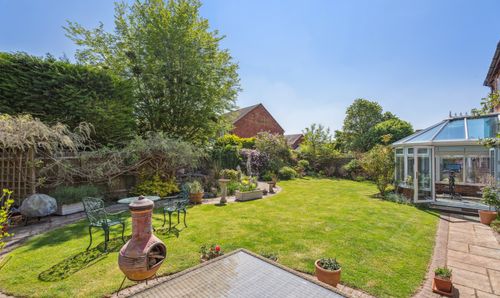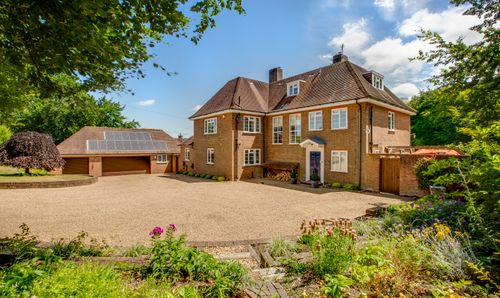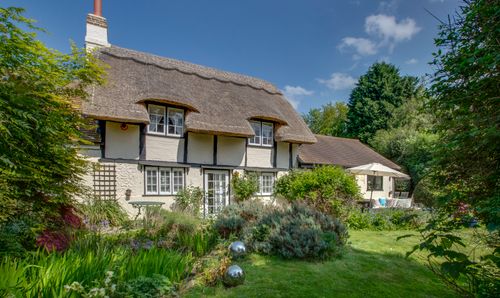Book a Viewing
To book a viewing for this property, please call Tim Russ and Company, on 01296 621177.
To book a viewing for this property, please call Tim Russ and Company, on 01296 621177.
4 Bedroom Detached House, The Glebe, Weston Turville, HP22
The Glebe, Weston Turville, HP22

Tim Russ and Company
Tim Russ & Co, 4 Chiltern Court Back Street
Description
A beautifully presented detached family home with bright and airy accommodation that in the last few years has had a re-fitted family bathroom and ensuite. The major part of the ground floor has had new Karndean flooring and new carpets have been laid to the stairs and first floor.
The property comprises: large entrance hall, a cloakroom, sitting room with attractive inglenook style fireplace with an electric log burner effect fire and double doors leading to the conservatory, there is a separate dining room, a study, utility room with space for a washing machine and additional fridge or freezer and a door to side and garden. The spacious kitchen / breakfast room has an abundance of storage units and integrated appliances including double oven, hob, extractor fan, and space for a dishwasher and upright fridge/freezer. To the first floor there is a large galleried landing, the main bedroom has en-suite bathroom with a bath and a separate shower cubicle and there is also walk in dressing room, three further double bedrooms and a family bathroom. The property offers gas fired central heating and double glazing and must be viewed to be appreciated.
EPC Rating: D
Key Features
- Beautifully Presented Throughout
- Southerly Facing Rear Gaden
- Double Aspect Sitting Room
- Inglenook Style Fireplace
- Four Double Bedrooms
- En-Suite Bathroom and Dressing Room to Main Bedroom
- Fitted Kitchen and Separate Utility Room
- Conservatory off the Sitting Room
- Double Garage with Power and Light
Property Details
- Property type: House
- Price Per Sq Foot: £408
- Approx Sq Feet: 2,196 sqft
- Property Age Bracket: 1990s
- Council Tax Band: G
Floorplans
Outside Spaces
Garden
To the front of the property there is a large driveway which provides ample off street parking in front of the double garage which has light and power with electronically powered doors. A gated side access where there is potential to extend (subject to planning permission) leads to the rear garden that enjoys a southerly aspect and is a particular feature of the property with a patio area, lawned area and a beautiful rockery / pond and water feature. There are two sheds, one of which has light and power.
View PhotosParking Spaces
Double garage
Capacity: 2
In addition to the double garage there is a large driveway to the front of the property for several vehicles.
Location
Weston Turville is an attractive village conveniently located between Aylesbury and Wendover with a bus route linking both. There is a combined infant and junior school, small parade of shops, well attended church, three pubs/restaurants, a golf club and a village hall. There are many opportunities for recreation close to the village including Wendover Woods and Coombe Hill and most sports are available in the Aylesbury Vale. Road access to London could either be via the A413 and M40 or the A41 and M1 and the neighbouring village of Wendover has a railway station which is on the Chilterns Railway Line providing commuter services to Marylebone in 45-50 minutes. It also offers good day to day shopping facilities and has a regular weekly market on Thursdays, Health Centre, Dentists, Library. The renowned Grammar School and High Schools are in Aylesbury together with the Sir Henry Floyd co-ed Grammar School.
Properties you may like
By Tim Russ and Company


























