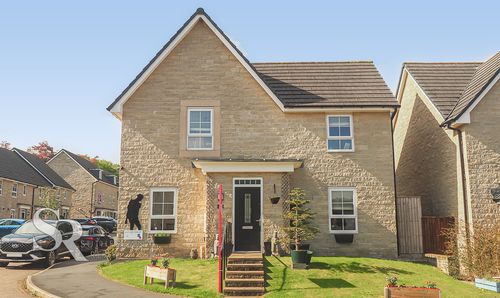Book a Viewing
To book a viewing for this property, please call Sutherland Reay, on 01298816178.
To book a viewing for this property, please call Sutherland Reay, on 01298816178.
4 Bedroom Detached House, Sovereign Way, Chapel-En-Le-Frith, SK23
Sovereign Way, Chapel-En-Le-Frith, SK23

Sutherland Reay
Sutherland Reay, 17-19 Market Street
Description
FOUR BEDROOM DETACHED HOME WITH GARAGE AND PARKING situated on the ever popular Beckett's Brow development close to the local amenities of the bustling market town of Chapel-en-le-Frith, having great transport links to Manchester and beyond, as well as being on the cusp of the Peak District National Park.
This beautifully presented family home internally comprises a welcoming entrance hallway, WC, living room, dining room, contemporary kitchen with quality integral appliances and an area for a dining table and chairs. On the first floor is the landing, three double bedrooms, one with an en-suite, one single bedroom and a modern bathroom. Externally to the front elevation the garden is mostly laid to lawn, whilst to the rear is a well presented enclosed private garden with an abundance of mature shrubs and access to the garage and off road parking.
Pets will be considered upon application.
EPC Rating: B
Key Features
- Four Bedroom Executive House
- Beautifully Presented Throughout
- Contemporary Kitchen Diner
- Quality Fixtures And Fittings
- En-Suite
- Modern Family Bathroom
Property Details
- Property type: House
- Approx Sq Feet: 1,165 sqft
- Plot Sq Feet: 2,895 sqft
- Property Age Bracket: 2010s
- Council Tax Band: E
- Tenure: Leasehold
- Lease Expiry: -
- Ground Rent: £250.00 per year
- Service Charge: Not Specified
Rooms
Hallway
Composite door to the front elevation, radiator, built in cupboards, tiled flooring, and stairs to the first floor.
Living Room
5.12m x 3.13m
uPVC double glazed double doors to the rear elevation, UPVC double glazed window to the front elevation, and radiators.
Kitchen/Diner
4.61m x 4.60m
uPVC double glazed double doors to the side elevation, uPVC double glazed window to the side and rear elevation, high gloss fitted units to the base and eye level with a wood effect worktop and upstands, tiled splashbacks, stainless steel splashbacks, stainless steel sink with a chrome mixer tap over, electric induction hob with a stainless steel chimney style extractor hood, integral oven, integral fridge freezer, integral dishwasher, integral washing machine, radiators, and tiled flooring. Built-in cupboard.
View Kitchen/Diner PhotosDining Room
3.29m x 2.94m
uPVC double glazed windows to the front and side elevations, radiator, and wood effect flooring.
WC
WC with a push flush, pedestal wash basin with a chrome taps over, radiator, and tiled flooring.
Landing
Loft access, and a radiator.
Bedroom One
4.47m x 3.02m
uPVC double glazed window to the side and rear elevation, and a radiator.
View Bedroom One PhotosEn-Suite
uPVC double glazed windows to the side elevation, Walk in shower cubicle with a chrome shower fitment over, WC with a push flush, pedestal wash basin with a chrome mixer tap, ladder style radiator, tiled walls and tiled flooring.
Bedroom Two
4.49m x 2.65m
uPVC double glazed window to the front elevation, radiator, and wood effect flooring.
Bedroom Three
3.72m x 2.75m
uPVC double glazed window to the front elevation, and a radiator.
Bedroom Four
2.13m x 2.11m
uPVC double glazed window to the rear elevation, and a radiator.
Bathroom
Bath with a chrome shower fitment over, fitted glass shower screen, WC with a push flush, pedestal wash basin with a chrome mixer tap over, ladder style radiator, tiled walls and tiled flooring.
Floorplans
Outside Spaces
Front Garden
To the front elevation are steps to the front door and a lawned garden.
Rear Garden
To the rear elevation is an enclosed landscaped lawned garden, laid to lawn with a patio seating area, raised beds filled with mature shrubs and plants, and gated access to the garage and driveway parking.
Parking Spaces
Driveway
Capacity: 1
To the side elevation is a tarmac driveway with parking for one vehicle.
View PhotosLocation
Properties you may like
By Sutherland Reay

























.png)



