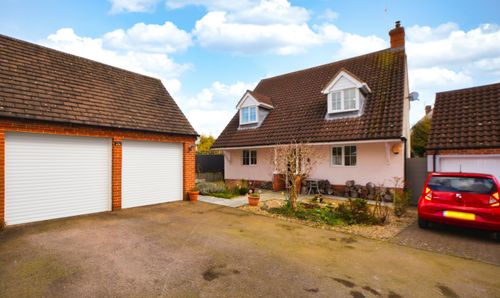2 Bedroom Mid-Terraced House, Moat Street, Wigston, Leicester
Moat Street, Wigston, Leicester
Description
Located in the heart of Wigston Magna within reach of schooling and shopping facilities is this two bedroom terraced property. The accommodation in brief consists of two reception rooms, a galley style fitted kitchen, separate WC and utility room. The first floor landing has access to two bedrooms and a three-piece shower room. Outside, is a front forecourt and rear garden. Parking is available via a garage and off road parking situated to the rear of the property accessed via Blunts Lane. Viewing is highly recommended to appreciate.
EPC Rating: D
Virtual Tour
https://my.matterport.com/show/?m=vChJGpoWvFYOther Virtual Tours:
Key Features
- Ideal Investment
- Bay-Fronted Terrace
- Separate WC, Utility Room
- Three-Piece Shower Room
- Forecourt Frontage & Rear Garden
- Close to Schooling & Amenities
- Garage & Off Road Parking to the Rear (accessed via Blunts Lane)
Property Details
- Property type: House
- Approx Sq Feet: 818 sqft
- Plot Sq Feet: 1,894 sqft
- Property Age Bracket: Victorian (1830 - 1901)
- Council Tax Band: A
Rooms
Reception Room One
4.37m x 3.30m
With bay window to the front elevation, meter cupboard, shelving, wood effect floor, radiator.
View Reception Room One PhotosReception Room Two
3.66m x 3.33m
With window to the rear elevation, open fireplace with surround and brick insert, stairs to first floor, under stairs storage/cloaks area, wood effect floor, radiator.
View Reception Room Two PhotosKitchen
3.94m x 1.80m
With double glazed window to the side elevation, wall and base units with work surfaces over, one and a half bowl stainless steel sink and drainer unit, fitted oven and hob with extractor hood over, space for slimline dishwasher, space for fridge, part tiled walls, tiled floor.
View Kitchen PhotosUtility Room
1.85m x 1.73m
With window to the rear elevation, door to the side elevation, wall units, work surface, plumbing for washing machine, space for tumble dryer, tiled floor, radiator.
Ground Floor WC
With window to the side elevation, wash hand basin, low-level WC, tiled floor.
First Floor Landing
With loft access, radiator.
Bedroom One
3.66m x 3.33m
With window to the front elevation, storage cupboard, wood effect floor, radiator.
View Bedroom One PhotosBathroom
2.74m x 1.85m
With window to the rear elevation, wash hand basin, shower cubicle, medicine cabinet, part tiled walls, wood effect floor, radiator.
View Bathroom PhotosFloorplans
Outside Spaces
Parking Spaces
Garage
Capacity: 1
Situated to the rear of the property accessed via Blunts Lane.
Off street
Capacity: 1
Situated to the rear of the property accessed via Blunts Lane.
Location
The property is ideally situated for everyday amenities along Kelmarsh Avenue and further afield in Wigston Magna and popular local schooling, including Meadow and Glenmere Community Primary Schools. Regular bus routes running to and from Leicester City Centre and Brocks Hill Visitor Centre and Country Park are also within reach.
Properties you may like
By Knightsbridge Estate Agents - Wigston































