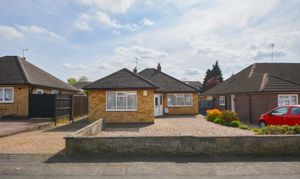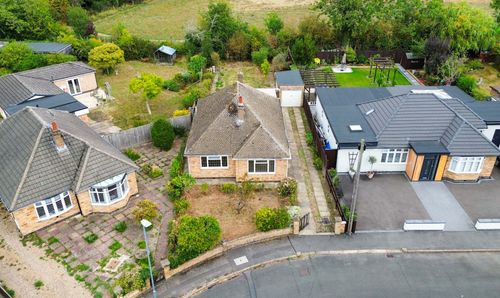2 Bedroom Detached Bungalow, Mapleton Road, Wigston, Leicester
Mapleton Road, Wigston, Leicester
Description
Situated on the highly sought-after Mapleton Road in the heart of Wigston, this spacious detached bungalow is offered for sale with no upward chain.
Boasting flexible accommodation, the property features an entrance hall, a generously sized dining kitchen, a separate dining room, a bright and airy living room, conservatory, study (which can serve as a third bedroom), two double bedrooms, and a bathroom.
Externally, the home enjoys low-maintenance front and rear gardens, a driveway providing off-road parking, and a larger-than-average garage — perfect for storage or workshop use.
To find out more or to arrange a viewing, contact our friendly team at the Wigston office today.
The property is perfectly situated for everyday amenities within Wigston Magna, including Sainsburys and Aldi supermarkets and local schooling. Regular bus routes running to and from Leicester City Centre and Knighton Park are also within reach.
EPC Rating: D
Virtual Tour
https://my.matterport.com/show/?m=V84uBEhagi4Other Virtual Tours:
Key Features
- Spacious Detached Bungalow with No Upward Chain
- Gas Central Heating, Double Glazing
- Entrance Hall
- Living Room, Dining Room
- Conservatory, Dining Kitchen
- Study, Two Bedrooms
- Bathroom
- Driveway, Garage
- Rear Garden
Property Details
- Property type: Bungalow
- Property style: Detached
- Approx Sq Feet: 958 sqft
- Plot Sq Feet: 4,144 sqft
- Property Age Bracket: 1970 - 1990
- Council Tax Band: D
- Property Ipack: Key Facts for Buyers
Rooms
Entrance Hall
With a double-glazed front door to the front elevation, two double-glazed windows to the front elevation and a built-in cupboard.
Living Room
6.77m x 3.46m
With double-glazed windows to the front and side elevations, a chimney breast with a gas fire and surround, coving to the ceiling, TV point, radiator and opening to:
View Living Room PhotosDining Room
3.13m x 2.95m
With a double-glazed window to the side elevation, double-glazed patio doors leading to the conservatory, sliding door to the study and a radiator.
View Dining Room PhotosStudy/Optional Third bedroom
2.52m x 2.19m
With a double-glazed window to the rear elevation, coving to the ceiling and a radiator.
View Study/Optional Third bedroom PhotosConservatory
3.16m x 2.53m
With a double-glazed windows to the side and rear elevations and a double-glazed door to the rear garden.
View Conservatory PhotosBedroom One
3.66m x 2.97m
With a double-glazed window to the front elevation, built-in wardrobes, coving to the ceiling and a radiator.
View Bedroom One PhotosBedroom Two
3.85m x 2.52m
With a double-glazed window to the side elevation, built-in wardrobes, coving to the ceiling and a radiator.
View Bedroom Two PhotosBathroom
2.71m x 1.66m
With a double-glazed window to the side elevation, bath with mixer shower tap, shower screen, WC, wash hand basin, tiled walls and a radiator.
View Bathroom PhotosDining Kitchen
With a double-glazed window to the rear elevation, door to the rear garden, tiled flooring, a sink and drainer unit with a range of wall and base units with work surfaces over, tiled splashbacks, space for a free-standing gas cooker, plumbing for a washing machine, space for a fridge and a radiator.
View Dining Kitchen PhotosFloorplans
Outside Spaces
Parking Spaces
Location
The property is perfectly situated for everyday amenities within Wigston Magna, including Sainsburys and Aldi supermarkets and local schooling. Regular bus routes running to and from Leicester City Centre and Knighton Park are also within reach.
Properties you may like
By Knightsbridge Estate Agents - Wigston

























































