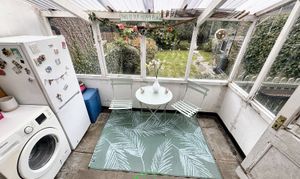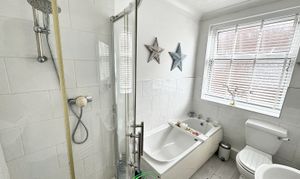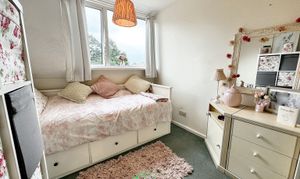Exchanged
£220,000
Guide Price
3 Bedroom Semi Detached Dormer Bungalow, Ashwood Road, Fulwood, PR2
Ashwood Road, Fulwood, PR2

Clarkson Holden Estate Agents (Fulwood)
17-19 Beech Drive, Fulwood
Description
Conveniently located within the heart of Fulwood, this charming 3-bedroom dormer is the perfect blend of comfort and convenience.
The property boasts a range of recent upgrades, including newly fitted double glazed windows to the front elevation and a new roof installed in April 2018.
Inside, under eaves storage provides ample space for all your belongings, while a cosy log burner in the lounge invites you to relax and unwind.
With easy access to motorway links and the Royal Preston Hospital, this location truly offers the best of both worlds.
Step outside and discover a large, sun-soaked south-facing garden awaiting your green thumb. Enjoy the privacy of the mature garden to the rear of the property, ideal for hosting gatherings or simply soaking up the sunshine.
A detached garage provides convenient storage space, while a driveway with room for several vehicles ensures parking is never a hassle.
With its tranquil setting and practical amenities, this property represents a unique opportunity to own a beautiful home in a sought-after Fulwood location.
EPC Rating: E
The property boasts a range of recent upgrades, including newly fitted double glazed windows to the front elevation and a new roof installed in April 2018.
Inside, under eaves storage provides ample space for all your belongings, while a cosy log burner in the lounge invites you to relax and unwind.
With easy access to motorway links and the Royal Preston Hospital, this location truly offers the best of both worlds.
Step outside and discover a large, sun-soaked south-facing garden awaiting your green thumb. Enjoy the privacy of the mature garden to the rear of the property, ideal for hosting gatherings or simply soaking up the sunshine.
A detached garage provides convenient storage space, while a driveway with room for several vehicles ensures parking is never a hassle.
With its tranquil setting and practical amenities, this property represents a unique opportunity to own a beautiful home in a sought-after Fulwood location.
EPC Rating: E
Key Features
- South-Facing Garden
- Recently Fitted Double Glazed Windows to Front
- New Roof in April 2018
- Under Eaves Storage
- Driveway for Several Vehicles
- Mature Garden to Rear
- Log Burner to Lounge
- Conveniently Located Near Motorways Links & Royal Preston Hospital
- Located in the Heart of Fulwood
Property Details
- Property type: Dormer Bungalow
- Plot Sq Feet: 3,950 sqft
- Council Tax Band: D
Rooms
Floorplans
Outside Spaces
Garden
Parking Spaces
Garage
Capacity: 1
Single detached garage to rear of property.
Driveway
Capacity: 3
Driveway for 3 cars.
Location
Properties you may like
By Clarkson Holden Estate Agents (Fulwood)
Disclaimer - Property ID 655e3aea-e500-4b19-95f6-2110748d5467. The information displayed
about this property comprises a property advertisement. Street.co.uk and Clarkson Holden Estate Agents (Fulwood) makes no warranty as to
the accuracy or completeness of the advertisement or any linked or associated information,
and Street.co.uk has no control over the content. This property advertisement does not
constitute property particulars. The information is provided and maintained by the
advertising agent. Please contact the agent or developer directly with any questions about
this listing.






















































