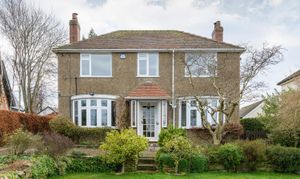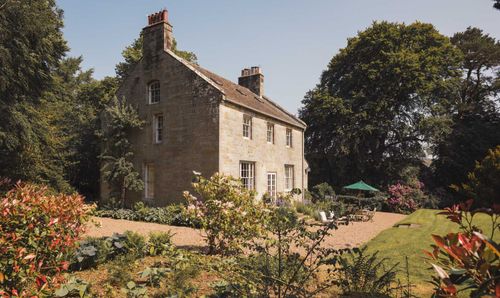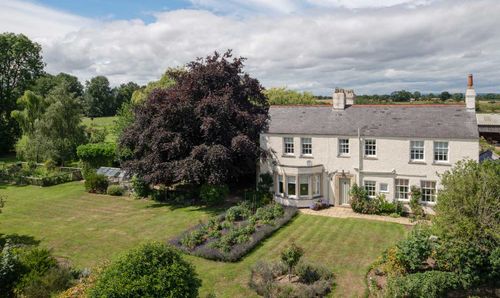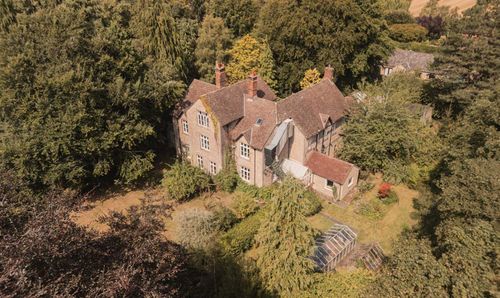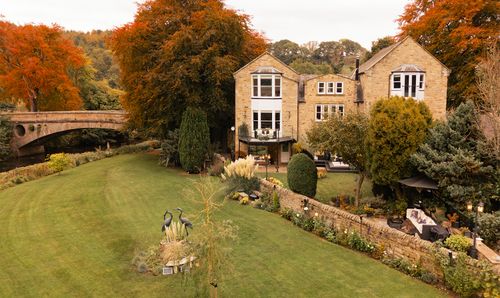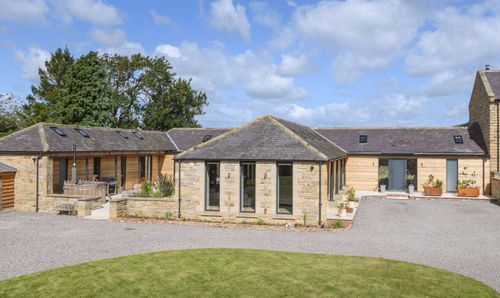5 Bedroom Detached House, West Bank, New Ridley, Stocksfield, Northumberland
West Bank, New Ridley, Stocksfield, Northumberland

Finest Properties
15 Market Place, Corbridge
Description
Accommodation in Brief
Ground Floor
Porch | Entrance Hall | Sitting Room | Dining Room | Kitchen | Snug | Cloakroom/WC
First Floor
Five Bedrooms | Family Bathroom
Externally
Garage | Tack Room | Three Stables | Two Storerooms
The Property
Set within a generous plot, with an additional 5.19 acres of paddocks and equestrian facilities, West Bank is a charming, detached home with a traditional mid-20th century design and generously proportioned, light-filled interiors.
The beautifully maintained gardens surrounding the property create a peaceful setting, while the separate paddock and stabling provide practical options for equestrian use. With far-reaching views over the Tyne Valley, West Bank offers a great opportunity to shape a home of lasting character in a scenic yet convenient location.
On the ground floor, a spacious living and dining room spans the full length of the house. French doors separate the two areas, allowing light to flood the space, while sliding doors provide direct access to the garden. This expansive space is well-suited for relaxation, dining, and entertaining on a larger scale. To the left, a smaller yet equally inviting reception room has been designed as a cosy snug.
At the rear of the home, the kitchen boasts large windows that frame views of the garden and surrounding countryside. The kitchen features plenty of cabinetry for storage and ample space for a large table and chairs, making it ideal for casual dining. A rear porch provides access to the garden. Completing the ground floor is a convenient cloakroom, perfect for hanging coats and storing outdoor gear. It also includes a downstairs WC.
The first floor features a bright and spacious landing leading to five well-proportioned bedrooms. Four of these are generously sized doubles, with three offering built-in storage. The fifth bedroom is a versatile single, well-suited for use as a home office or nursery. A well-appointed family bathroom, complete with a bathtub and separate shower, serves the household.
Externally
West Bank benefits from extensive gardens and grounds, with the property extending in all to over 5.19 acres.
It is accessed via a private driveway to the front, offering ample parking for several vehicles and providing access to a detached garage, which is equipped with lighting and power. This versatile space can serve as a substantial workshop or a convenient storage area.
The beautifully maintained front garden is mainly laid to lawn, bordered by mature shrubs and plants that create a welcoming first impression.
To the rear is an enclosed multi-level garden that enjoys plenty of privacy, with colourful plantings, mature trees, and established hedging. There are a variety of outdoor seating areas from which to enjoy the scenic setting. Just outside the house, a patio area offers an ideal spot for outdoor dining and relaxation.
Beyond, stone steps lead to a lawned area and a winding path that guides you to further sections, including a vegetable patch, a summerhouse, a greenhouse, and a shed. With multiple seating areas nestled among mature plantings, this outdoor space is an excellent retreat for gardening enthusiasts.
For equestrian enthusiasts, the property includes a range of purpose-built outbuildings, comprising three stables, a tack room, and two open storerooms, all set within a fenced compound. Beyond this lies a paddock extending to approximately 5.19 acres, accessible via a gated entrance from the rear garden. An additional gated access point is located at the top of the field, opening onto the lane bordering the western side.
Local Information
New Ridley is situated just outside Stocksfield and offers a public house and golf club. Stocksfield is a popular, attractive Tyne Valley commuter village situated on the south bank of the River Tyne. The village offers local amenities including a range of shops, doctors’ surgery, garage, post office and sports facilities including a golf course and tennis club. The village provides an excellent alternative to city life, giving an opportunity to enjoy the rural situation with good accessibility to city and business centres. Nearby Corbridge offers a wide variety of local amenities including a range of artisan shops, a renowned delicatessen, supermarket, restaurants, inns, doctors’ and dentist surgeries, community services and a garage, while Matfen Hall and Close House offer excellent leisure facilities including spa, gym, golf courses and driving range. The market town of Hexham provides further professional, retail and recreational services including a hospital while Newcastle city centre provides comprehensive cultural, educational, recreational and shopping facilities.
For schooling there is a primary school in Stocksfield village, while senior schooling is offered in Prudhoe and Hexham. In addition, Mowden Hall Preparatory School just outside Corbridge provides private education from nursery up to 13 years, and there are several private day schools in Newcastle.
For the commuter there are excellent road links east and west to Newcastle and Carlisle, with onward access to the A1 and M6 respectively. The rail station in Stocksfield provides regular cross-country services, which in turn link to other main line services to major UK cities. Newcastle International Airport is also easily accessible.
Approximate Mileages
Stocksfield Station 2.1 miles | Corbridge 8.7 miles | Hexham 12.7 miles | Newcastle City Centre 15.5 miles | Newcastle International Airport 18.6 miles
Services
Mains electricity, drainage and water. Electric central heating.
Tenure
Freehold
Wayleaves, Easements & Rights of Way
The property is being sold subject to all existing wayleaves, easements and rights of way, whether or not specified within the sales particulars.
Agents Note to Purchasers
We strive to ensure all property details are accurate, however, they are not to be relied upon as statements of representation or fact and do not constitute or form part of an offer or any contract. All measurements and floor plans have been prepared as a guide only. All services, systems and appliances listed in the details have not been tested by us and no guarantee is given to their operating ability or efficiency. Please be advised that some information may be awaiting vendor approval.
Submitting an Offer
Please note that all offers will require financial verification including mortgage agreement in principle, proof of deposit funds, proof of available cash and full chain details including selling agents and solicitors down the chain. To comply with Money Laundering Regulations, we require proof of identification from all buyers before acceptance letters are sent and solicitors can be instructed.
Disclaimer
The information displayed about this property comprises a property advertisement. Finest Properties strives to ensure all details are accurate; however, they do not constitute property particulars and should not be relied upon as statements of fact or representation. All information is provided and maintained by Finest Properties.
EPC Rating: F
Key Features
- Sought-after Hamlet Location
- Open Countryside Views to the Front & Rear
- Beautiful Gardens
- Excellent Equestrian Facilities
- Detached Double Garage with Power
- Peaceful Location
Property Details
- Property type: House
- Property style: Detached
- Price Per Sq Foot: £201
- Approx Sq Feet: 3,358 sqft
- Property Age Bracket: 1910 - 1940
- Council Tax Band: G
Floorplans
Outside Spaces
Garden
Parking Spaces
Driveway
Capacity: 4
Location
Properties you may like
By Finest Properties


















