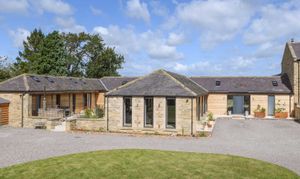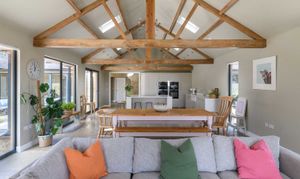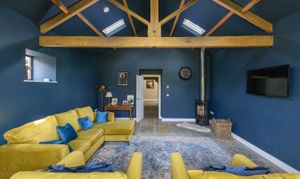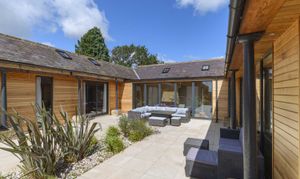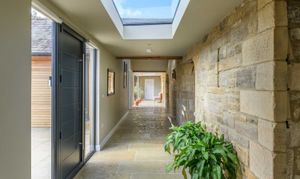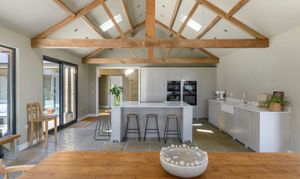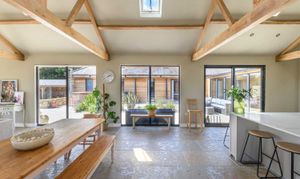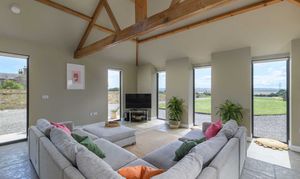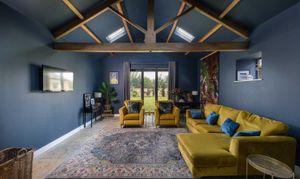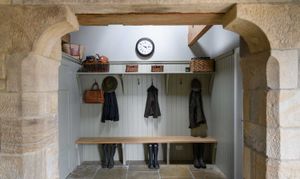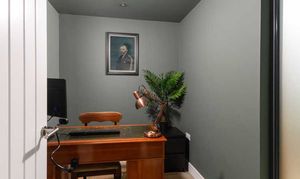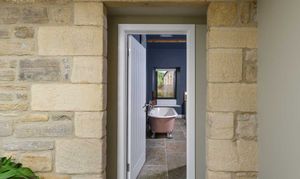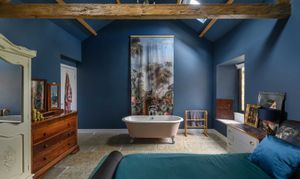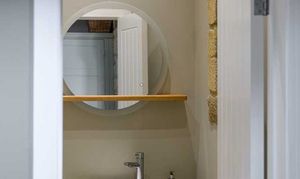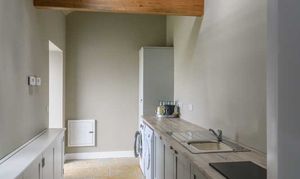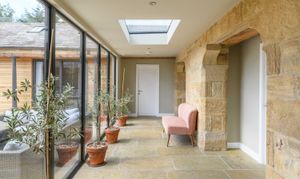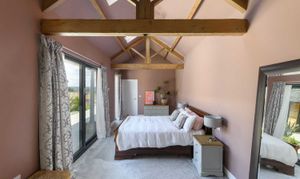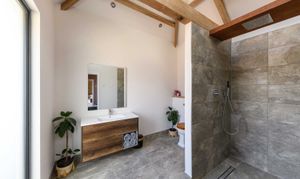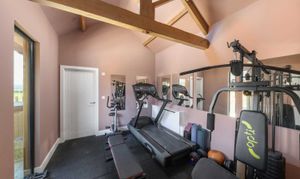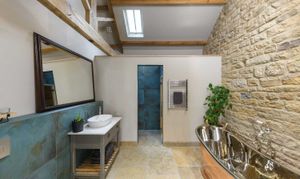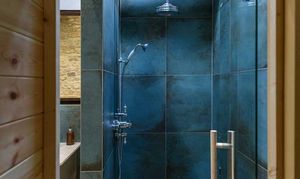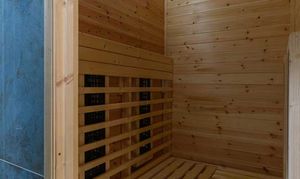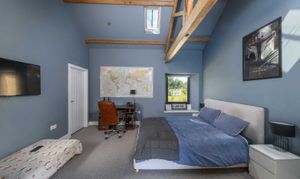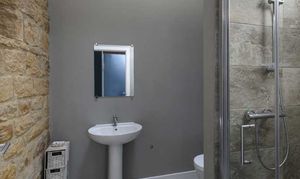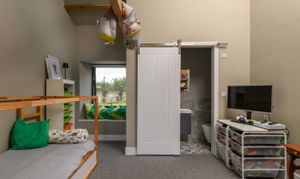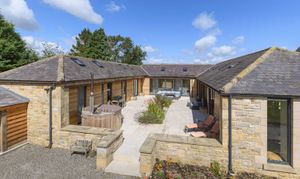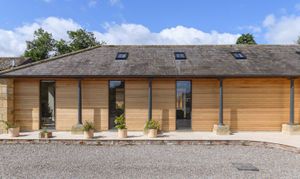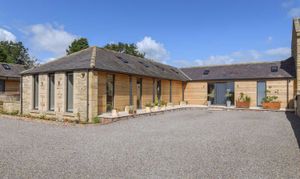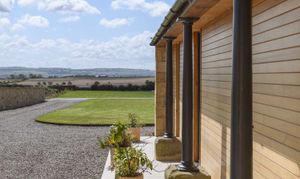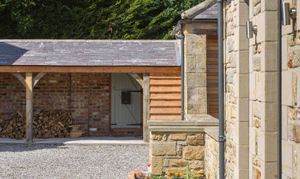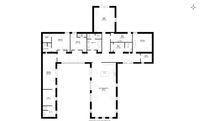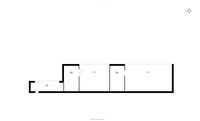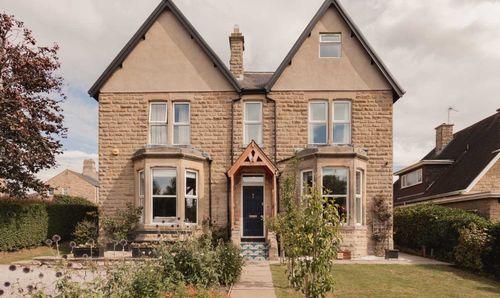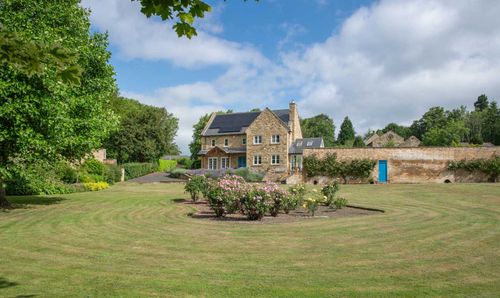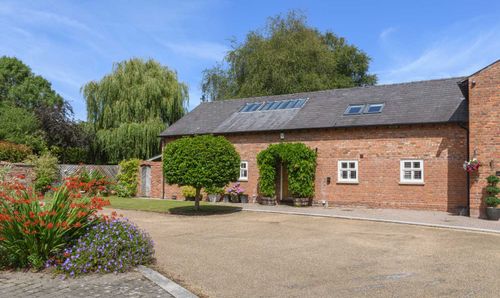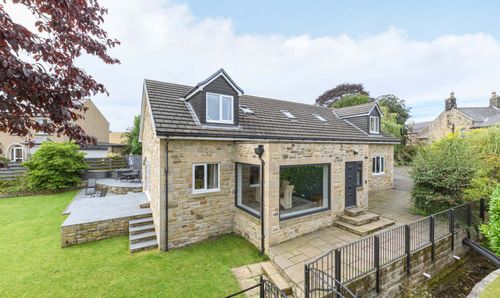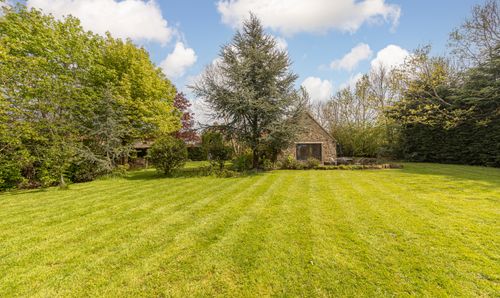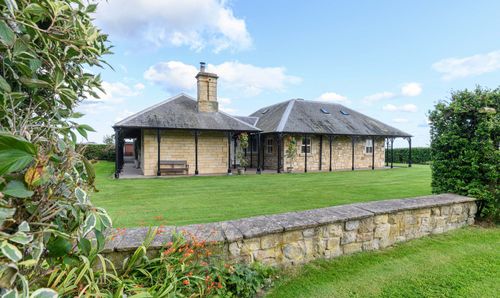Book a Viewing
To book a viewing for this property, please call Finest Properties, on 0330 111 2266.
To book a viewing for this property, please call Finest Properties, on 0330 111 2266.
4 Bedroom Barn Conversion, The March Barn, Welton, Northumberland
The March Barn, Welton, Northumberland

Finest Properties
15 Market Place, Corbridge
Description
Accommodation in Brief
Entrance Hallway | Open Plan Kitchen/Dining/Family Room | Boot Room | Utility Room | WC | Study | Sitting Room | Principal Bedroom | Gym | En-Suite | Double Bedroom with Dressing Room and En-Suite | Double Bedroom with En-Suite | Bathroom with Sauna | Double Bedroom with Bathtub
Externally
Driveway and Ample Parking | South-Facing Courtyard | Log Store | Garden | Large Agricultual Outbuilding
The Property
Set in a peaceful rural setting with far-reaching views across open countryside, The March Barn is a striking stone-built conversion clad in local stone and designed to sit comfortably within its surroundings. Extending to over 3,300 sq. ft. of single-storey living space, the layout includes four bedrooms, a study, a gym, and a substantial open-plan kitchen, dining and living area at its core. A private courtyard, landscaped gardens and a large agricultural-style outbuilding add further appeal, making this an impressive yet understated property well suited to a discerning buyer seeking space, privacy and comfort.
Finished to a high standard throughout, the interior combines natural stone and timber to create a grounded, organic feel. Deep-set windows and vaulted ceilings enhance the sense of light and space, while underfloor heating runs throughout the property. A full-height glazed entrance introduces a tactile material palette that continues inside through stone flooring, exposed beams and muted, earthy tones. The expansive kitchen, dining and family room is the central space, arranged around a bespoke Neptune kitchen with Corian worktops and integrated appliances. A large island provides a natural anchor to the space, which flows through clearly defined dining and seating areas. An array of windows frames far-reaching countryside views and brings in natural light throughout the day, while sliding doors open directly onto the south-facing courtyard.
Beyond the kitchen, a more intimate sitting room with a vaulted ceiling and wood-burning stove offers a relaxed, quieter space, with bi-fold doors opening directly to the outside and offering a wide-angle connection to the surrounding landscape. A study sits nearby, along with a boot room and utility room providing practical support to the main living areas. There is also a guest WC off the hallway.
The principal bedroom lies at the far end of the house, enjoying direct access to the courtyard and open views across the valley. Adjacent to it, a fully equipped gym includes rubber flooring, mirrored walls, glazed doors opening onto the terrace, and its own private en-suite shower room. Two further double bedrooms are arranged along the hallway, each with its own en-suite bathroom, one of which also benefits from a dedicated dressing room. A beautifully styled family bathroom is located nearby, finished with verdigris green porcelain tiling, a freestanding copper bath, a large walk-in rain shower and a built-in sauna, creating a spa-like atmosphere with a distinct design focus. Bathrooms throughout the property feature multiple rain showers and high-quality fittings, all finished with a focus on comfort and design. The fourth bedroom lies to the opposite end of the house and is well suited as a guest suite or quiet retreat. Deep blue walls, vaulted ceilings with exposed beams and a natural stone floor lend the space a cocooning, luxurious feel, while a freestanding claw-foot bath adds to its appeal.
Externally
The grounds of The March Barn extend to approximately 0.69 acres, with landscaped front and rear lawned gardens framed by stone walls, clipped hedging and mature trees. A gravelled driveway provides ample parking and leads to the house, which is positioned to make the most of its tranquil rural setting.
At the centre of the home, a sheltered south-facing courtyard forms a peaceful and highly private outdoor living space. Enclosed by cedar-clad walls and deep eaves supported by dark metal columns, the space feels both architectural and inviting. Pale stone paving runs throughout, softened by curved planting beds with ornamental grasses and flowering perennials. Generous seating areas on either side offer a natural extension of the interior, ideal for al fresco dining or simply enjoying the uninterrupted views across the valley.
A covered log store sits discreetly to one side, while a large steel portal-frame agricultural building provides further flexibility. Currently used for storage, it has its own new water and electricity connections with meters, and is also connected to the treatment plant, making it ready for a variety of future uses. It offers clear potential for garaging, workshop use or conversion (subject to the necessary consents).
Agents Note
The property is connected to a shared treatment plant, with an annual service charge payable. Please enquire for more details.
Local Information
Welton is a peaceful rural hamlet in Northumberland, surrounded by rolling countryside and close to Hadrian’s Wall. Ideal for walkers and nature lovers, it provides easy access to scenic trails, historic landmarks and charming villages such as Matfen and Corbridge. The wider Tyne Valley is known for its excellent pubs, restaurants and leisure opportunities.
Everyday amenities can be found in nearby Matfen and Stamfordham, including a village shop, traditional pubs and a primary school. For a broader range of facilities such as supermarkets, cafés, healthcare and independent shops, Corbridge and Hexham are within easy reach, while Newcastle lies approximately 15 miles to the east.
The area is well served by educational options. Stamfordham and Belsay offer popular primary schools, with Ponteland providing a range of first, middle and high schools. Independent options include Mowden Hall, Newcastle School for Boys and Newcastle High School for Girls, all within reasonable distance.
Welton also offers excellent connectivity for commuters, with convenient access to the A69 and A68 for routes to Newcastle, Hexham and Carlisle. Corbridge station provides rail links on the Tyne Valley line, and Newcastle International Airport is just over 10 miles away, offering both domestic and international flights.
Approximate Mileages
Matfen 4.4 miles | Stamfordham 5.6 miles | Corbridge 6.2 miles | Belsay 10.7 miles | Newcastle Airport 11 miles | Hexham 11.1 miles | Newcastle Upon Tyne 15.2 miles
Services
The March Barn is connected to mains electricity and water, with drainage via a shared private treatment plant. Heating and hot water are provided by a combination of a log and pellet biomass boiler, supporting the underfloor heating system throughout.
Tenure
Freehold
Council Tax
Band F
Wayleaves, Easements & Rights of Way
The property is being sold subject to all existing wayleaves, easements and rights of way, whether or not specified within the sales particulars.
Agents Note to Purchasers
We strive to ensure all property details are accurate, however, they are not to be relied upon as statements of representation or fact and do not constitute or form part of an offer or any contract. All measurements and floor plans have been prepared as a guide only. All services, systems and appliances listed in the details have not been tested by us and no guarantee is given to their operating ability or efficiency. Please be advised that some information may be awaiting vendor approval.
Submitting an Offer
Please note that all offers will require financial verification including mortgage agreement in principle, proof of deposit funds, proof of available cash and full chain details including selling agents and solicitors down the chain. To comply with Money Laundering Regulations, we require proof of identification from all buyers before acceptance letters are sent and solicitors can be instructed.
Disclaimer
The information displayed about this property comprises a property advertisement. Finest Properties strives to ensure all details are accurate; however, they do not constitute property particulars and should not be relied upon as statements of fact or representation. All information is provided and maintained by Finest Properties.
EPC Rating: C
Virtual Tour
Key Features
- Striking Single-Storey Barn Conversion
- Over 3,300 sq. ft. of Living Space
- Underfloor Heating Throughout
- Gym with Private Shower Room
- South-Facing Courtyard & Lawned Garden
- Large Steel-Framed Outbuilding with Potential
- Far-Reaching Countryside Views
Property Details
- Property type: Barn Conversion
- Price Per Sq Foot: £369
- Approx Sq Feet: 3,386 sqft
- Property Age Bracket: New Build
- Council Tax Band: F
Floorplans
Outside Spaces
Garden
Parking Spaces
Driveway
Capacity: 3
Location
Properties you may like
By Finest Properties
