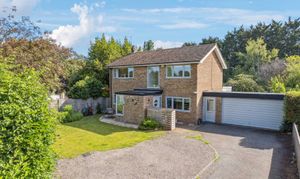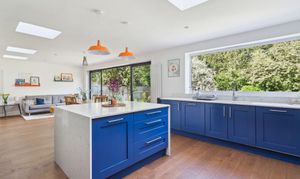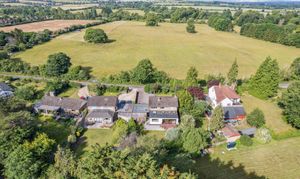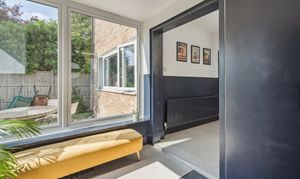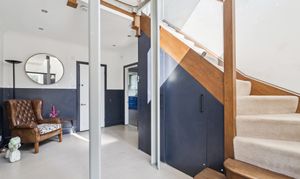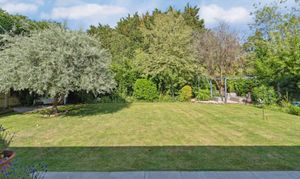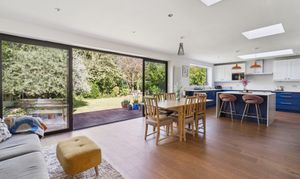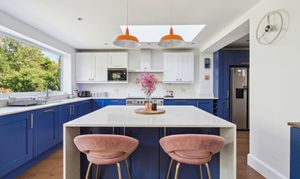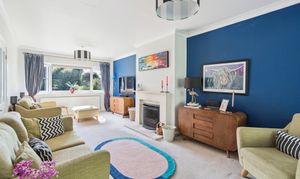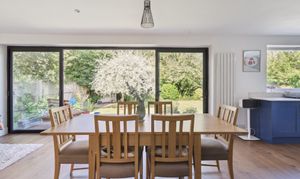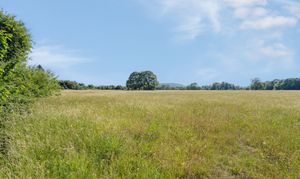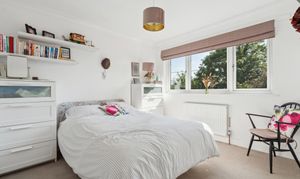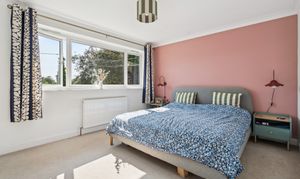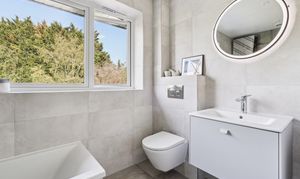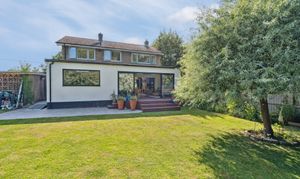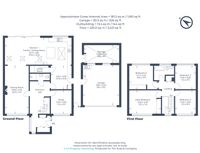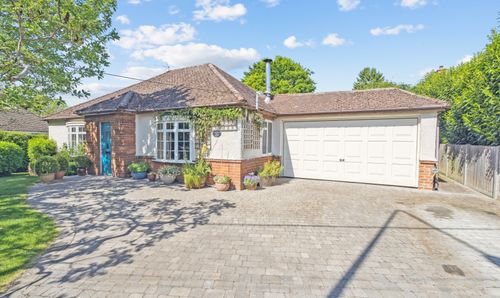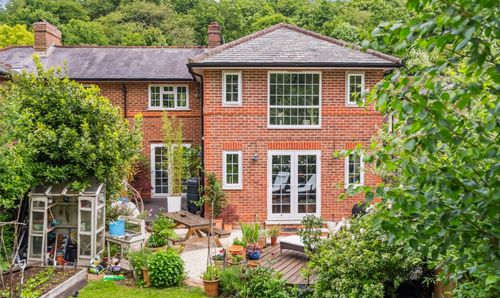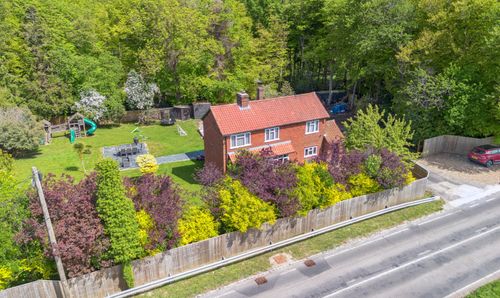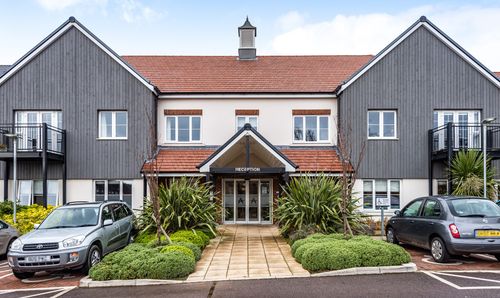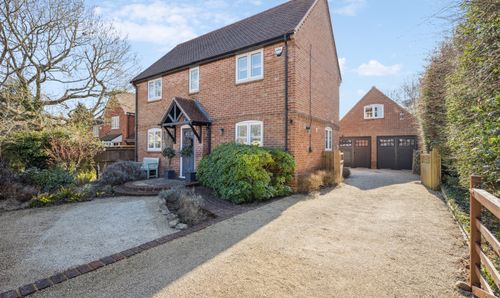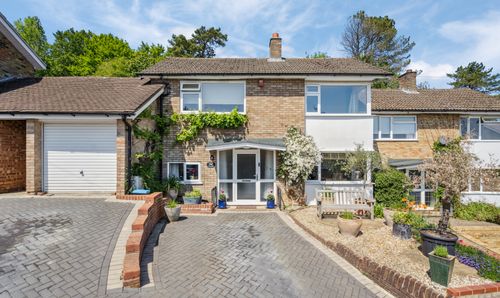Book a Viewing
To book a viewing for this property, please call Tim Russ and Company, on 01844 275522.
To book a viewing for this property, please call Tim Russ and Company, on 01844 275522.
4 Bedroom Detached House, Horsenden Lane, Princes Risborough, HP27
Horsenden Lane, Princes Risborough, HP27

Tim Russ and Company
Tim Russ Ltd, 1 High Street
Description
This modernised and extended four bedroom detached home is set on a quiet no through semi rural lane on the edge of Princes Risborough, enjoying open views across fields towards the Chiltern Hills. Since 2016, the property has undergone significant refurbishment, including a full width rear extension in 2019 with Monocouche render and full-height aluminium sliding doors opening onto a private garden.
The spacious open-plan kitchen, dining and family area is filled with natural light from skylights and large windows, and features Shaker-style units, Quartz worktops, a breakfast island, Rangemaster oven, Bosch microwave and space for an American style fridge freezer. A separate utility room provides access to a covered side passage connecting the front, rear and garage.
The ground floor includes a welcoming porch with built in storage, a hallway with an oak and glass staircase, a 22 ft. sitting room with open fireplace, a modern shower room, and a study overlooking the front garden. Upstairs are four double bedrooms, with bespoke storage in some rooms.
Outside, the private rear garden features a lawn, porcelain tiled patios, a composite decked terrace, and mature planting offering excellent seclusion. The driveway accommodates five cars, and there is a double garage with power, a sink, and an adjoining store housing the oil tank.
Within walking distance of Princes Risborough train station, the property offers easy access to local shops, schools, leisure facilities, and the Phoenix Trail, and falls within the catchment for grammar schools.
EPC Rating: D
Key Features
- Quiet semi rural lane
- Close to mainline station
- Four bedroom detached family home
- Open plan layout
- Private rear garden
- Double garage & driveway parking
Property Details
- Property type: House
- Price Per Sq Foot: £513
- Approx Sq Feet: 1,948 sqft
- Plot Sq Feet: 8,181 sqft
- Council Tax Band: G
Floorplans
Location
Properties you may like
By Tim Russ and Company
