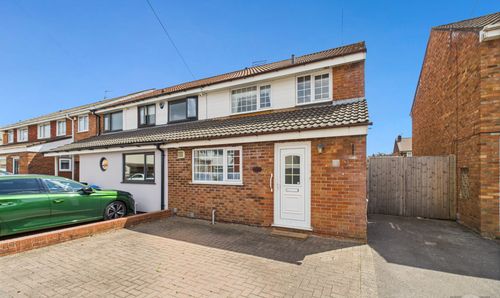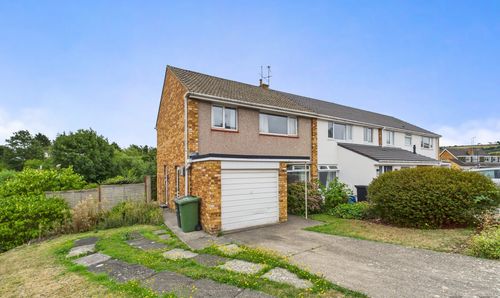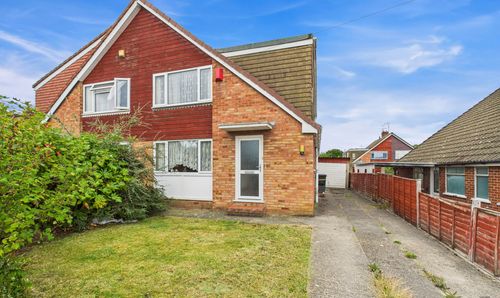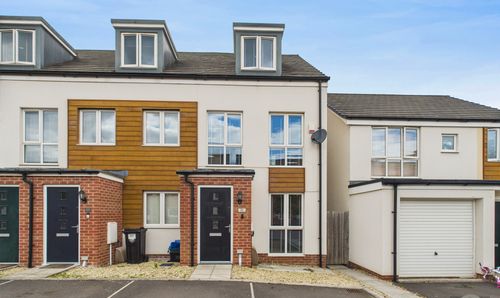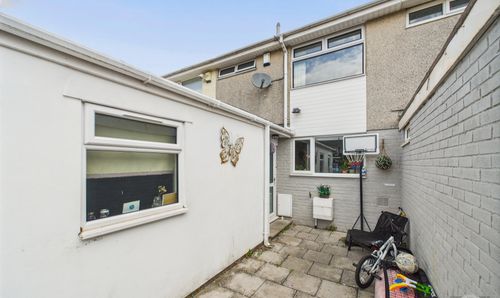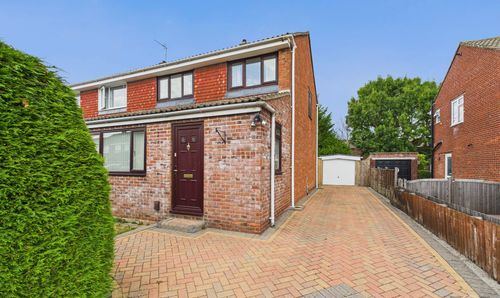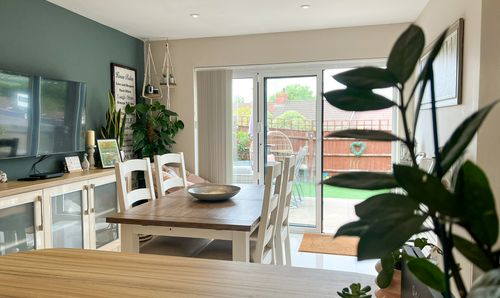3 Bedroom Detached House, Staunton Fields, Bristol, BS14
Staunton Fields, Bristol, BS14
Description
A CHAIN FREE, 3-bed detached home with garage, driveway and south facing garden. Situated in Whitchurch Village, close to local amenities, schools, and local play park. Take a short drive to explore Pensford or the Chew Valley. Easy transport links into Bristol, Keynsham, Bath and beyond.
Pull into the driveway and get ready to step into a home designed for comfort and relaxation. Store your coat and shoes in the hallway cupboard before heading into the bright, spacious living room/diner. This light-filled room is perfect for family gatherings or cosy evenings on the sofa. Notice the striking bay window nook – an ideal spot for a twinkling Christmas tree or curling up with a book in a comfy chair. The archway seamlessly connects the living room to the dining area and creates a separate zone for catching up over mealtimes.
The large sunroom with dual aspect glazing is an ideal spot for watching the kids play in the garden and enjoying a coffee with the patio doors open on warmer days.
The modern kitchen, designed with sleek white units, reflects the natural light streaming in from the conservatory. Ample storage and integrated appliances keep the space streamlined, offering plenty of room to try out new recipes.
Upstairs, you'll find three bedrooms, two of which are doubles with bedroom one boasting a built-in wardrobe.
The family bathroom features a shower over bath and is ideal for morning routines or an evening soak. Store spare towels and toiletries in the landing airing cupboard. Let’s not forget the handy downstairs WC for added convenience.
Step outside to discover a sunny, south-facing garden. Whether you're soaking up the sun on the patio, tending to the lawn and flowerbeds, or storing garden furniture in the garage (equipped with power and plumbing for a washing machine), this outdoor space is ideal for all your needs.
"If you proceed with an offer on this property we are obliged to undertake Anti Money Laundering checks on behalf of HMRC. All estate agents have to do this by law. We outsource this process to our compliance partners, Coadjute. Coadjute charge a fee for this service."
EPC Rating: D
Key Features
- NO CHAIN!!!!
- Sought After Whitchurch Village Location
- Spacious Lounge with Bay Window
- Sun Room
- Garage with Power
- SOUTH Facing Garden
Property Details
- Property type: House
- Approx Sq Feet: 893 sqft
- Council Tax Band: D
Rooms
Entrance Hall
Upvc front door leading into hallway, door leading to built in storage cupboard, door leading to WC, door leading to lounge
Living Room
7.18m x 3.96m
Laminate flooring, bay window with front aspect , electric fireplace, archway leading into snug/dining area, under stair storage space, stairwell leading to first floor
View Living Room PhotosSunroom
2.73m x 4.51m
Laminate flooring, radiator, archway leading into sunroom, door leading into kitchen
View Sunroom PhotosKitchen
2.93m x 2.09m
Laminate flooring, range of wall and base units (one of those housing Worcester boiler - serviced annually), integrated electric oven, integrated induction hob, overhead extractor, metro tiled splash back, integrated fridge/freezer, integrated dishwasher, doorway leading into snug/dining area, archway leading into conservatory
View Kitchen PhotosWc
2.10m x 0.91m
Laminate flooring, hand basin, WC, privacy window with front aspect, wall mounted fuse box, radiator, wall panelling
FIRST FLOOR
Bedroom 1
3.86m x 2.68m
Carpet flooring, radiator, window with front aspect, built in double wardrobe
View Bedroom 1 PhotosBedroom 2
2.23m x 2.12m
Laminate flooring, radiator, window with rear aspect
Bathroom
1.72m x 2.07m
Tiled flooring, tiled walls, hand basin, WC, privacy window with rear aspect, heated towel rail
View Bathroom PhotosLanding
3.07m x 1.89m
Carpet flooring, privacy window with side aspect, loft hatch (not boarded), built in airing cupboard
Garage
Up and over door, rear access door leading into garden, power, plumbing for washing machine
Floorplans
Outside Spaces
Garden
Patio, raised lawn, flower beds, mature shrubs, access to garage, side access gate
View PhotosGarden
Lawn, stone driveway, access to garage, side access gate
Parking Spaces
Driveway
Capacity: 1
Stone Driveway for 1 Vehicle
Location
Properties you may like
By MG Estate Agents
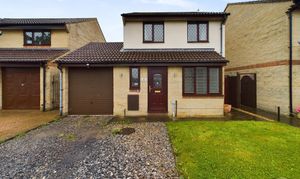
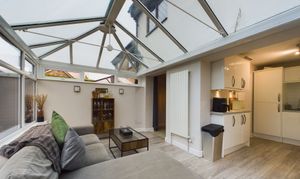
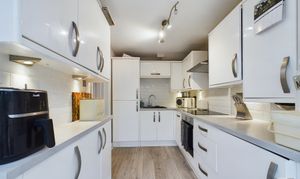
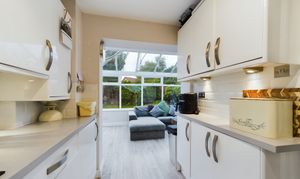
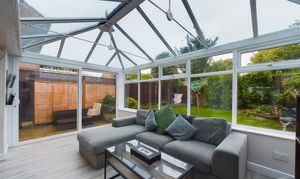
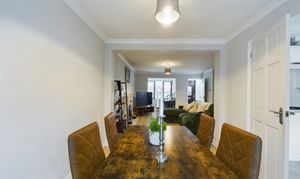
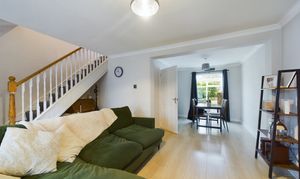
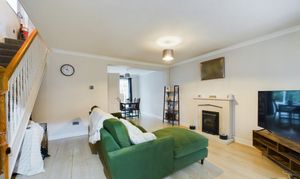
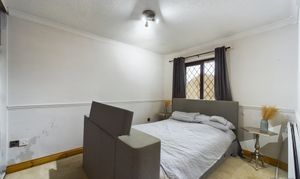
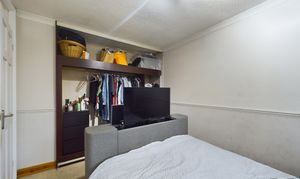
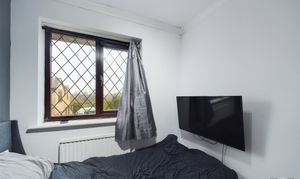
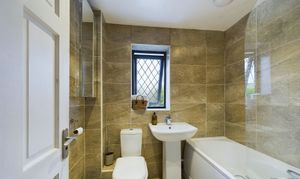
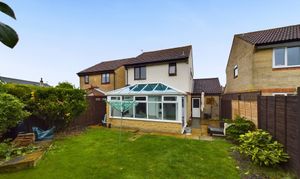











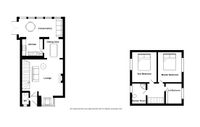
.jpg)




