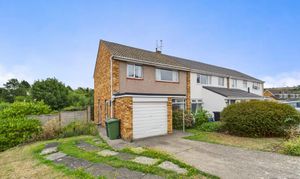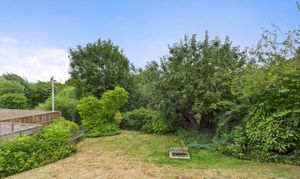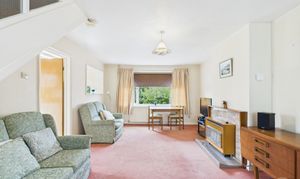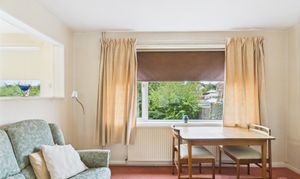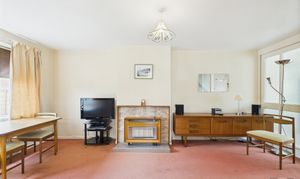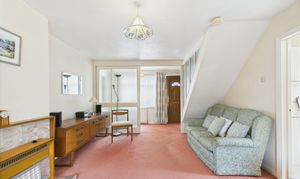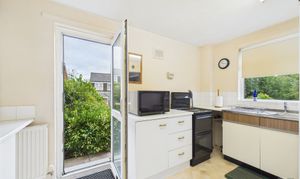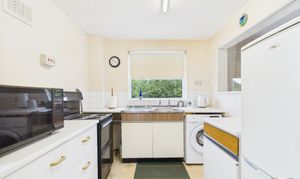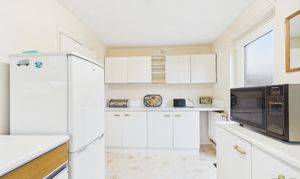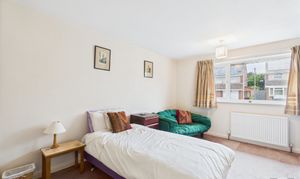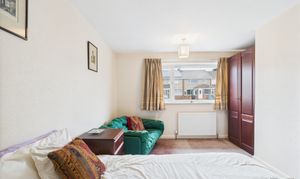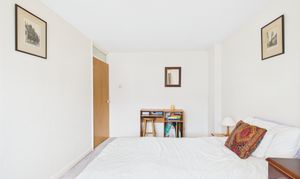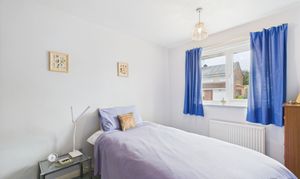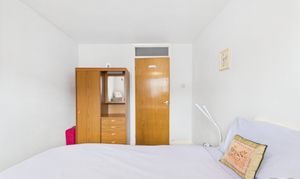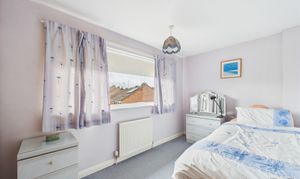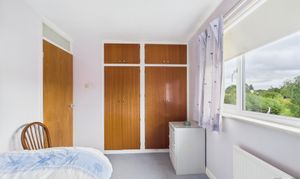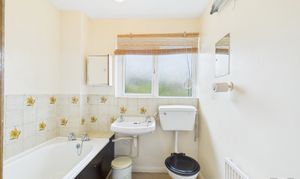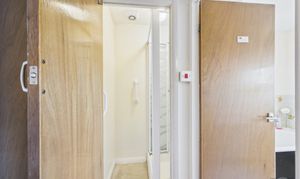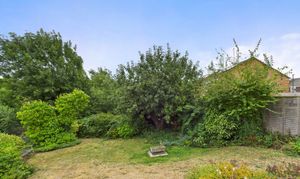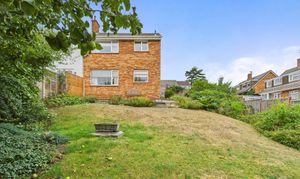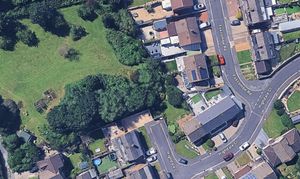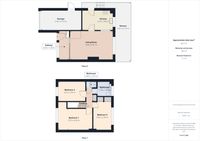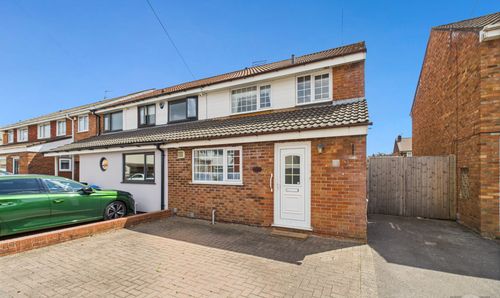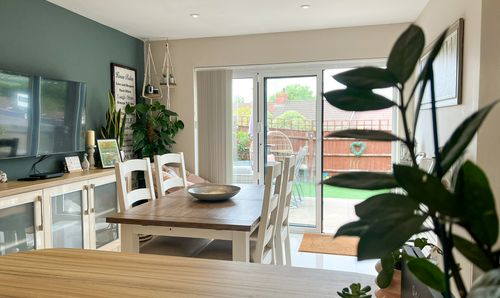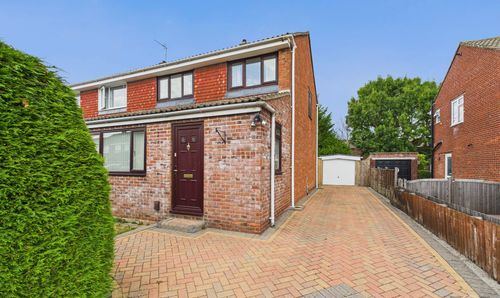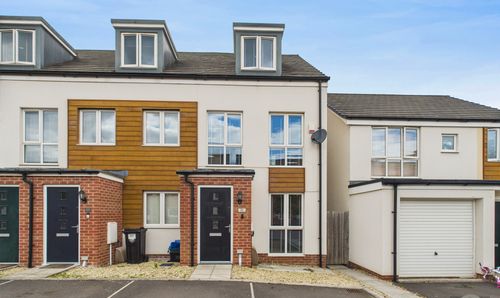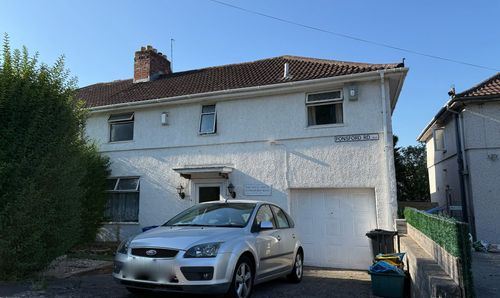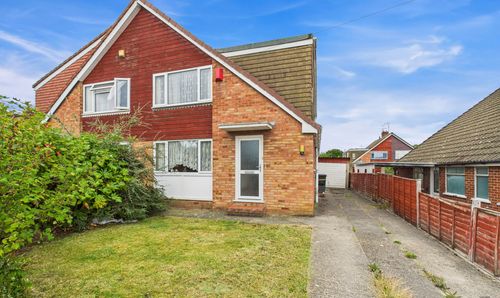Book a Viewing
To book a viewing for this property, please call MG Estate Agents, on 01275 400515.
To book a viewing for this property, please call MG Estate Agents, on 01275 400515.
3 Bedroom Semi Detached House, Highdale Close, Bristol, BS14
Highdale Close, Bristol, BS14

MG Estate Agents
MG Estate Agents, Bristol Road, Whitchurch
Description
A chain-free 3-bedroom semi-detached home with driveway, garage, and a south-facing garden, tucked away in a popular Whitchurch cul-de-sac. With schools, local amenities, and great travel links nearby, this home is ideal for families looking to put down roots in a well-connected location.
Step inside into a handy entrance hall—just the spot for kicking off shoes and hanging coats.
The open-plan living and dining area spans the full length of the home, offering a generous, flexible space for relaxing, entertaining, or simply enjoying everyday family life.
The kitchen, which also overlooks the garden, is perfectly functional as it stands and has side access to the garden—super handy for bringing in the shopping or taking the recycling out with ease. For those dreaming of designing their own kitchen, this space offers a great foundation to create something truly special.
Upstairs, there are three double bedrooms offering enough space for growing families, guests, or even a home office. Each room is light and well-proportioned, giving you a blank canvas to make your own.
The current bathroom setup includes a bath, WC, and hand basin, with a separate shower cubicle in an adjoining room. There's real potential here for a future re-design—whether that's knocking through to create a larger family bathroom or incorporating a shower-over-bath layout and using the separate space for additional storage.
The south-facing garden backing onto mature trees, feels peaceful and private, and the lawn, established beds and apple tree adds to the charm. It’s the kind of space where summer afternoons can be spent playing, planting, or simply enjoying the sunshine.
The garage,driveway and side plot add further value—ideal for parking, storage or even future conversion (subject to permissions). Whether it's a home gym, workshop or garden room, there's room to explore the possibilities.
If you’re looking for a home you can move into and gradually make your own, this could be the one.
Call today to arrange your viewing and start imagining the future this home could offer you.
EPC Rating: D
Key Features
- CHAIN FREE!!
- Quiet Cul-De-Sac
- 3x DOUBLE Bedrooms
- Garage
- Driveway
- GORGEOUS South Facing Garden
- Potential to Extend (STPP)
Property Details
- Property type: House
- Price Per Sq Foot: £357
- Approx Sq Feet: 980 sqft
- Plot Sq Feet: 4,144 sqft
- Council Tax Band: C
Rooms
Entrance
3.64m x 1.38m
Upvc door leading into entrance, radiator, window with front aspect
Living Room/Diner
3.64m x 5.41m
Carpet flooring, window with rear aspect, radiator, gas fire (with back boiler)
View Living Room/Diner PhotosKitchen
2.47m x 3.83m
Lino flooring, range of wall and base units, plumbing for washing machine, space for freestanding appliances, radiator, window with rear aspect, door giving side access
View Kitchen PhotosFIRST FLOOR
Bathroom
1.96m x 1.88m
Carpet flooring, WC, bath, wall mounted hand basin, radiator, window with rear aspect
View Bathroom PhotosLanding
2.48m x 0.84m
Carpet flooring, loft hatch, airing cupboard (housing water tank)
Floorplans
Outside Spaces
Rear Garden
Upper Patio, lawn, mature shrubs, apple tree, side access to driveway and garage
View PhotosParking Spaces
Driveway
Capacity: 1
Location
Properties you may like
By MG Estate Agents
