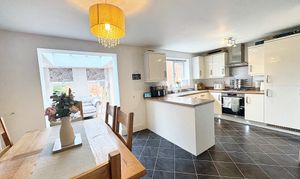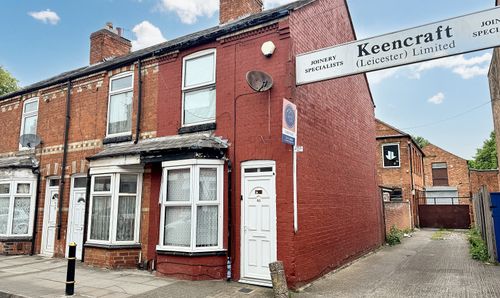Book a Viewing
To book a viewing for this property, please call Elliott's Estate Agents, on 01162168881.
To book a viewing for this property, please call Elliott's Estate Agents, on 01162168881.
4 Bedroom House, Bates Hollow, Rothley, LE7
Bates Hollow, Rothley, LE7

Elliott's Estate Agents
9 Fletcher Mall, Beaumont Shopping Centre
Description
** ARRANGE A VIEWING!! Welcome to this exceptional extended four bedroom detached family home nestled within the sought-after executive development in the desirable area of Rothley. Boasting a contemporary design and spacious living quarters spread over three floors, this home presents a fabulous opportunity to acquire a luxurious residence in a prime location.
Upon entering the house, you are greeted by a modern and stylish interior that has been impeccably maintained, creating a welcoming and comfortable atmosphere. The living room is positioned to the front of house and with the open-plan styled kitchen dining room being the heart and highlight of the home, featuring a bright and airy space perfect for entertaining guests or enjoying family meals. A beautiful conservatory to the rear provides a cosy retreat, ideal for relaxation or enjoying views of the well-manicured garden.
Accommodation comprises four bedrooms, with the master bedroom benefiting from a private en-suite bathroom. There is an additional en-suite to the loft conversion bedroom and the main family bathroom, offering convenience and privacy for all occupants. A ground floor cloakroom adds to the practicality of the layout, catering to the needs of a modern family lifestyle.
Designed for convenience, this exceptional home includes a garage, off-road parking, and an electric charge point, providing parking space for vehicles and storage. The added loft conversion which is currently being used as a bedroom enhances the living space, offering versatility and additional room for various purposes, such as a home office or playroom.
Situated within a prestigious development, this home enjoys the benefits of a tranquil neighbourhood while being within easy reach of local amenities, pubs, and transport links. Residents can take advantage of the nearby green spaces and recreational facilities, perfect for outdoor activities and leisure.
In conclusion, this meticulously presented home represents a brilliant opportunity to acquire a stunning family home in a prestigious location. With its exceptional presentation, modern features, and practical layout, this residence is ready to move into and offers a luxurious lifestyle for the discerning buyer. Do not miss the chance to make this exquisite home your own. Schedule a viewing today to experience the beauty and elegance of this outstanding home.
EPC Rating: C
Key Features
- An outstanding and stylish four bedroom detached family home
- The accommodation being arranged over three floors which includes a loft conversion
- Two en-suites additional to the main bathroom
- Ground floor WC
- Beautiful conservatory situated to the rear of the house
- Modern Kitchen/ Dining room having a open, light and airy feel to it
- Presented internally to an exceptional standard and ready to move into
- Garage, off road parking, electric charge point
Property Details
- Property type: House
- Plot Sq Feet: 2,400 sqft
- Property Age Bracket: 2010s
- Council Tax Band: D
Rooms
Entrance Hallway
Upon entering the property you are greeted into a beautifully decorated entrance hallway which comprises of a composite front door, LTV flooring and a radiator.
View Entrance Hallway PhotosReception Room
3.68m x 4.06m
This bay fronted lounge comprises of a UPVC double glazed bay window, a radiator and is carpeted. These are maximum measurements.
View Reception Room PhotosDownstairs W.C
There is a stylishly decorated downstairs W.C, enhancing this properties convenience and comprises of a sink basin, w.c and a radiator.
View Downstairs W.C PhotosKitchen Diner
3.43m x 5.61m
A beautifully presented and modern open plan kitchen, diner which comprises of Amtico flooring, a panelled feature wall, access to a utility room and open access to an additional lounge area which has been extended. The kitchen comprises of a fitted fridge/freezer, dish washer, integrated oven and hob with extractor and storage units. There is also a double glazed UPVC window and a radiator.
View Kitchen Diner PhotosSnug
2.59m x 2.57m
An added extension with a glazed roof which encourages the natural sunlight making the room light and airy. The floor is tiled and benefits from underfloor heating. There are UPVC french double doors to give access into the garden.
View Snug PhotosBedroom Two
3.66m x 3.84m
Originally this would have been the master bedroom prior to the added loft conversion. This bedroom comprises of a UPVC double glazed window, carpets and a radiator. There is also access to an ensuite.
View Bedroom Two PhotosEn-suite
The ensuite to the second bedroom comprises of a Shower cubicle, sink basin and W.C. There is vinyl flooring and a UPVC double glazed window.
View En-suite PhotosBedroom Four
2.44m x 2.34m
Bedroom four comprises of carpets, a radiator and a UPVC double glazed window.
View Bedroom Four PhotosBedroom Three
2.51m x 3.15m
Bedroom three comprises of a UPVC double glazed window, it is carpeted and there is a radiator. There is an approximate maximum length measurement of 10'2.
View Bedroom Three PhotosFamily Bathroom
The family bathroom includes a tiled feature wall, vinyl flooring, a bathtub with an overhead shower, sink basin and a W.C with a UPVC double glazed window and a radiator.
View Family Bathroom PhotosMaster Bedroom
2.97m x 5.61m
This loft conversion has been completed to a high standard and has been decorated beautifully making a wonderful, sizeable master bedroom. The bedroom comprises of carpets, a radiator and two double glazed UPVC windows. There is access to a master ensuite and storage in the eaves of the roof.
View Master Bedroom PhotosEn-suite
A modern ensuite located off the master bedroom including a large walk in shower with a rain fall style shower head, a sink basin with storage and a W.C. The floor is tiled, there is a heated towel rail and a Sky light window.
View En-suite PhotosFloorplans
Outside Spaces
Garden
The garden is mainly laid to lawn with a lovely patio area which is perfect to host an outdoor furniture suite. The garden is of a lower maintenance and includes area at the bottom of the garden to have a shed.
View PhotosParking Spaces
Garage
Capacity: 1
There is a detached garage with is of a great size and perfect for storage needs.
Driveway
Capacity: 2
The driveway is located next to the property and benefits from an EV charging point.
Location
Rothley is a charming, rural sought after village in the borough of Charnwood and has a professional, family orientated feel to it. There are a handful of nice pubs within the village and with the Great Central Railway located in the area, you can jump onto the steam train, enjoy the ride and visit nearby Leicester or Loughborough, the station also holds events throughout the year. There is a play park within a short walking distance away from the house, perfect for a family looking for some outdoor activities. For the commuters the village of Rothley offers you good road links onto the A6, A46 and the M1 motorway.
Properties you may like
By Elliott's Estate Agents




































