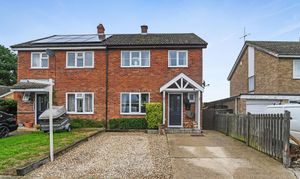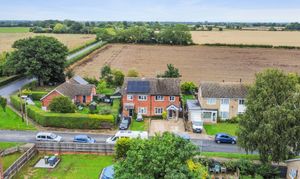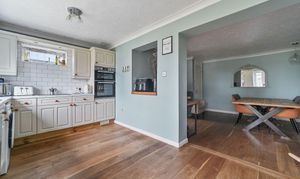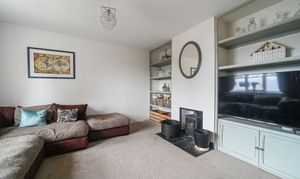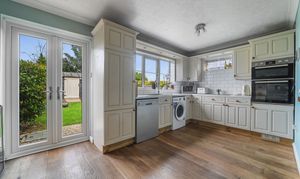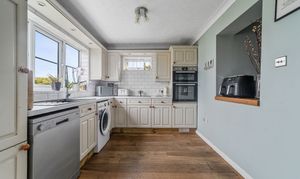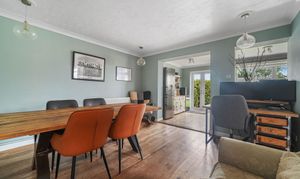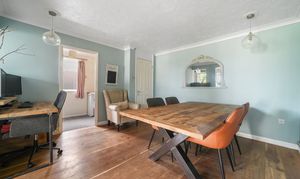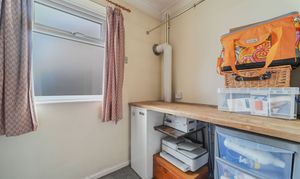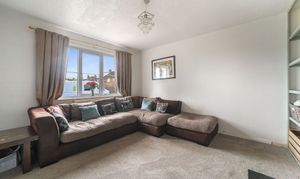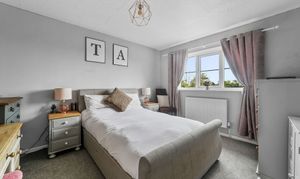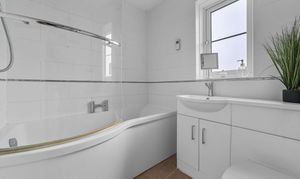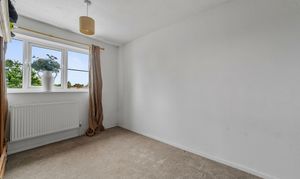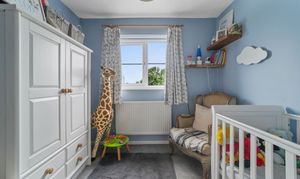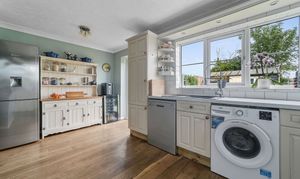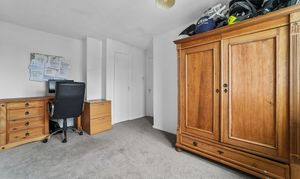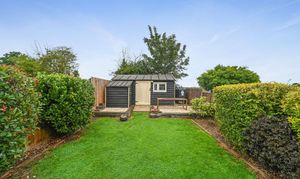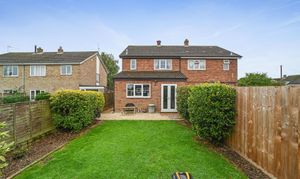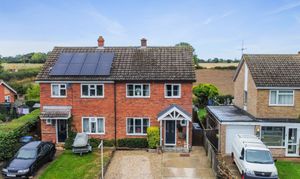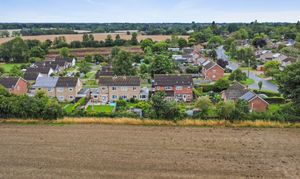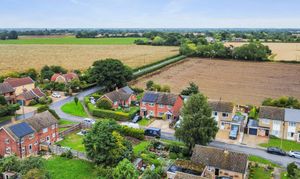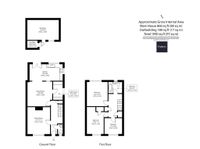3 Bedroom Semi Detached House, Newlands, Otley, IP6
Newlands, Otley, IP6

Potters Estate Agents
Potters Estate Agents, 6 Market Hill
Description
Situated in the heart of the picturesque Suffolk countryside, this charming three-bedroom semi-detached family home offers the perfect blend of modern comfort, rural tranquillity, and versatile living. Positioned in the sought-after village of Otley, this property backs directly onto open farmland, offering beautiful uninterrupted views and a sense of peace and privacy that’s hard to come by.
Set behind a neat and generous private driveway, the property immediately impresses with its attractive red-brick façade and tiled roof. Stepping inside, you're welcomed into a bright and spacious entrance hall with a convenient ground floor cloakroom. To the front of the house is a cosy sitting room with a feature fireplace and custom-built shelving, perfect for relaxing evenings or family movie nights.
At the rear of the property is an open-plan kitchen and dining area that forms the heart of the home. The kitchen has been thoughtfully designed with shaker-style cabinetry, solid countertops, and integrated appliances including a double oven. A charming dining area flows seamlessly from the kitchen, offering ample space for entertaining guests or family meals, while French doors open out onto the private rear garden. The adjoining utility room adds practicality and convenience, with space for laundry appliances and additional storage.
Upstairs, the home continues to impress with three well-proportioned bedrooms. The principal bedroom benefits from far-reaching views over the rear fields, creating a calm and restful retreat. A second double bedroom and a third single bedroom, currently set up as a nursery, provide flexible accommodation options for growing families, guests, or a home office. The family bathroom is sleek and modern, featuring a P-shaped bath with overhead shower, contemporary tiling, and a vanity sink unit.
Outside, the rear garden is a delightful and private outdoor space. Bordered by mature hedging, it features a well-kept lawn, patio area for seating, and a superb outbuilding comprising a workshop and log store ideal for use as a hobby room, studio, or additional storage. The garden enjoys a sunny aspect and uninterrupted views of the surrounding countryside, making it a haven for nature lovers and those who value outdoor living.
Offered in excellent condition, this beautifully presented property is ready for its next chapter. Early viewing is highly recommended.
Nestled in the gently rolling countryside of East Suffolk, Otley is a picturesque and well-connected village that offers the best of rural living with easy access to nearby towns and essential amenities. With its strong sense of community, attractive setting, and well-regarded local facilities, Otley is increasingly popular among families, professionals, and those seeking a quieter pace of life without compromising on convenience.
The village features a traditional village green, a respected Church of England primary school, and a highly regarded college (Otley College, part of Suffolk New College), supporting both younger and further education locally. The popular White Hart Inn, a charming country pub, adds to the friendly and sociable village atmosphere.
For day-to-day needs, Otley benefits from a local shop and post office nearby, while the thriving market town of Woodbridge is just a short drive away, offering independent boutiques, cafes, restaurants, and access to the River Deben. Ipswich—Suffolk's county town—is also within easy reach, providing rail links to London Liverpool Street, extensive shopping, and additional schooling options.
Surrounded by open fields and footpaths, Otley is ideal for those who enjoy walking, cycling and an outdoor lifestyle. The Suffolk Heritage Coast and locations such as Framlingham, Aldeburgh, and Southwold are easily accessible for weekend escapes.
With its balance of countryside charm, community spirit, and connectivity, Otley represents a fantastic lifestyle choice for discerning buyers looking to settle in one of Suffolk’s most welcoming and well-placed villages.
Money Laundering Regulations: Intending purchasers will be asked to produce identification documentation at a later stage and we would ask for your co-operation in order that there will be no delay in agreeing the sale.
Disclaimer
1. While Potter's Estate Agents endeavour to make our sales particulars fair, accurate and reliable they are only a general guide to the property and accordingly. If there is any point which is of particular importance to you, please contact the office and we will be happy to check the position for you.
2. Potters draft particulars are drafted on an "as is" basis approved by the client we represent. We cannot guarantee that accuracy of the information disclosed or give any warranty as to suitability, fitness for purpose, completeness, or that any content is free of omissions or errors.
3. A buyer is advised to obtain verification from their Solicitor in all circumstances. Potters will not be liable for any legal expenses incurred without written permission in advance by the controlling directors.
4. The measurements indicated are supplied for guidance only and cannot guarantee the accuracy of any description, dimensions, references to conditions, necessary permissions for use and occupancy and other details contained herein. The prospective purchasers or tenants must not rely on them as statements of fact and must satisfy themselves as to their accuracy.
5. Potter's Estate Agents act on an "arm's length" basis. We do not have any authority to make or give any representation or warranty or enter any contract whatever in relation to the property.
6. Services: Please note we have not tested the services or any of the equipment or appliances in this property. We strongly advise prospective buyers to commission their own survey or service reports before finalising their offer to purchase.
7. Potter's Estate Agents will not be liable for any loss arising from the use of these particulars. We have not tested any apparatus, equipment, fixtures and fittings sand therefore cannot verify that they are in working order or fit for the purpose.
8. Potters are not solicitors and cannot give legal or financial advice. We will not be liable for any legal or conveyancing cost if information is revealed by searches etc' that leads to the sale collapsing.
9. The prospective purchasers or tenants must not rely on the particulars as statements of fact or representations and must satisfy themselves as to their accuracy.
10. Photographs will only show certain parts of the property and assumptions should not be made in respect of those parts of the property that have not been photographed. (Items or contents shown in the photographs are not included as part of the sale unless specified otherwise) It should not be assumed the property will remain as shown in the photograph. Photographs are taken using a wide-angle lens.
EPC Rating: D
Key Features
- Stunning Countryside Views
- Desirable Village Location
- Three Spacious Bedrooms
- Open-Plan Kitchen/Dine
- Cosy Sitting Room
- Modern Family Bathroom
- Separate Utility Room
- Generous Private Driveway
- Beautiful Rear Garden
- Versatile Outbuilding
Property Details
- Property type: House
- Price Per Sq Foot: £243
- Approx Sq Feet: 1,195 sqft
- Plot Sq Feet: 2,336 sqft
- Property Age Bracket: 1970 - 1990
- Council Tax Band: B
Rooms
Entrance Hall
Downstairs W.C
Sitting Room
4.10m x 3.40m
Dining Room
Kitchen
4.80m x 2.60m
Utility Room
2.50m x 1.50m
Primary Bedroom
4.20m x 3.30m
Bedroom 2
3.70m x 3.10m
Bedroom 3
2.60m x 2.40m
Family Bathroom
2.00m x 1.70m
Workshop
4.80m x 3.00m
Floorplans
Outside Spaces
Front Garden
Rear Garden
Rear Garden
Workshop - 15'8 x 9'9 (4.8m x 3.0m)
Parking Spaces
Driveway
Capacity: 2
Location
Properties you may like
By Potters Estate Agents
