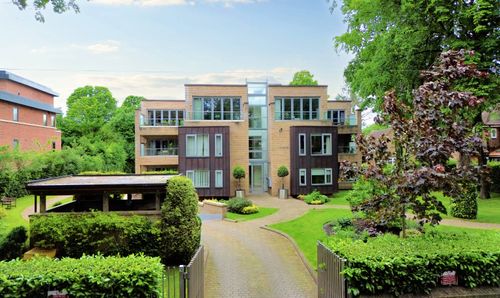2 Bedroom Terraced House, Parr Lane, Bury, BL9
Parr Lane, Bury, BL9
Description
We are pleased to market this beautifully presented two bedroom garden fronted middle of terrace on the ever popular Parr Lane, with shops, schools, transport links etc., on the doorstep. The property is located at the bottom end of Parr Lane which gives you approximately, a ten minute walk to Metro Link Station at Whitefield, plus Morrisons super market, with added bonus of Whitefield with all its bars, restaurants etc literally a walk away. The accommodation comprises, vestibule, lounge to the front of the property with feature fire surround, dining kitchen which has a range of modern base and wall units with contrasting working surfaces and some integral appliances. from the first floor landing there are two bedrooms both housing double beds and a beautiful well equipped bathroom. The front garden is paved and set behind dwarf boundary wall with decorative railings over. The rear courtyard is of good proportion and is not overlooked to the rear. Viewing of this beautiful property is a must to appreciate all this property has to offer.
EPC Rating: C
Key Features
- Garden fronted middle of terrace
- Fabulous Kitchen and Bathroom
- Combination Boiler is approx. 12 months old
- Not overlooked to the rear
- Close to all local amenities
- Beautiful Yarden to the rear
- True credit to the current Vendor
Property Details
- Property type: House
- Approx Sq Feet: 764 sqft
- Council Tax Band: TBD
Rooms
Vestibule
Lounge
4.38m x 4.07m
Lovely bright reception room with fitted blinds and feature fire surround.
View Lounge PhotosDining Kitchen
4.38m x 3.35m
Beautiful well appointed dining kitchen with range of modern fitted base and wall units with contrasting work surfaces over. There are some integral appliances. Open stair case to first floor landing. The central heating boiler is located in this room and Vendor advises approx. 12 months old.
View Dining Kitchen PhotosLanding
Light and bright with long landing area leading to two double bedrooms and four piece family bathroom.
Master Bedroom
3.45m x 3.15m
The master bedroom is located to the front of the property and has a vast range of fitted bedroom furniture.
View Master Bedroom PhotosBedroom Two
2.76m x 2.71m
Second bedroom is of good proportion and is located to the rear of the property and currently houses a double bed.
View Bedroom Two PhotosBathroom
4.48m x 1.51m
Fabulous four piece bathroom with sep. shower cubicle and fully tiled walls. Chrome effect heated towel rail.
View Bathroom PhotosOutside Spaces
Garden
The front garden is paved with feature wrought iron railings built over dwarf wall. The year Courtyard/Yarden is not overlooked and has lovely planted pots and the Vendor advises a little sun trap, gate onto rear lane which could offer additional parking at a push.
View PhotosLocation
The property is located at the bottom end of Parr Lane which gives you approximately a ten minute walk to Metro Link Station at Whitefield, plus Morrisons super market, with added bonus of Whitefield with all its bars, restaurants etc literally a walk away.
Properties you may like
By Normie Estate Agents









