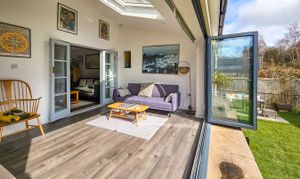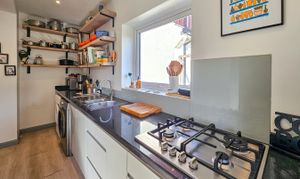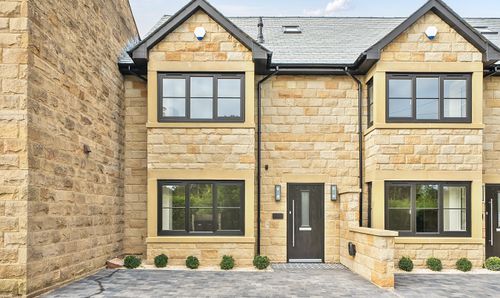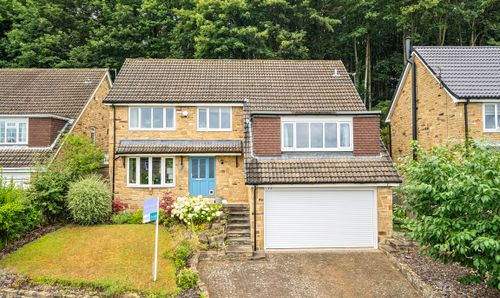Book a Viewing
To book a viewing for this property, please call Myrings Estate Agents, on 01423 566400.
To book a viewing for this property, please call Myrings Estate Agents, on 01423 566400.
4 Bedroom Detached House, Hookstone Chase, Harrogate, HG2
Hookstone Chase, Harrogate, HG2

Myrings Estate Agents
Myrings Estate Agents Ltd, 10 Princes Square
Description
A much improved and extended 4 bedroom bay fronted detached house featuring a lovely rear family room addition with bi fold doors overlooking the landscaped south facing lawned gardens sitting behind double timber gates with a gravelled front driveway and large double garage and work situated within a short of shops, reputable schools and open countryside.
With about 1,868 square feet of modern living, gas fired central heating and double glazing the property comprises in brief. Oak framed covered entrance, main reception hall with useful understairs storage cupboard and a shower room/wc. Modern breakfast kitchen with integrated appliances and light wooden floors. Bay fronted dining room with dark wooden floors and ceiling cornice. Opening to the living room with dark wooden floors and ceiling cornice. Double doors leading to the rear family room addition with bi fold doors overlooking the gardens. Ceiling velux. Bedroom four or studio/gym with ceiling veluxs. First floor landing, three bedrooms and a modern house bathroom with large bath tub and a separate walk in shower.
Double timber gates leading to a gravelled front driveway providing ample vehicle hard standing. Large garage/workshop with, power, automatic roller door and double doors to rear. Wall mounted racking storage and double doors to rear. Front lawns. Side gate leading to rear flagged patios ideal for garden furniture and enclosed south facing lawned gardens.
Key Features
- BI FOLD DOORS OVERLOOKING GARDENS
- MODERN BREAKFAST KITCHEN
- SOUTH FACING LAWNED GARDENS
- LARGE DOUBLE GARAGE & WORKSHOP
- GROUND FLOOR BEDROOM 4 OR GYM/OFFICE
- REAR FAMILY ROOM ADDITION
Property Details
- Property type: House
- Price Per Sq Foot: £310
- Approx Sq Feet: 1,868 sqft
- Property Age Bracket: 1940 - 1960
- Council Tax Band: E
Floorplans
Parking Spaces
Double garage
Capacity: N/A
Off street
Capacity: N/A
Driveway
Capacity: N/A
Secure gated
Capacity: N/A
Location
The property is ideally situated with convenient access to mainline rail links at Hornbeam Park, Harrogate and Starbeck. Local supermarkets, golf courses, restaurants and local gyms on your doorstep. There are excellent amenities nearby in the spa town of Harrogate and historic town of Knaresborough, both of which include reputable local schools, to cater for every need. Convenient for access to the A658 southern bypass which in turn leads directly to the commercial centres of Leeds and York and Plumpton Park retail park is around the corner. A short walk to Harrogate town as well as regular bus networks into Knaresborough & Harrogate and Wetherby.
Properties you may like
By Myrings Estate Agents



































