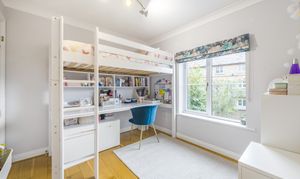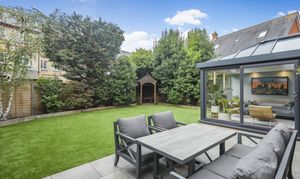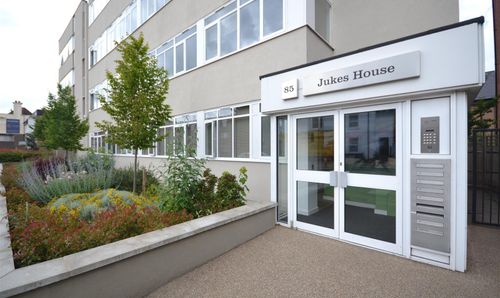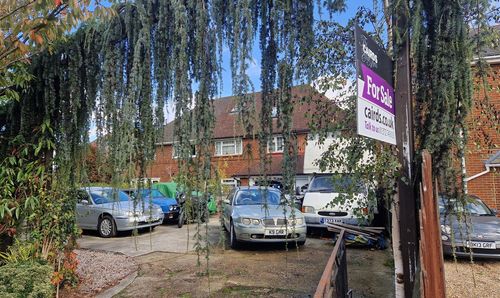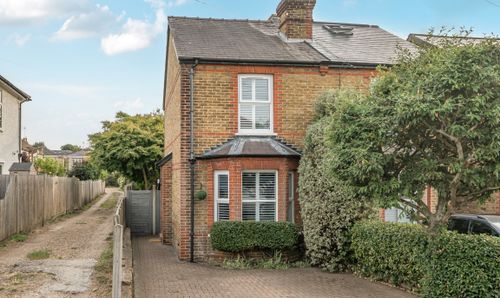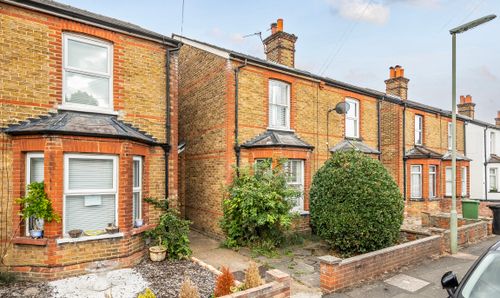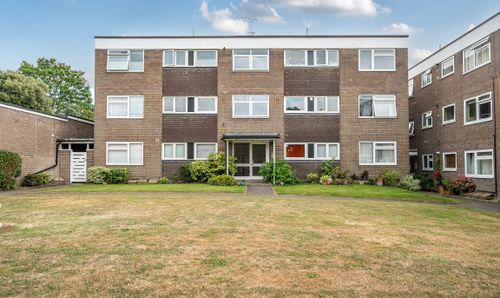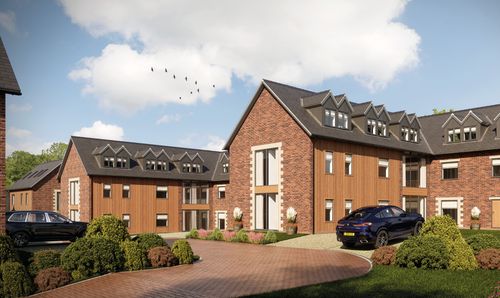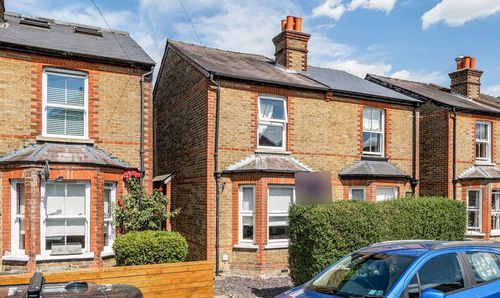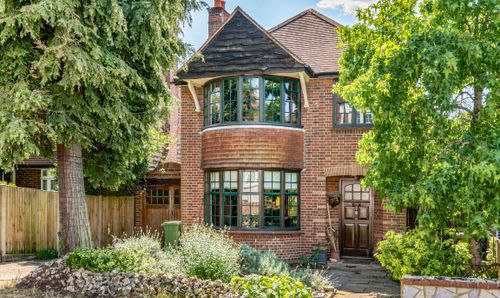5 Bedroom Detached House, Mckenzie Way, Epsom, KT19
Mckenzie Way, Epsom, KT19
Description
Nestled within the sought-after Clarendon Park Development, this modern 5-bedroom plus study detached house offers a spacious and contemporary living environment and features a stunning kitchen/diner perfect for entertaining. The delightful reception room with feature fireplace, leads into the modern extension which floods the space with natural light and provides a perfect space to relax and unwind . Laid out over three floors with five generously proportioned bedrooms, plus study and three bathrooms, this home offers convenience and luxury.
The outside space of this property is truly a highlight, rear garden providing a peaceful escape from the hustle and bustle of every-day life. Whether it's a summertime barbeque with family and friends or a quiet evening watching the sunset, this outdoor space is versatile and inviting. The double garage provides ample parking and storage space, whilst the off street parking provides convenience for residents and visitors alike.
Bordering Horton Country Park local nature reserve and located within walking distance of Southfield Park Primary School and Horton Retail Centre, which offers a variety of shops and amenities, allows for convenience at your doorstep. For the commuter Ewell West train station and Epsom town centre and Epsom train station are only a short drive away.
This delightful home offers the perfect blend of modern family living, making it an ideal choice for those seeking a contemporary lifestyle. Book your viewing appointment today!
EPC Rating: C
Virtual Tour
https://property-teaser-video.s3.eu-west-1.amazonaws.com/c87e7eae-f0ab-4e09-94b0-861902a34068.mp4Key Features
- Modern 5 Bedroom Plus Study Detached House
- Modern Contemporary Kitchen/Diner
- Private Rear Garden
- Sought After Clarendon Park Development
- Three Bathrooms
- Double Garage
- Walking Distance of Local Amenities at Horton Retail Centre
- Walk of Southfield Park Primary School
- Bordering Horton Country Park Local Nature Reserve
- Sun Room
Property Details
- Property type: House
- Approx Sq Feet: 2,255 sqft
- Plot Sq Feet: 3,692 sqft
- Property Age Bracket: 2000s
- Council Tax Band: G
Floorplans
Outside Spaces
Parking Spaces
Location
Properties you may like
By Cairds The Estate Agents














