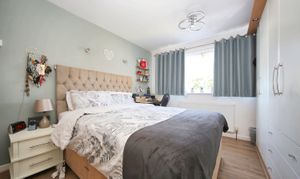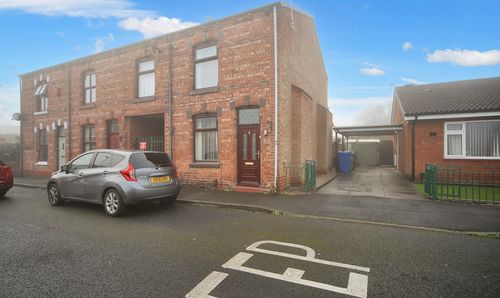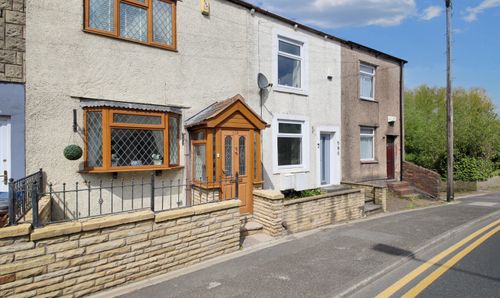Book a Viewing
To book a viewing for this property, please call Breakey & Co Estate Agents, on 01942 238200.
To book a viewing for this property, please call Breakey & Co Estate Agents, on 01942 238200.
3 Bedroom Semi Detached House, Woodnook Road, Appley Bridge, WN6
Woodnook Road, Appley Bridge, WN6

Breakey & Co Estate Agents
Breakey & Co, 57-59 Ormskirk Road
Description
Situated in the desirable location of Appley Bridge, this spacious three-bedroom semi-detached home on Woodnook Road offers an excellent opportunity for families or those looking for a property with great potential. The property benefits from a double driveway to the front and a charming boarded porch with built-in cloak and shoe storage, providing a welcoming entrance.
Upon entering, you are greeted by a bright and spacious hallway that leads into a generous lounge with a multi-fuel burning stove, creating a cosy atmosphere. The open-plan layout flows seamlessly into the dining room, making it an ideal space for family meals and entertaining. The modern, well-equipped kitchen is built-in and offers plenty of storage and workspace. To the rear, a large conservatory provides additional living space, flooded with natural light and overlooking the private garden.
The property also features a garage, which is currently being used as a utility room, complete with a fridge freezer and dryer. The garden is well-maintained, with a lawn area and Indian stone patio, offering a lovely outdoor space for relaxing or entertaining. Additionally, planning permission had been granted for a wrap-around single-story extension, though it has now lapsed, presenting an exciting opportunity for future development.
Upstairs, the home offers three good-sized bedrooms, with built-in wardrobes in both the master (bedroom one) and the third bedroom, providing excellent storage options. The family bathroom is located on this floor, offering a practical space for all.
This home is within the catchment area for local schools, including Shevington Vale and Shevington High, making it an ideal choice for families. With plenty of potential to extend and personalize, this property is a fantastic opportunity to create your dream home. Early viewing is highly recommended.
EPC Rating: D
Key Features
- Three-bedroom semi-detached home
- Double driveway and boarded porch with storage
- Lounge with multi-fuel stove, open-plan dining, and built-in kitchen
- Large conservatory and garage used as utility room
- Garden with lawn, Indian stone patio, and lapsed extension planning
- Three bedrooms, built-in wardrobes, family bathroom, near schools
- Freehold
- EPC - TBC
- Council Tax Band - B
Property Details
- Property type: House
- Price Per Sq Foot: £208
- Approx Sq Feet: 1,204 sqft
- Property Age Bracket: 1970 - 1990
- Council Tax Band: B
Floorplans
Outside Spaces
Garden
Parking Spaces
Off street
Capacity: N/A
Location
Appley Bridge - Wigan
Properties you may like
By Breakey & Co Estate Agents


































