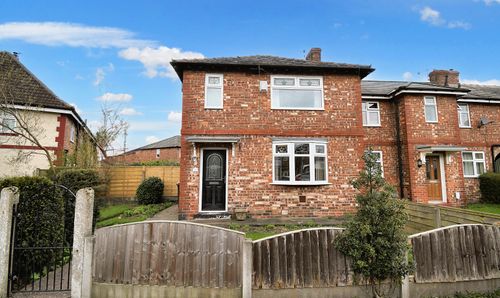4 Bedroom Detached House, Lee Fold, Tyldesley, M29
Lee Fold, Tyldesley, M29

Hills | Salfords Estate Agent
Hills Residential, Sentinel House Albert Street
Description
**PART EXCHANGE CONSIDERED - Immaculately Presented Four Bedroom Detached Family Home, Located on a Peaceful Road in the Popular Astley Area! Featuring a Double Driveway and an Integral Garage**
This property would be IDEAL for someone who is looking for a property with extra space and a convenient location. The property boasts close access to outstanding schooling, plenty of green space and Tyldesley Town Centre, which boasts a vibrant array of bars, pubs, shops and restaurants.
Within walking distance, you will find the guided busway, which provides direct access into Manchester City Centre. The East Lancashire Road (A580) also provides excellent transport links into Manchester, Leigh and Liverpool.
Boasting an abundance of space, this property would make a great family home. As you head inside, you go into a welcoming entrance hallway, which provides access to the downstairs W/C and the large family lounge. The hallway also leads to the modern fitted kitchen, which is separated via an archway from the dining room.
From the dining room, you flow through to the separate utility room, and the integral garage.
Upstairs, from the landing you will find four generously-sized bedrooms, with an ensuite to the main bedroom. Completing the internal accommodation is a contemporary, three-piece family bathroom.
Additionally, the property benefits from a loft which is partly boarded for storage.
Externally, there is a double driveway to the front for off-road parking, whilst to the rear there is a beautifully-presented, low-maintenance garden complete with paving and decking.
Viewing is HIGHLY recommended to appreciate what this property has to offer – get in touch to secure your viewing today!
EPC Rating: D
Virtual Tour
https://www.youtube.com/shorts/HB7Uq6tfAxkKey Features
- Beautifully Presented Four Bedroom Detached Family Home
- Large Family Lounge and a Separate Dining Room
- Modern Fitted Kitchen and a Separate Utility Room
- Four Generously-Sized Bedrooms, with an Ensuite to the Main Bedroom
- Contemporary Three-Piece Family Bathroom
- Double Driveway and an Integral Garage for Off-Road Parking
- Lovely Garden to the Rear with Paving and Decking
- Close to Excellent Local Schooling, Transport Links and Plenty of Green Space
- Situated on a Peaceful Road in the Popular Astley Area
- Viewing is Highly Recommended!
Property Details
- Property type: House
- Property Age Bracket: 1990s
- Council Tax Band: E
- Property Ipack: Additional Information
- Tenure: Leasehold
- Lease Expiry: 16/04/2991
- Ground Rent: £200.00 per year
- Service Charge: Not Specified
Rooms
Entrance Hallway
Ceiling light point, wall-mounted radiator and understairs fitted storage
W/C
1.98m x 1.04m
Ceiling light point, double-glazed window, hand wash basin and a W/C. Wall-mounted radiator.
Family Lounge
8.10m x 3.73m
Two ceiling light points, two wall-mounted radiators, double-glazed window and sliding patio doors.
Kitchen
3.52m x 1.04m
Featuring complementary wall and base units with integral hob, oven and fridge. Complete with ceiling spotlights and a double glazed window
Dining Room
3.65m x 2.35m
Ceiling spotlights and a double-glazed window
Utility Room
2.48m x 1.81m
Ceiling light point, double-glazed window, fitted units with space for a washer and a dryer. Wall-mounted radiator.
Integrated Garage
5.31m x 2.51m
Ceiling light point
Landing
Ceiling light point
Family Bathroom
2.43m x 1.79m
Featuring a three piece suite including bath with a shower over, hand wash basin and W.C. Complete with ceiling spotlights, double-glazed window and a wall-mounted radiator
Bedroom One
4.67m x 2.41m
Ceiling light point, double-glazed window and a wall-mounted radiator. Also benefits from fitted furniture.
Ensuite
2.51m x 0.96m
Featuring a three piece suite including a shower cubicle, hand wash basin and W.C. Complete with a ceiling light point, double glazed window and a heated towel rail
Bedroom Two
4.45m x 3.44m
Ceiling light point, double-glazed window and a wall-mounted radiator. Also benefits from fitted furniture
Bedroom Three
3.56m x 2.91m
Fitted wardrobes. Ceiling light point, double-glazed window and a wall-mounted radiator
Bedroom Four
2.56m x 2.56m
Ceiling light point, double-glazed window and a wall-mounted radiator
Externally
Benefits from a double driveway to the front for off-road parking. To the rear, a beautifully presented garden complete with paving and decking
Floorplans
Parking Spaces
Garage
Capacity: N/A
Driveway
Capacity: N/A
On street
Capacity: N/A
Location
Properties you may like
By Hills | Salfords Estate Agent






