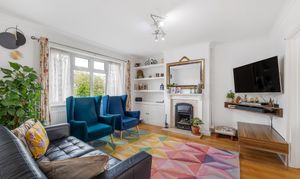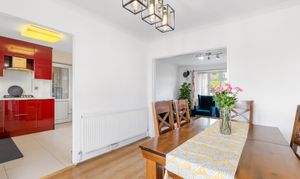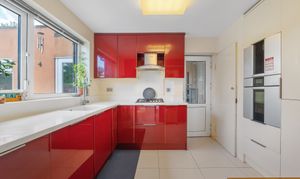Book a Viewing
To book a viewing for this property, please call Langford Rae Property Agents, on 01689 862770.
To book a viewing for this property, please call Langford Rae Property Agents, on 01689 862770.
3 Bedroom Semi Detached House, Stowe Road, Orpington, BR6
Stowe Road, Orpington, BR6

Langford Rae Property Agents
Langford Rae Property Agents, 49 Windsor Drive
Description
Three bedroom semi detached family home with 129ft rear garden, set in a popular residential road and convenient for local amenities, schools and Chelsfield station. The property is well presented throughout and the ground floor comprises, porch and entrance hallway, 24ft through reception room with bespoke fitted cupboards and shelving, pendant lighting and feature gas fireplace, vibrant fitted kitchen with integrated dishwasher & full height fridge, built in oven and hob with extractor, hot tap and larder cupboard. The property also benefits from a utility room with space for a washing machine and freezer and a cloakroom with hand wash basin. To the first floor there are three bedrooms, some with a range of fitted wardrobes and cupboards, fully tiled contemporary style shower room with wall hung hand wash basin, and airing cupboard housing the boiler. The loft space is partly boarded with ladder and light. Other features to note, wood effect flooring, double glazing & gas central heating and security alarm. Outside the secluded rear garden is mainly laid to lawn with patio seating area, pergola, timber shed and bicycle storage. Stowe Road is within walking distance of Chelsfield Railway Station, offering fast connections into London and convenient for St Olave’s Grammar School and The Highway Primary School. The M25 can be joined for major road networks, Gatwick and Heathrow airports.
EPC Rating: D
Key Features
- 24FT RECEPTION ROOM
- 129FT SECLUDED GARDEN
- CLOAKROOM
- CONTEMPORARY SHOWER ROOM
- FITTED KITCHEN
- UTILITY
- DOUBLE GLAZING
- GAS CENTRAL HEATING
- CLOSE TO THE HIGHWAY PRIMARY SCHOOL
- CLOSE TO MULTIPLE STATIONS
Property Details
- Property type: House
- Property style: Semi Detached
- Price Per Sq Foot: £507
- Approx Sq Feet: 1,075 sqft
- Plot Sq Feet: 4,284 sqft
- Council Tax Band: D
Floorplans
Outside Spaces
Garden
39.57m x 7.80m
Outside the secluded rear garden is mainly laid to lawn with patio seating area, pergola, timber shed and bicycle storage.
Location
Properties you may like
By Langford Rae Property Agents

















