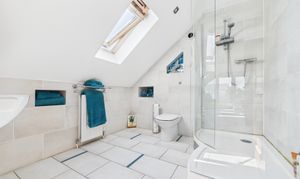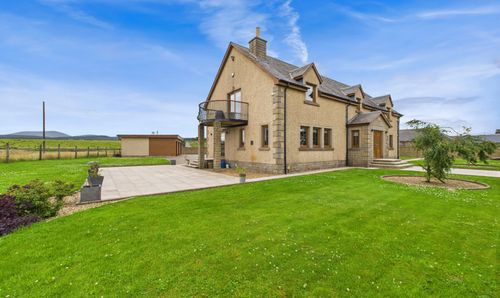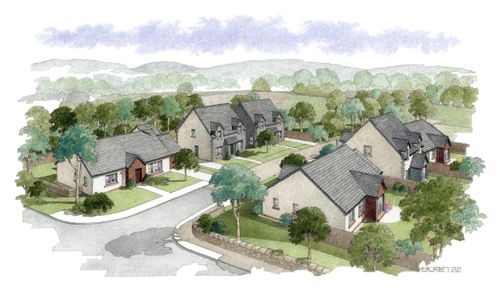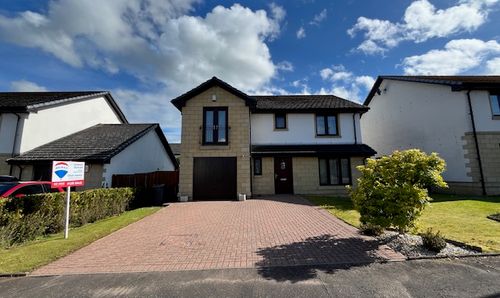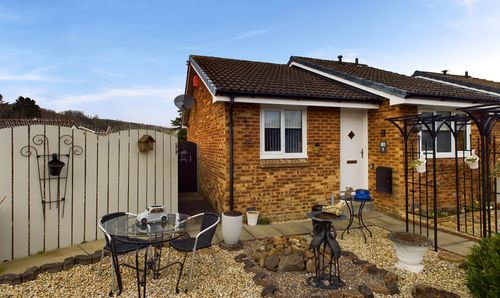Book a Viewing
To book a viewing for this property, please call RE/MAX Clydesdale, on 01555 666990.
To book a viewing for this property, please call RE/MAX Clydesdale, on 01555 666990.
4 Bedroom Detached House, Hyndford Road, Lanark, ML11
Hyndford Road, Lanark, ML11

RE/MAX Clydesdale
Remax, 2 High Street
Description
Situated on the edge of the historic market town of Lanark this beautifully presented and deceptively spacious, four bedroom, detached family home provides a fantastic opportunity for buyers looking for an element of country living whilst still being able to comfortably walk into the centre of town. The house allows for most of the living accommodation on the ground floor making it a viable proposition for those ideally looking for a bungalow with just the main bedroom and en-suite being on the upper floor.
The house has an array of possible entrances, upon entering from the front access is gained into a welcoming entrance hallway which provides access to the homes principal accommodation. The living room is positioned at the rear and is generously proportioned at almost 40m2. The room is naturally bright thanks to triple aspect windows and doors with stylish vertical wall boarding, which houses a feature fireplace and T.V, providing an attractive focal point to the room. Centrally, there’s a large dining room which is again very generous in size measuring over 28m2. Access can also be gained from here to the rear garden and a spiral staircase leads up to the master bedroom which benefits from a Juliet style balcony, dressing area and en-suite shower room. The dining room also provides access to the front through a vestibule flanked by cupboards on either side. The dining kitchen is modern and stylish with a wide selection of base and wall mounted storage, quality integrated appliances and patio doors which lead out to the rear garden. The family bathroom is contemporary in style with a suite comprising, W.C, wash hand basin and bath with a mixer shower over. The accommodation internally is completed by three generously proportioned bedrooms, one of which is currently utilised as a second sitting room. One of the other bedrooms, again, benefits from an en-suite shower room.
Externally there are beautifully well-tended gardens surrounding the home with a selection of seating areas perfectly positioned for catching the moving sun with lawns and well-stocked borders all bound by timber fencing.
This charming property has been the family home for 40 years and has been lovingly maintained and looked after providing a home which is in true walk-in condition.
EPC Rating: C
Key Features
- Detached Villa
- Two Public Rooms
- Four Bedrooms
- Juliet Style Balcony
- Well-tended Gardens
Property Details
- Property type: House
- Price Per Sq Foot: £181
- Approx Sq Feet: 2,070 sqft
- Property Age Bracket: 1940 - 1960
- Council Tax Band: D
Rooms
Floorplans
Outside Spaces
Location
From our office at 2 High Street, continue up the High Street taking the right hand fork onto Bannatyne Street. Continue along this road to the roundabout and take the second exit on the left onto Hyndford Road past the Inn on The Loch and take the next turn on the left where the home can be clearly identifiable by our For Sale board.
Properties you may like
By RE/MAX Clydesdale













