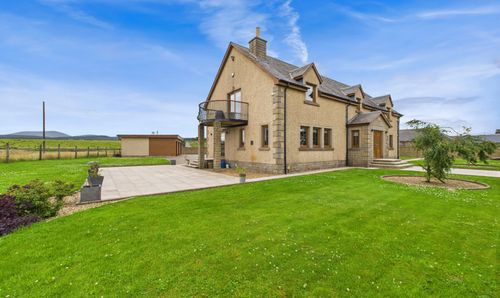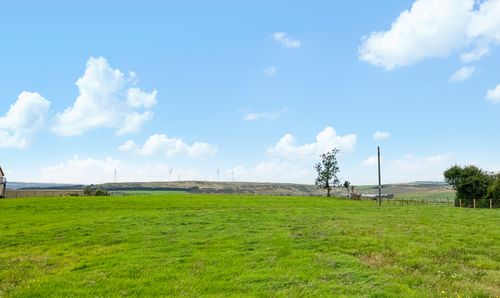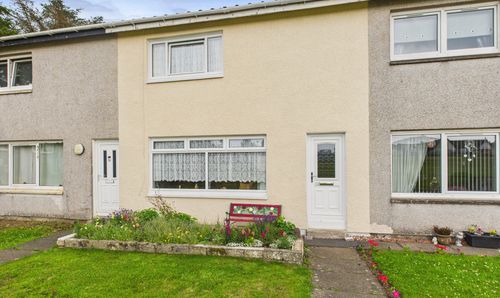Book a Viewing
To book a viewing for this property, please call RE/MAX Clydesdale, on 01555 666990.
To book a viewing for this property, please call RE/MAX Clydesdale, on 01555 666990.
For Sale
£350,000
Guide Price
4 Bedroom Detached House, Hyndford Park, Lanark, ML11
Hyndford Park, Lanark, ML11

RE/MAX Clydesdale
Remax, 2 High Street
Description
Hyndford Park is a beautiful rural development of just 19 homes on the outskirts of Lanark, nestled in the South Lanarkshire countryside.
With a selection 3,4 and 5 bed detached bungalows and villas there will be a style to suit all tastes. These charming family homes will utilise the very latest technology to make these homes energy efficient and early reservations will allow for buyers to select their own fixtures and fittings, providing the opportunity to really stamp their own style on the home.
Phase 1 will be released at the end of 2022 and comprises three bungalows and three one and a half storey villas.
Plot 18 is a four bedroom, detached villa of approximately 158m2. The accommodation comprises; on the ground floor, entrance vestibule, hallway, living room, large kitchen with additional living area and open plan dining space. Off the kitchen is separate utility room with gardeners W.C.
On the first floor there is a large family bathroom and four double bedrooms with two en-suite shower rooms.
Externally there are gardens to the front and rear with a driveway to the front which gives access to the integral single garage.
With a selection 3,4 and 5 bed detached bungalows and villas there will be a style to suit all tastes. These charming family homes will utilise the very latest technology to make these homes energy efficient and early reservations will allow for buyers to select their own fixtures and fittings, providing the opportunity to really stamp their own style on the home.
Phase 1 will be released at the end of 2022 and comprises three bungalows and three one and a half storey villas.
Plot 18 is a four bedroom, detached villa of approximately 158m2. The accommodation comprises; on the ground floor, entrance vestibule, hallway, living room, large kitchen with additional living area and open plan dining space. Off the kitchen is separate utility room with gardeners W.C.
On the first floor there is a large family bathroom and four double bedrooms with two en-suite shower rooms.
Externally there are gardens to the front and rear with a driveway to the front which gives access to the integral single garage.
Key Features
- Beautiful Rural Development
- Integral Single Garage
- Front and Rear Gardens
- Four Bedroom
- Detached Villa
Property Details
- Property type: House
- Council Tax Band: TBD
Location
Properties you may like
By RE/MAX Clydesdale
Disclaimer - Property ID 9be6197f-1273-4ee4-8cc4-37124c34e3d8. The information displayed
about this property comprises a property advertisement. Street.co.uk and RE/MAX Clydesdale makes no warranty as to
the accuracy or completeness of the advertisement or any linked or associated information,
and Street.co.uk has no control over the content. This property advertisement does not
constitute property particulars. The information is provided and maintained by the
advertising agent. Please contact the agent or developer directly with any questions about
this listing.












