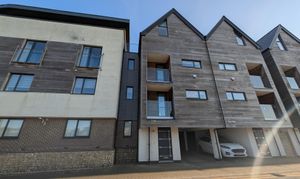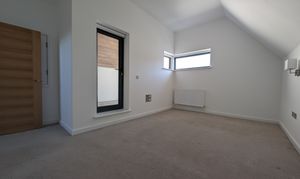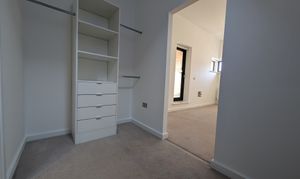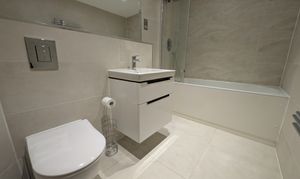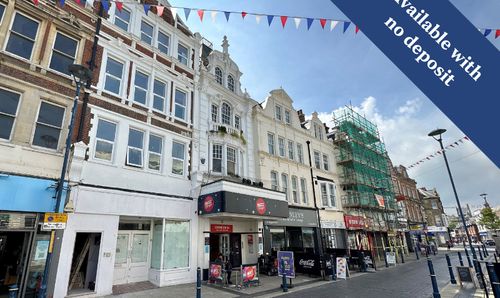Book a Viewing
To book a viewing for this property, please call Miles & Barr Lettings, on 01304 273 356.
To book a viewing for this property, please call Miles & Barr Lettings, on 01304 273 356.
3 Bedroom End of Terrace House, Range Road, Hythe, CT21
Range Road, Hythe, CT21

Miles & Barr Lettings
4 High Street, Dover
Description
Stunning Coastal Townhouse with Panoramic Sea Views
Welcome to Bay Side, a beautifully designed townhouse within a prestigious coastal development, offering breathtaking views of the English Channel. Finished in a sleek contemporary style, this elegant home is thoughtfully arranged over four floors to suit modern living.
On the ground floor, a cloakroom and utility cupboard provide added convenience. The first floor boasts a spacious open-plan kitchen, dining, and living area, creating a stylish and sociable space perfect for entertaining and relaxation. The second floor features two well-proportioned bedrooms and a stylish family bathroom. The top floor is dedicated to the luxurious principal suite, which includes an en-suite shower room, a dressing area, and access to a secluded private terrace where stunning sea views can be enjoyed.
Further enhancing this exceptional home is a paved courtyard garden and a covered parking space. With its prime coastal location, contemporary design, and uninterrupted sea views, Bay Side offers a rare opportunity to experience the very best of seaside living.
Council Tax Band F
To check broadband and mobile phone coverage please visit Ofcom here: ofcom.org.uk/phones-telecoms-and-internet/advice-for-consumers/advice/ofcom-checker
Fisherman's Beach is considered to be a particularly desirable area of Hythe comprising a pleasing combination of detached villas, apartments and town houses with direct access to the beach where one can dine alfresco at 'The Lazy Shack' based in The Old Lifeboat Station which also incorporates 'The Lazy Shack Shop' selling a variety of seasonal fresh fish and other locally sourced produce. Further along the seafront is 'The Waterfront', a renowned fine dining restaurant and cocktail bar. The town centre, beyond the historic Royal Military Canal, is within a pleasant walk with its vibrant High Street offering a variety of independent shops, boutiques, cafes, bars and restaurants. In addition there are 4 supermarkets (including Waitrose, Sainsbury and Aldi). There is also an excellent selection of sports and leisure facilities in the vicinity including tennis, bowls, cricket, squash and sailing clubs, The Hotel Imperial with its leisure centre, gym and spa, the sailing club as well as other water sports facilities. The larger town of Folkestone is around 5 miles and the Cathedral City of Canterbury is approx. 17 miles distant.
The area is fortunate in having particularly good communications with a mainline railway station in Saltwood (Sandling - 3 miles) and access to the M20 (Junction 11 - 4 miles). The High Speed Link rail service to Stratford and St Pancras is available from Folkestone West (4.2 miles) and Ashford International (10 miles), with journey times of 53 and 37 minutes respectively. The Channel Tunnel Terminal, with regular shuttle services to the Continent, is 2.5 miles away. The ferry port of Dover is approximately 11 miles away. (All distances are approximate).
EPC Rating: B
Key Features
- Prestigious coastal townhouse with breathtaking views of the English Channel.
- Sleek contemporary design finished to a high standard throughout.
- Spacious open-plan kitchen, dining, and living area perfect for modern living.
- Three well-appointed bedrooms, including a luxurious principal suite with an en-suite, dressing area, and private terrace.
- Paved courtyard garden providing a low-maintenance outdoor space.
- Covered parking space for convenience and security.
Property Details
- Property type: House
- Property style: End of Terrace
- Approx Sq Feet: 1,485 sqft
- Plot Sq Feet: 872 sqft
- Council Tax Band: F
Rooms
Reception Room
5.00m x 3.50m
Kitchen
2.80m x 5.00m
Bedroom
2.90m x 4.70m
Bedroom
5.00m x 2.90m
Bedroom
3.60m x 2.40m
Bathroom
2.70m x 1.60m
Ensuite
1.70m x 2.60m
WC
2.00m x 1.40m
Location
Properties you may like
By Miles & Barr Lettings
