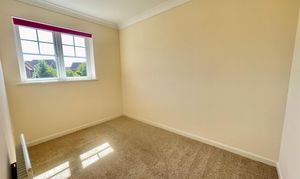Book a Viewing
To book a viewing for this property, please call Miles & Barr Lettings, on 01304 273 356.
To book a viewing for this property, please call Miles & Barr Lettings, on 01304 273 356.
3 Bedroom Terraced House, Waddington Drive, Hawkinge, CT18
Waddington Drive, Hawkinge, CT18

Miles & Barr Lettings
4 High Street, Dover
Description
Miles & Barr are delighted to present this charming three-bedroom home in the sought-after area of Hawkinge.
Upon entering, you are welcomed into a spacious lounge at the front of the property, offering a comfortable and inviting living space. Adjacent to this, the separate dining area features double doors that open onto the garden, creating a seamless indoor-outdoor flow.
The garden is thoughtfully designed with a gravelled side area, complete with a storage shed, and a low-maintenance turfed section that enjoys plenty of afternoon sunshine.
The modern kitchen provides ample space for a fridge/freezer and washing machine. Upstairs, you’ll find two generously sized double bedrooms, a well-proportioned single room with integrated storage, and a stylish family bathroom.
To the rear of the property, two allocated parking bays offer convenient and secure off-road parking.
Council Tax Band C
To check broadband and mobile phone coverage please visit Ofcom here: ofcom.org.uk/phones-telecoms-and-internet/advice-for-consumers/advice/ofcom-checker
EPC Rating: C
Key Features
- Spacious Living Areas – Large front lounge and separate dining area with double doors leading to the garden.
- Well-Designed Garden – Features a gravelled side area with a storage shed and a low-maintenance turfed section that enjoys afternoon sun.
- Modern Kitchen & Bedrooms – Contemporary kitchen with space for appliances, two double bedrooms, a single room with integrated storage, and a stylish family bathroom.
- Convenient Parking – Two allocated parking bays located behind the property for secure off-road parking.
Property Details
- Property type: House
- Property style: Terraced
- Council Tax Band: C
Rooms
Lounge
Dimensions: 3.98 x 3.81 (13'0" x 12'5").
Ground Floor
Bedroom Three
Dimensions: 2.66 x 2.10 (8'8" x 6'10").
Kitchen
Dimensions: 2.75 x 2.25 (9'0" x 7'4").
Dining Room
Dimensions: 2.75 x 2.45 (9'0" x 8'0").
Bedroom Two
Dimensions: 3.05 x 2.91 (10'0" x 9'6").
Bedroom One
Dimensions: 3.17 x 2.76 (10'4" x 9'0").
Bathroom
Dimensions: 1.99 x 1.92 (6'6" x 6'3").
First Floor
Location
Hawkinge is a popular and well-connected village located just outside Folkestone in Kent. Offering a blend of modern amenities and countryside charm, it boasts excellent local schools, supermarkets, and healthcare facilities. With easy access to the M20, Folkestone Central train station, and the Channel Tunnel, Hawkinge is ideal for commuters. The village is also surrounded by beautiful countryside, with scenic walking trails and historical sites, including the nearby Battle of Britain Museum.
Properties you may like
By Miles & Barr Lettings


















