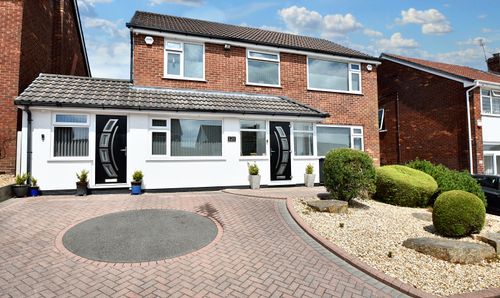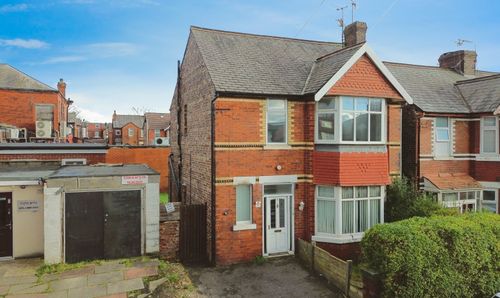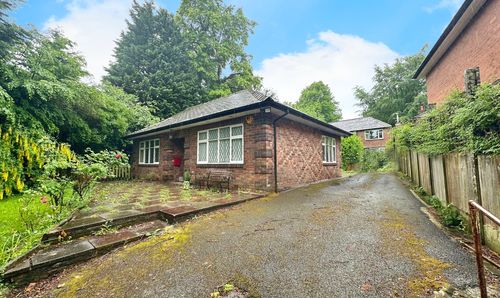5 Bedroom Detached House, Sunningdale Avenue, Whitefield, M45
Sunningdale Avenue, Whitefield, M45
Description
This is a fabulous opportunity to acquire a large detached residence of the highest calibre within the prestigious area of Whitefield. This fantastic five double-bedroom home sits on Sunningdale Avenue and has been designed to the highest level and provides over 2500 sq ft of spacious accommodation. This property has been appointed to the highest specification and offers a host of exceptional features which must be seen to be fully appreciated.
Outside, the front of the property boasts driveway parking for several vehicles that lead to the integral garage and a lovely lawned garden area. To the rear, there is a large enclosed garden with a patio area, perfect for enjoying those summer evenings!
The large entrance hallway gives access to all rooms on the ground floor and stairs leading up to the first floor. The front aspect lounge with a feature bay window overlooking the front garden and with space for lounge furniture is perfect for cosy evenings. There is a formal open plan lounge/dining to the rear with double doors leading out to the rear garden and with space for lounge and dining furniture. There are double doors which lead through to the kitchen, perfect for entertaining and allowing for an optional open plan living and for easy service of the formal dining area. The kitchen features a range of wall and base unit with contrasting work surfaces and various integrated appliances. The kitchen leads through to a breakfast area and lounge with access into the rear garden. This also gives access to the utility room with space for washing machine/dryer. There is a downstairs guest WC with low level flush WC and wash hand basin unit.
There is a large double bedroom with bay window overlooking the front with door leading through a corridor to en-suite bathroom. The en-suite bathroom with low level flush wc, wash hand basin and bath unit. There are two further double bedrooms on the first floor with fitted bedroom furniture, another double bedroom which is currently utilised as a home office and a beautifully appointed bathroom with low level flush wc, wash hand basin with vanity unit and shower unit.
Stairs from the first floor landing leads up to the second floor master suite which comprises of large double bedroom with a host of fitted bedroom furniture, dressing room with vanity area and en-suite bathroom with separate shower, bath unit, low level flush wc and bidet and vanity suite.
To the front of the property there is driveway parking for a number of vehicles which lead into the integral garage and lawned garden area.
Virtual Tour
Key Features
- Five Bedrooms Detached Home
- Driveway and Garage for Off Road Parking
- Modern Decor Throughout
Property Details
- Property type: House
- Plot Sq Feet: 5,317 sqft
- Council Tax Band: G
Rooms
Floorplans
Outside Spaces
Parking Spaces
Garage
Capacity: 1
Location
Properties you may like
By Normie Estate Agents










