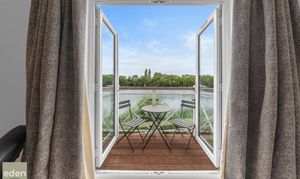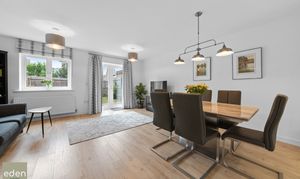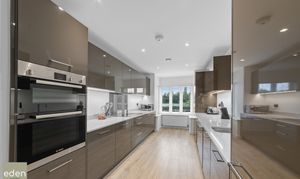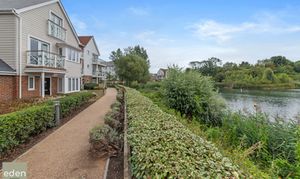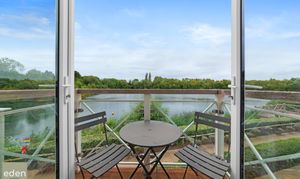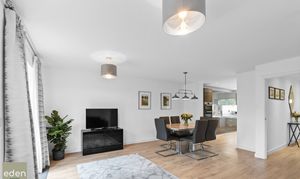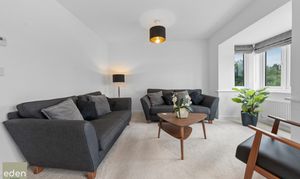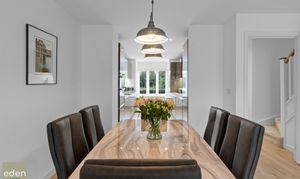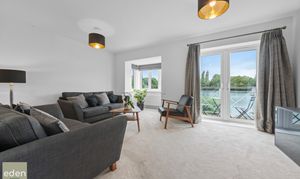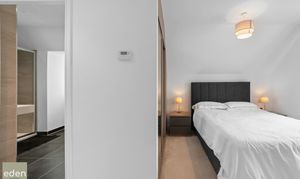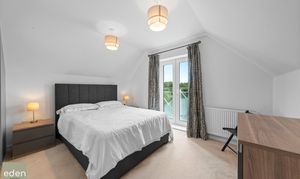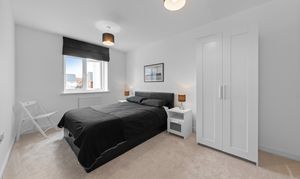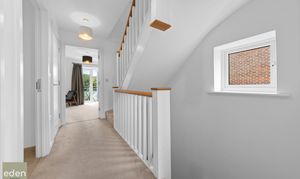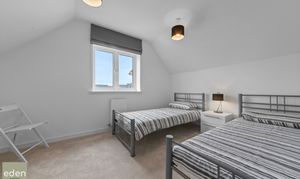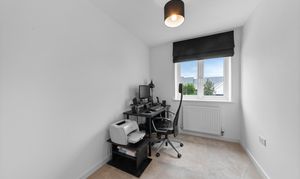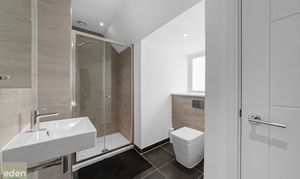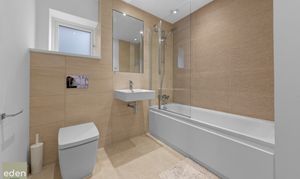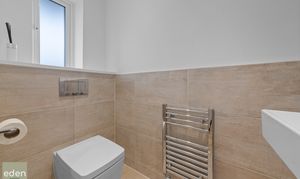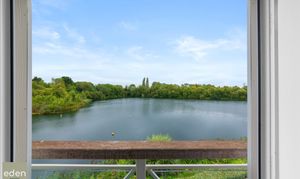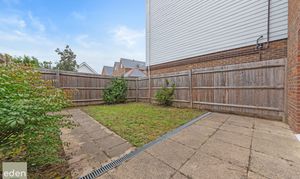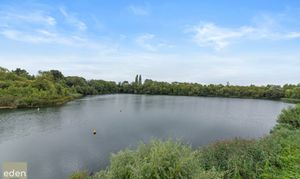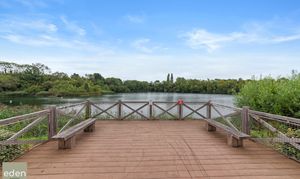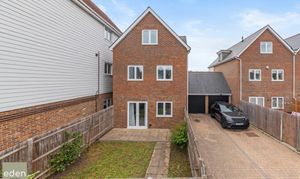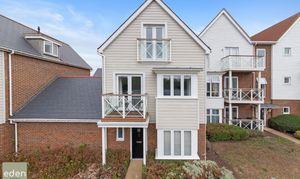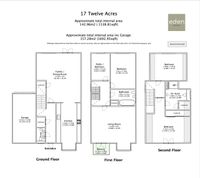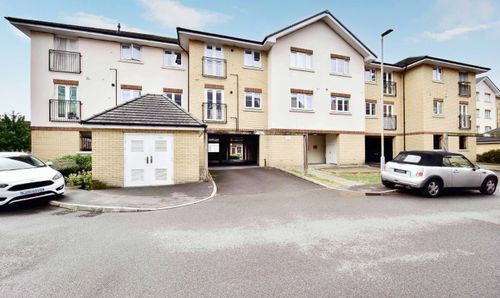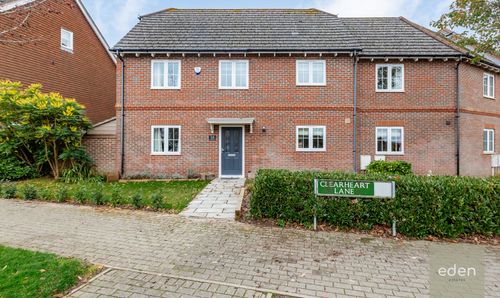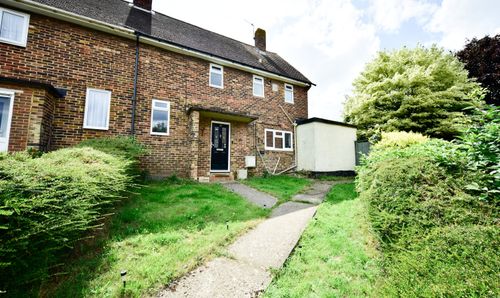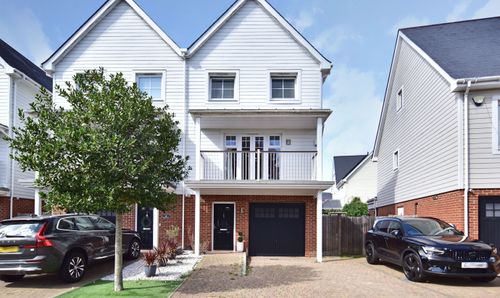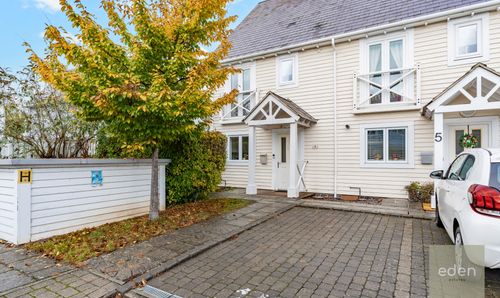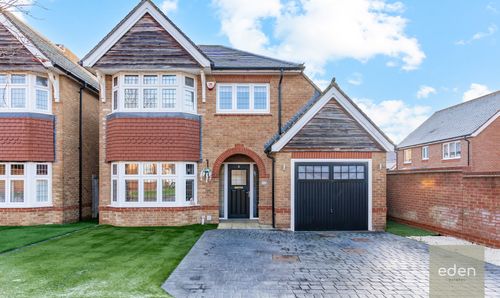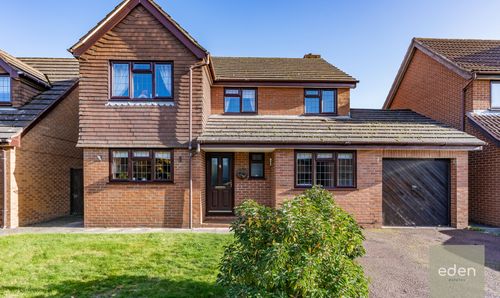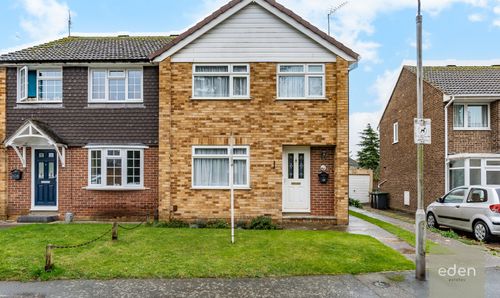Book a Viewing
To book a viewing for this property, please call Eden Estates, on 01732 795162.
To book a viewing for this property, please call Eden Estates, on 01732 795162.
4 Bedroom House, Twelve Acres Road, Snodland, ME6
Twelve Acres Road, Snodland, ME6

Eden Estates
781-783 London Road, Larkfield
Description
GUIDE PRICE £600,000 TO £625,000. Welcome to this Wonderful 4 Bedroom Detached Town House in the esteemed Holborough Lakes location, boasting spacious living spanning 1583 sqft across 3 floors. This captivating property features a large open-plan kitchen diner, with a brilliant balcony offering stunning views across the serene lake. The master bedroom comes with a luxurious ensuite, complemented by the convenience of a garage and off-street parking. Set your sights on this magnificent abode, where modern living meets tranquil surroundings, all available with no chain delay.
Step outside to discover the enchanting exteriors of this residence, with a generously sized driveway accommodating 2 cars effortlessly. The property's surrounding area exudes a sense of peace and privacy, making it ideal for relaxation and entertainment. Embrace the allure of this home's outdoor charm, which perfectly complements the delightful living spaces within. Don't miss the chance to own a piece of this serene paradise, with every amenity and feature crafted to elevate your lifestyle.
EPC Rating: B
Key Features
- DETACHED HOUSE
- 4 BEDROOMS
- NO CHAIN
- BALCONY & STUNNING VIEWS ACROSS THE LAKE
- HOLBOROUGH LAKES LOCATION
- 1583 SQFT OF LIVING SPACE SET OVER 3 FLOORS
- WONDERFUL 18FT KITCHEN/DINER LEADING TO THE GARDEN
- EN SUITE, SEPARATE WC & FAMILY BATHROOM
- GARAGE & OFF STREET PARKING
Property Details
- Property type: House
- Price Per Sq Foot: £390
- Approx Sq Feet: 1,538 sqft
- Council Tax Band: F
Rooms
Floorplans
Outside Spaces
Parking Spaces
Location
Located on the hugely popular HOLBOROUGH LAKES development. There is an onsite gym, two trim trails, and the Nemes Diving School and Watersports Centre, also there is the Benjamin Bunny nursery, Valley Invicta Primary School, a village green plus a village hall which can be hired out for parties etc, Marks and Spencer food and BP garage located at the entrance of the development. Holborough Lakes is a pet friendly development so no problem to bring your much loved pets with you. From Snodland train station there is the HS1 direct to St Pancras taking 47 minutes. The location of the development gives it easy access to the M20, the M2 and the M25. For those who like shopping Bluewater is just over 20 minutes by car, whilst the historic towns of Rochester and Maidstone can be reached in around 15 minutes by car both providing the services you expect from significant towns.
Properties you may like
By Eden Estates
