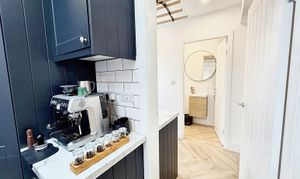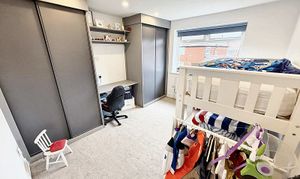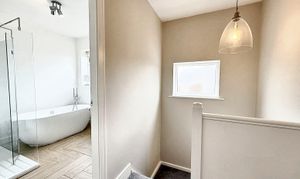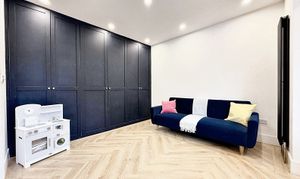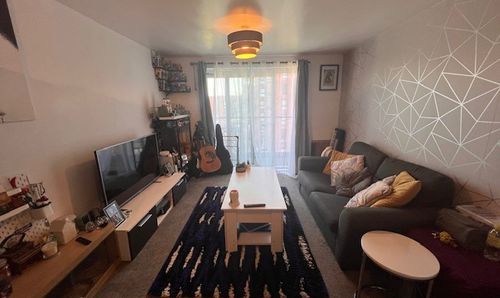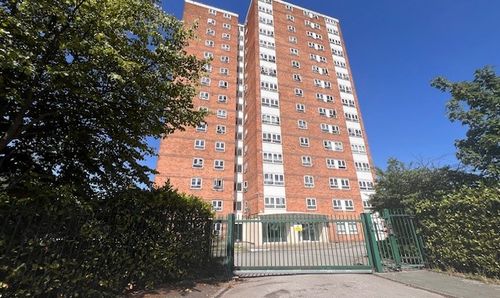3 Bedroom Semi Detached House, Solway Close, Swinton, M27
Solway Close, Swinton, M27
Description
* EXTENDED TO THE SIDE & REAR * Ideally positioned on a CUL-DE-SAC, this SPACIOUS FAMILY HOME features 3 GENEROUS BEDROOMS and a BEAUTIFUL MODERN BATHROOM to the first floor, whilst the ground floor comprises of a porch & entrance hallway, bay-fronted lounge, W.C, UTILITY ROOM, and a STUNNING OPEN-PLAN KITCHEN & DINING AREA. UPVC DOUBLE GLAZED & ‘COMBI’ GAS CENTRAL HEATED, the property also benefits from WELL-MAINTAINED GARDENS to the front & rear, along with a garage and DRIVEWAY PROVIDING OFF-ROAD PARKING FOR 2 CARS. Situated on the edge of Clifton Country Park, close to many local amenities & excellent transport links, COULD THIS BE THE PERFECT HOME FOR YOUR FAMILY? CALL US NOW TO BOOK A VIEWING!
EPC Rating: D
Key Features
- 3 GENEROUS BEDROOMS
- STUNNING MODERN FITTED KITCHEN, UTILITY ROOM, AND DOWNSTAIRS W.C
- DRIVEWAY PROVIDING OFF-ROAD PARKING FOR 2 CARS + STORAGE GARAGE
- 2 RECEPTION ROOMS
- EXTENDED TO THE SIDE & REAR - FABULOUS SPACIOUS FAMILY HOME
- WELL-MAINTAINED GARDENS TO THE FRONT & REAR
- UPVC DOUBLE GLAZED WINDOWS & 'COMBI' GAS CENTRAL HEATING
- CUL-DE-SAC LOCATION IN A DESIRABLE RESIDENTIAL AREA CLOSE TO LOCAL AMENITIES, PUBLIC TRANSPORT & MOTORWAY NETWORKS
Property Details
- Property type: House
- Plot Sq Feet: 2,820 sqft
- Property Age Bracket: 1960 - 1970
- Council Tax Band: C
- Tenure: Leasehold
- Lease Expiry: 23/04/3024
- Ground Rent: £6.00 per year
- Service Charge: Not Specified
Rooms
Porch
2.30m x 1.20m
Hallway
4.20m x 2.00m
Lounge
4.10m x 4.00m
Kitchen / Dining Room
8.80m x 4.40m
Utility Room
2.40m x 1.00m
Landing
2.60m x 2.20m
Bedroom One
4.30m x 3.60m
Bedroom Two
3.80m x 3.40m
Bedroom Three
2.40m x 2.30m
Bathroom
2.60m x 2.50m
Floorplans
Outside Spaces
Front Garden
Front garden with lawn, planted borders & off-road parking for 2 cars.
Rear Garden
Rear garden with lawn, planted borders, paved seating area, and gated side access.
Parking Spaces
Driveway
Capacity: 2
Driveway to the front of the property providing off-road parking for 2 cars.
Location
Properties you may like
By Hills Swinton | Salfords Estate Agent








