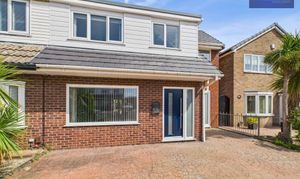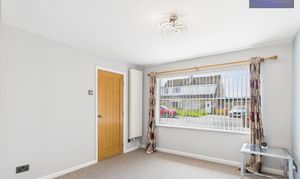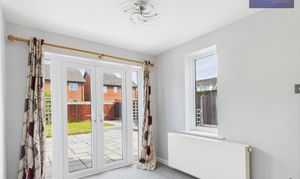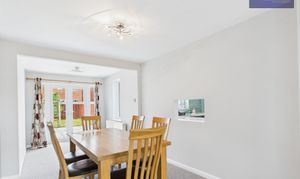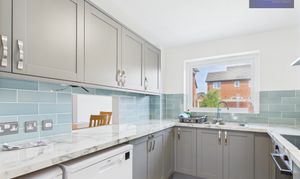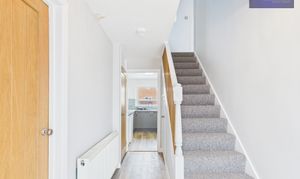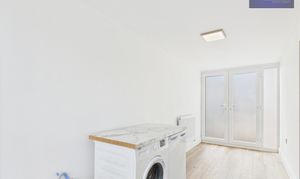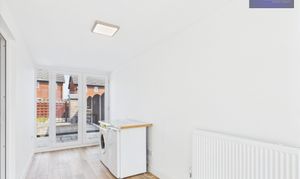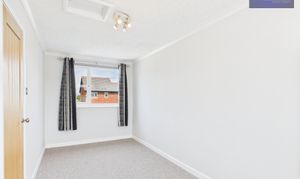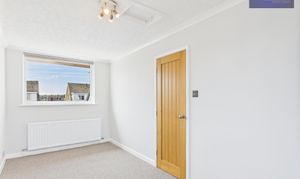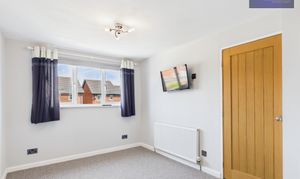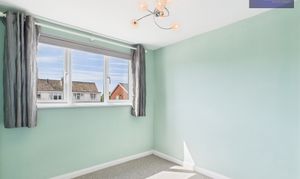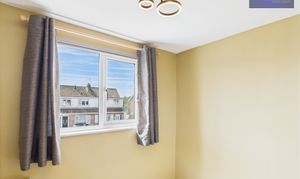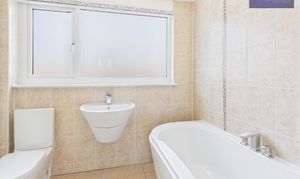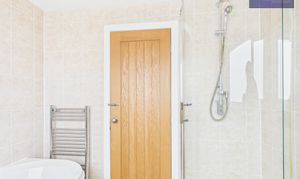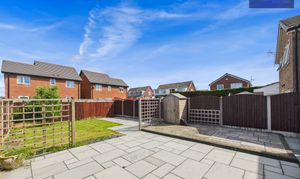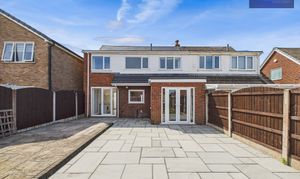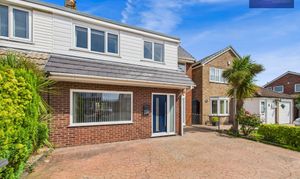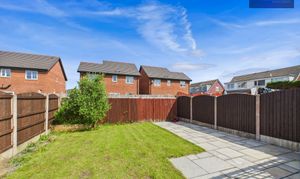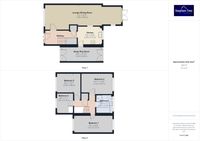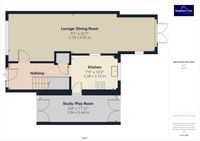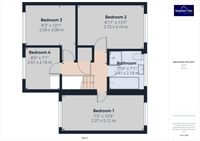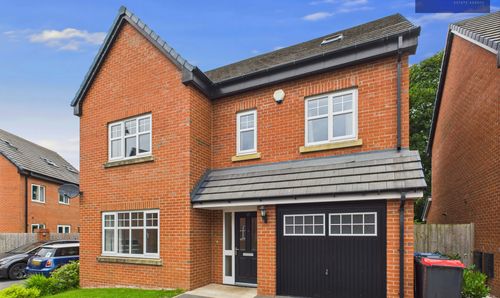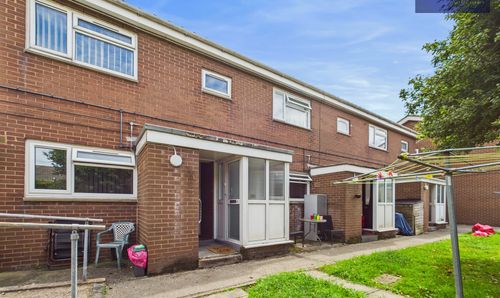Book a Viewing
To book a viewing for this property, please call Stephen Tew Estate Agents, on 01253 401111.
To book a viewing for this property, please call Stephen Tew Estate Agents, on 01253 401111.
To Let
£1,200 pcm
4 Bedroom Semi Detached House, Catforth Avenue, Blackpool, FY4
Catforth Avenue, Blackpool, FY4

Stephen Tew Estate Agents
Stephen Tew Estate Agents, 132 Highfield Road
Description
Introducing a beautifully crafted 4-bedroom house, showcasing an extended family home design. Step inside to discover a spacious layout featuring a large lounge flowing seamlessly into a dining room, offering the perfect setting for gatherings and relaxation. The modern fitted kitchen is a chef's dream, with ample space for culinary creations. Additionally, a sizeable extension room awaits, poised to cater to versatile needs as a study, playroom, or third reception area. The property boasts a modern family bathroom, ensuring comfort and convenience for the whole household.
Outside, a low-maintenance garden awaits, comprising a paved area and a grassed expanse providing a serene outdoor escape. Parking is a breeze with plenty of off-road space available, adding to the practicality of this residence. Seamlessly blending contemporary comforts with practicality, this property offers an ideal canvas for creating lasting memories.
EPC Rating: C
Outside, a low-maintenance garden awaits, comprising a paved area and a grassed expanse providing a serene outdoor escape. Parking is a breeze with plenty of off-road space available, adding to the practicality of this residence. Seamlessly blending contemporary comforts with practicality, this property offers an ideal canvas for creating lasting memories.
EPC Rating: C
Key Features
- Extended Family home
- Large lounge through Dining room
- Modern Fitted Kitchen
- Large extension room which could be a Study/ Play Room, 3rd Reception Room
- Modern family bathroom
- Low maintenance garden to rear comprising of a paved area and grassed area
- Plenty of off road parking
Property Details
- Property type: House
- Approx Sq Feet: 990 sqft
- Plot Sq Feet: 3,014 sqft
- Council Tax Band: C
Rooms
Study/ Play Room
1.94m x 5.44m
Multi-use space. Can be a Reception Room, 5th Bedroom, Play Room, Study.
View Study/ Play Room PhotosFloorplans
Outside Spaces
Parking Spaces
Location
Properties you may like
By Stephen Tew Estate Agents
Disclaimer - Property ID 6c0a20d4-3ebc-43cc-9970-a88191492c5f. The information displayed
about this property comprises a property advertisement. Street.co.uk and Stephen Tew Estate Agents makes no warranty as to
the accuracy or completeness of the advertisement or any linked or associated information,
and Street.co.uk has no control over the content. This property advertisement does not
constitute property particulars. The information is provided and maintained by the
advertising agent. Please contact the agent or developer directly with any questions about
this listing.
