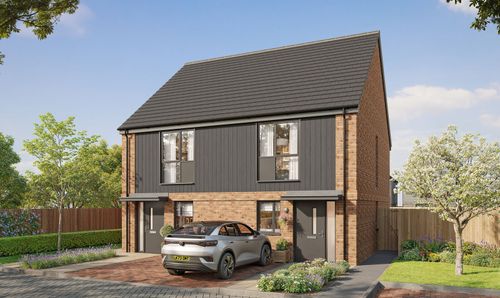3 Bedroom Mid-Terraced House, Tudor Road, Folkestone, CT19
Tudor Road, Folkestone, CT19
.png)
Skippers Estate Agents Cheriton/Folkestone
30 High Street, Cheriton
Description
Tucked away in a cosy neighbourhood lies this charming 3-bedroom mid-terraced house, perfect for first-time buyers or savvy investors. With a guide price of £240,000 to £260,000, this gem boasts a spacious living area and three inviting bedrooms. Catch the sun setting in the west-facing garden, ideal for relaxing or hosting BBQs. Not to mention the convenience of off-road parking and permit parking options. The added bonus? An EPC rating of ''C'' for energy efficiency, saving you those pennies!
Step outside and discover the hidden oasis awaiting you. Picture yourself sipping morning coffee on the patio or retreat to the tranquil lawn area, complete with a shed for storage. Need more space? There's a rear gate for easy access. Parking concerns are a thing of the past with potential for two cars on the drive depending on size, and permit parking on road, catering to all your needs.
EPC Rating: C
Key Features
- Guide Price £240,000 - £260,000
- Mid Terraced Property
- Three Bedrooms
- Spacious Living Area
- West Facing Garden
- Off Road Parking (Also Permit Road Parking)
- Ideal 1st Time Buyers Property or Investor
- EPC Rating ''C''
Property Details
- Property type: House
- Price Per Sq Foot: £319
- Approx Sq Feet: 753 sqft
- Plot Sq Feet: 1,475 sqft
- Property Age Bracket: 1910 - 1940
- Council Tax Band: B
Rooms
Entrance Hall
6.57m x 1.64m
UPVC frosted glazed door to the front of the property with laminate flooring, stairs to first floor landing, storage cupboard under the stairs and a radiator. Doors to:-
View Entrance Hall PhotosLounge
3.70m x 3.41m
UPVC double glazed window to the front of the property, laminate wood flooring, feature electric fire and a radiator. Open plan to:-
View Lounge PhotosDining Room
4.01m x 3.01m
Internal room off the lounge with laminate wood flooring and a radiator. Door to:-
View Dining Room PhotosKitchen
2.70m x 2.84m
UPVC double glazed window to the rear of the property with a UPVC double glazed door to the garden. Kitchen has matching wall and base units with electric hob, extractor hod, fan oven and a stainless steel sink. Space for freestanding fridge/freezer, washing machine and dishwasher. Tiled floors, part tiled wall and a radiator.
View Kitchen PhotosBathroom
2.71m x 1.65m
UPVC double glazed frost window to the rear of the property with bath that has mixer taps to shower over the bath. Vanity unit housing the hand basin and the back to wall w/c. Tiled flooring with a radiator and part tiled walls.
View Bathroom PhotosLanding
3.76m x 1.65m
Carpeted floor coverings with loft hatch, cupboard housing the boiler and a radiator. Doors to:-
View Landing PhotosBedroom
4.81m x 3.51m
UPVC double glazed windows to the front of the property with carpeted floor coverings and a radiator.
View Bedroom PhotosBedroom
3.74m x 3.01m
UPVC double glazed window to the rear of the property with carpeted floor coverings and a radiator.
View Bedroom PhotosBedroom
3.00m x 2.72m
UPVC double glazed window to the rear of the property with carpeted floor coverings and a radiator.
View Bedroom PhotosFloorplans
Outside Spaces
Garden
As exiting out of the property you have a hard standing patio area with a partway down to another patio area. Area laid to lawn with a shed to the rear of the garden and a rear gate.
View PhotosParking Spaces
Location
Properties you may like
By Skippers Estate Agents Cheriton/Folkestone



