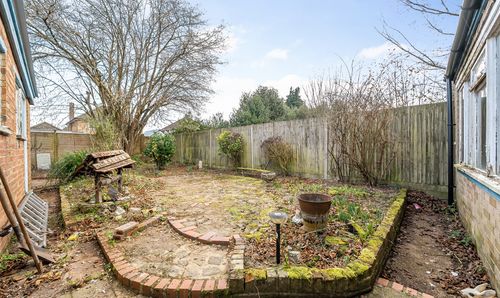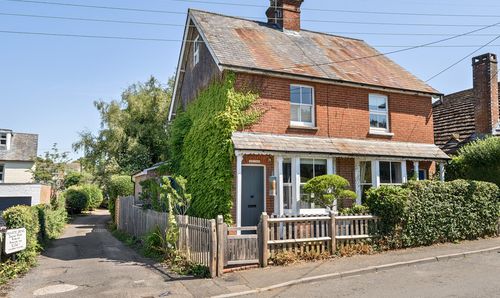2 Bedroom Semi Detached Bungalow, The Plat, Horsham, RH12
The Plat, Horsham, RH12
Description
This rarely available and conveniently located bungalow, nestled in the highly sought-after west side of town, presents an exciting opportunity for those seeking a home with both character and potential. Offering surprisingly spacious and versatile accommodation, this property is perfect for those with a vision to modernize and enhance, subject to the usual planning consents. While in need of some renovations, the welcoming hallway provides access to both double bedrooms, bathroom and the sitting room. Bedroom one, to the front of the property, has plenty of natural light from the bay window. Bedroom two is also located to the front of the property. The centrally located sitting room offers a generous, versatile space with an archway leading to the dining room. Located to the rear, the dining room provides access to the utility room via sliding doors, which in turn leads into the 9'10 by 8'10 kitchen.
Beyond its existing layout, this semi-detached gem holds vast potential for those looking to extend or improve, making it an ideal choice for anyone eager to create their dream home. The property stands as a blank canvas, ready to be shaped according to your personal tastes and aspirations. Don't miss the chance to secure this rare find in a prime location, where convenience meets opportunity, and where your vision can become reality.
To the front of the property is a mature front garden with footpath leading to the front door. A shared driveway leads to the detached garage and a side gate providing access to the rear garden. This east-facing space is perfect for aspiring gardeners, with foreshadowing of the story yet to be told, mainly hard standing with mature planting and enclosed by panelled fencing.
Services: Electricity, mains gas, water and mains drainage are currently connected to the property.
Alex Harvey Estate Agents Disclaimer: we would like to inform prospective purchasers that these sales particulars have been prepared as a general guide only. A detailed survey has not been carried out; nor the services, appliances and fittings tested. Room sizes are approximate and should not be relied upon for furnishing purposes. If floor plans are included they are for guidance and illustration purposes only and may not be to scale. If there are important matters likely to affect your decision to buy, please contact us before viewing this property.
School catchment area: For local school admissions and to find out about catchment areas, please contact West Sussex County Council School Admissions or visit the Admissions Website.
Energy Performance Certificate (EPC) disclaimer: EPC'S are carried out by a third-party qualified Energy Assessor and Alex Harvey Estate Agents are not responsible for any information provided on an EPC.
EPC Rating: E
Key Features
- TWO DOUBLE BEDROOMS
- PLENTY OF POTENTIAL (STPP)
- KITCHEN WITH UTILITY ROOM
- DETACHED GARAGE
- CONVENIENT LOCATION
- NO ONWARD CHAIN
Property Details
- Property type: Bungalow
- Approx Sq Feet: 828 sqft
- Plot Sq Feet: 3,305 sqft
- Property Age Bracket: 1940 - 1960
- Council Tax Band: E
Floorplans
Outside Spaces
Parking Spaces
Garage
Capacity: 1
Location
Horsham is a popular market town in the county of West Sussex. For the commuter, Horsham mainline railway station is a short drive away, offering regular services to London and the south coast. The Carfax in the town centre is also a short distance away, offering a wide range of restaurants, services, and shopping facilities. A selection of schools, both private and state are within a short distance of this home.
Properties you may like
By Alex Harvey Estate Agents




























