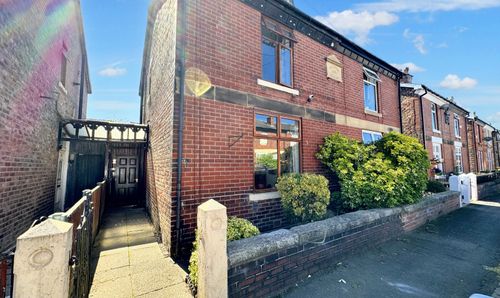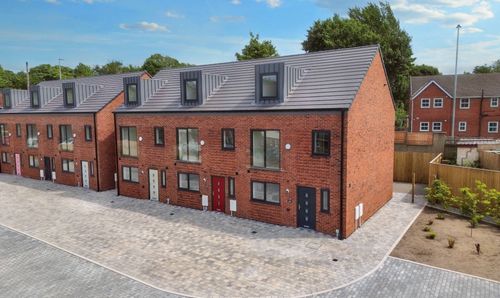4 Bedroom Detached House, Whittle Brook Close, Unsworth, BL9
Whittle Brook Close, Unsworth, BL9
Description
We are pleased to market this well presented with recently refreshed decor, four bedroom 'Maunders Built' Detached with garage conversion. The property borders Hollins Nature Reserve and is therefore not overlooked to rear. Additional room beyond rear fence to increase garden size is on the deeds and belongs to the property.
Whittle Brook Close is located off Haweswater Crescent and is a lovely block paved bijou cul-de-sac with easy access to local shops, schools transport links and nature walks.
The accommodation comprises porch, entrance hallway with under stairs storage cupboard, guest wc., lounge, dining room, conservatory, recent galley style dining kitchen with utility room, tv room/ third reception room. from the first floor landing there are four double bedrooms with the master having en-suite facility, plus family bathroom.
The front garden is laid to lawn with mature bushes and shrubs offering colour and privacy. Driveway allows parking for two family vehicles.
The rear garden has a patio for alfresco dining which runs across the rear, lawn and mature trees offer screening and colour. There is a rear boundary fence which encloses rear garden, however, additional land is available which is on Vendors deeds.
Viewing of this great family home is recommended to appreciate all it has to offer. No Onward Chain.
EPC Rating: D
Key Features
- MAUNDERS BUILT DETACHED
- THREE RECEPTION ROOMS PLUS CONSERVATORY
- REFRESHED RECENTLY WITH NEUTRAL DECOR
- GRANITE WORK SURFACES TO KITCHEN
- NOT OVERLOOKED TO REAR
- LOVELY BIJOU CUL-DE-SAC
- POPULAR LOCATION
Property Details
- Property type: House
- Approx Sq Feet: 1,335 sqft
- Council Tax Band: E
Rooms
Porch
Spacious porch ideal for young family with pram/pushchair.
Entrance Hallway
Entrance hallway with stairs leading to first floor landing. Storage cupboard.
View Entrance Hallway PhotosGuest Wc
Two piece sanitary suite.
Lounge
Lounge is located to the front of the property with views over front garden. Feature bay window and fire surround.
View Lounge PhotosDining Room
Great sized dining room located to the rear of the property. Sliding patio doors lead to conservatory.
View Dining Room PhotosConservatory
Great room off the garden. This is a room of good proportion and ideal as playroom. Double opening French doors lead to rear garden.
Kitchen/Breakfast Room
Recently fitted galley style kitchen with range of base and wall units with contrasting work surfaces. Some integral appliances compliment. Space for dining table and chairs, arch to Utility Room.
View Kitchen/Breakfast Room PhotosUtility Room
Located off kitchen with range of units to match kitchen with plumbing for washing machine etc., Rear door leads out to patio.
View Utility Room PhotosReception Room
Third reception room currently used as sitting/tv room with window overlooking front of property. ( Garage conversion).
View Reception Room PhotosLanding
Galleried style landing with feature staircase. Storage cupboard and loft access.
Master Bedroom
Master Bedroom located to rear of property with built in wardrobes.
View Master Bedroom PhotosEn-Suite
Bedroom Four
Fourth bedroom is of great proportion and will take a double bed. This room is located to the rear of the property and has views of the nature reserve.
View Bedroom Four PhotosBathroom
Tiled from floor to ceiling throughout with feature inlaid mosaic tiled panels. Three piece white sanitary suite, chrome effect heated towel rail.
View Bathroom PhotosFloorplans
Outside Spaces
Garden
Front: Mature bushes, shrubs and tree offer all year round colour and privacy. Block driveway offers parking for two good sized family vehicles. Rear: The rear garden has patio ideal for dining and lounging, garden laid to lawn with additional area to the rear behind fence which borders Nature Reserve which is also on the property deeds. This area could provide additional garden space with little bit of tlc.,
View PhotosParking Spaces
Location
The property borders Hollins Nature Reserve and is therefore not overlooked to rear. Whittle Brook Close is located off Haweswater Crescent and is a lovely block paved bijou cul-de-sac with easy access to local shops, schools transport links and nature walks.
Properties you may like
By Normie Estate Agents
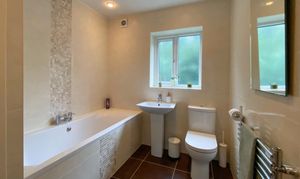
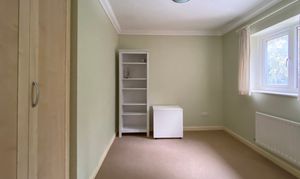
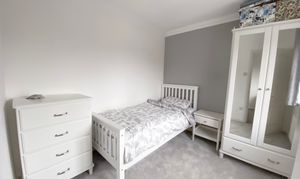
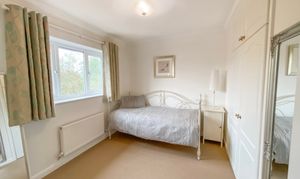
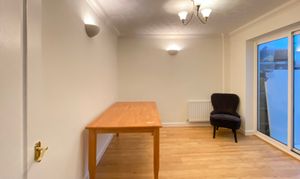
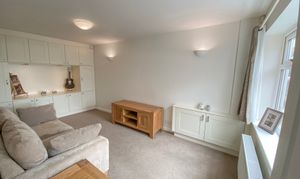





.jpg)


