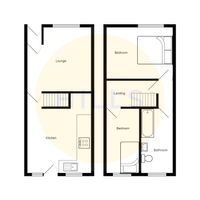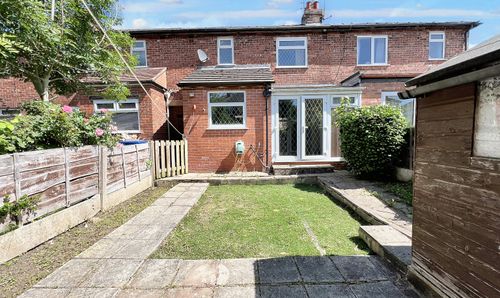2 Bedroom Terraced House, Morley Street, Atherton, M46
Morley Street, Atherton, M46
Description
A SPACIOUS, two bedroom terraced property situated in a convenient location. Just a short walk from Atherton Town Centre, which is host to a range of pubs, shops and restaurants. Also benefits from close access to bus links into Manchester City Centre!
This lovely terraced property would make a great first time home or investment! As you enter the property, you head into a porch, which leads to a spacious lounge. The lounge benefits from a large window, that lets plenty of natural light in. Towards the rear of the property, there is a modern kitchen diner, complete with understairs storage space.
Upstairs, there is a large main bedroom to the front of the property. The second bedroom is also a generous size, and benefits from a vestibule that provides storage space. Completing the internal accommodation is a large, three-piece bathroom. Externally, there is a low-maintenance courtyard garden to the rear, which provides access to a brick built outbuilding. The outbuilding houses storage space and an outside W/C.
Viewing is highly recommended to appreciate the space and the value for money in this fantastic property. Get in touch to secure your viewing today!
EPC Rating: D
Virtual Tour
Key Features
- Spacious, Two Bedroom Terraced Property
- Neutral Lounge with a Large Window Letting Plenty of Natural Light In
- Modern Kitchen Diner, Complete with Understairs Storage Space
- Two Generously-Sized Bedrooms, with the Second Bedroom Benefitting from a Vestibule that Comes Complete with Extra Storage Space
- Large, Three-Piece Bathroom
- Low-Maintenance Paved Yard to the Rear, with Access to a Brick-Built Outbuilding, Housing an Outside W/C and Storage
- Just a Short Walk from Atherton Town Centre, which is Host to a Range of Pubs, Shops and Restaurants
- Close to Transport Links into Manchester City Centre
- Great First Time Home or Investment - Viewing is HIGHLY Recommended!
Property Details
- Property type: House
- Plot Sq Feet: 667 sqft
- Council Tax Band: A
- Property Ipack: Additional Information
- Tenure: Leasehold
- Lease Expiry: 02/11/2890
- Ground Rent: £1.11 per year
- Service Charge: Not Specified
Rooms
Porch
Lounge
4.36m x 4.05m
Featuring a central fireplace. Complete with a ceiling light point, double glazed window and wall mounted radiator. Fitted with carpet flooring.
Kitchen / Diner
4.35m x 3.43m
Featuring complementary fitted units with integral hob and oven. Space for washer. Complete with a ceiling light point, two double glazed windows and wall mounted radiator. Fitted with cushioned flooring.
Landing
Complete with a ceiling light point and carpet flooring.
Bedroom One
4.36m x 3.35m
Complete with a ceiling light point, double glazed window and wall mounted radiator. Fitted with carpet flooring.
Bedroom Two
3.42m x 2.12m
Complete with a ceiling light point, double glazed window and wall mounted radiator. Fitted with carpet flooring.
Bathroom
3.41m x 2.12m
Featuring a three-piece suite including bath with shower over, hand wash basin and W.C. Complete with a ceiling light point, double glazed window and wall mounted radiator. Fitted with cushioned flooring.
External
To the rear of the property is a low maintenance paved courtyard with brick built outbuilding for storage.
Outside W.C.
1.23m x 0.71m
Floorplans
Location
Properties you may like
By Hills | Salfords Estate Agent






