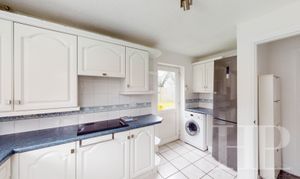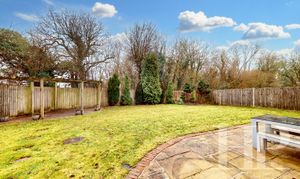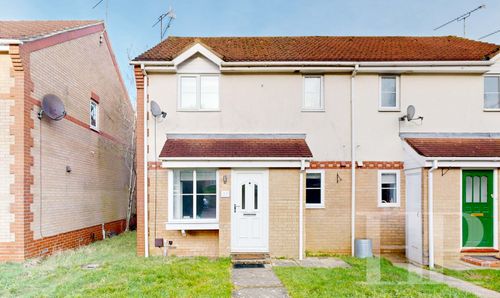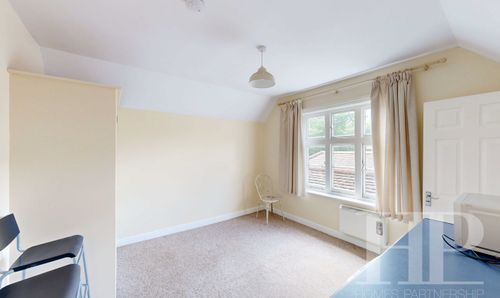Book a Viewing
To book a viewing for this property, please call Homes Partnership, on 01293 529999.
To book a viewing for this property, please call Homes Partnership, on 01293 529999.
3 Bedroom Detached House, Holm Oaks, Cowfold, RH13
Holm Oaks, Cowfold, RH13

Homes Partnership
Homes Partnership Southern Ltd, 44 High Street
Description
Presenting an exceptional opportunity to rent a three/four bedroom detached family home, this immaculately presented property exudes sophistication and style. Nestled within a popular Village location of Cowfold, this magnificent residence boasts a corner plot garden, offering a peaceful retreat for young families seeking tranquillity and elegance. Beyond the charming facade lies an impressive garage conversion, seamlessly integrating an additional reception room or bedroom, ideal for modern living. The refined interiors feature a refitted en-suite in the master bedroom, complemented by oil-fired central heating for utmost comfort. With driveway parking for multiple vehicles, this unfurnished gem is available from the end of July, promising a luxurious lifestyle in a coveted setting.
Step outside into the sun-kissed embrace of the south facing garden, a haven for al-fresco gatherings and quiet contemplation. Ensuring utmost privacy, the garden is not overlooked from the rear and showcases a paved patio area by the property, leading to a secluded patio with a pergola at the rear. The front of the property presents a driveway providing ample off-road parking. This remarkable residence harmoniously blends elegance, comfort, and convenience, providing a modern home with a country living lifestyle.
EPC Rating: D
Key Features
- Three/four bedroom detached family home
- Very well presented internally
- Corner plot garden
- Excellent location for young families
- Impressive garage conversion providing an extra reception room/bedroom
- Driveway parking for multiple vehicles
- Refitted en suite to master bedroom
- Oil fired central heating
- Unfurnished; Available end of July 2025
Property Details
- Property type: House
- Approx Sq Feet: 1,270 sqft
- Plot Sq Feet: 5,942 sqft
- Property Age Bracket: 1990s
- Council Tax Band: F
Rooms
Canopy Porch
Double glazed front door with flanking window opening to:
Entrance Hall
Stairs to the first floor. Under stair cupboard. Central heating thermostat. Radiator. Security alarm panel. Doors to dining room, kitchen and cloakroom. Double doors opening to:
Lounge
4.57m x 3.58m
Double glazed window to the rear and double glazed patio doors opening to the rear garden. Telephone, television and CAT6 points. Radiator. Door to family room. Opening to:
View Lounge PhotosDining Room
3.61m x 2.84m
Double glazed window to the rear. CAT6 point. Radiator.
View Dining Room PhotosKitchen
3.89m x 2.46m
Fitted with a range of wall and base level units incorporating a refitted single bowl, single drainer, stainless steel sink unit with mixer tap & filter tap and corner shelving. Built in electric double oven and built in electric hob with hood over. Fridge/freezer, washer/dryer and dishwasher. Radiator. Tiled flooring. Dual aspect double glazed windows to the front and side aspect. Double glazed door to the side aspect, opening to the rear garden. Please note the breakfast bar in the photo has now been removed; an update photo will be uploaded shortly.
View Kitchen PhotosWC
Fitted with a white suite comprising a low level WC and a pedestal wash hand basin. Radiator. Double glazed opaque window to the side aspect.
Family Room / Bedroom Four
6.12m x 2.54m
A stunning, dual aspect room with double glazed bay window to the front and double glazed bi-folding doors opening to the rear garden. Four Velux skylight windows. Velux windows and bi-folding doors have built-in blinds. Bay window to the front has a large window seat with storage underneath. Television and CAT6 points. Designer radiator. Engineered oak flooring. High level storage cupboards.
View Family Room / Bedroom Four PhotosLanding
Stairs from the entrance hall. Airing cupboard with shelving housing hot water tank. Hatch to loft space with ladder and light. Doors to all bedrooms and bathroom.
Bedroom One
4.42m x 3.35m
Double glazed window overlooking the rear garden. Television and CAT6 points. Radiator. Range of fitted wardrobes. Door to:
View Bedroom One PhotosEn-suite Shower Room
Refitted with a white suite comprising a walk-in, tiled shower cubicle with rain forest shower and additional height adjustable, multi flow shower head, wall mounted wash hand basin with vanity cupboard and a low level WC. Heated towel rail. Ceramic tiled flooring. Extractor fan. Double glazed opaque window to the front.
View En-suite Shower Room PhotosBedroom Two
3.33m x 3.23m
Double glazed window overlooking the rear garden. Telephone, television and CAT6 points. Radiator. Range of fitted wardrobes.
View Bedroom Two PhotosBedroom Three
3.10m x 2.01m
Dual aspect double glazed windows to the front and side aspect. Television and CAT6 points. Radiator.
View Bedroom Three PhotosBathroom
Fitted with a white suite comprising a panelled bath with mixer tap and shower over, pedestal wash hand basin and a low level WC. Radiator. Extractor fan. Double glazed opaque window to the side aspect.
View Bathroom PhotosMains Services
Electric / Water / Drainage
Media Available
Ultra fast fibre broadband / Category 6 ethernet points / Telephone / Terrestrial / Sky dish installed
Travelling Time to Station
Horsham | By car 17 mins | 7.1 miles | (source google maps)
Material Information
Holding Deposit Amount: Equivalent to one weeks rent | Broadband information: For specific information please go to https://checker.ofcom.org.uk/en-gb/broadband-coverage | Mobile Coverage: For specific information please go to https://checker.ofcom.org.uk/en-gb/mobile-coverage |
Floorplans
Outside Spaces
Rear Garden
The south facing garden is a great place for entertaining family and friends and is not overlooked from the rear. There is a paved patio area adjacent to the property, a further patio / seating area with pergola over to the rear of the garden, the remainder being laid to lawn with flower beds, plants and shrubs. External water tap, electrical socket and upgraded oil-fired boiler. Security light. Enclosed by fence
View PhotosParking Spaces
Driveway
Capacity: 2
The front of the property has driveway off road parking for several vehicles. The drive way is bordered by a small amount of lawn and a flower bed with plants and shrubs.
View PhotosLocation
Cowfold is a village and civil parish between Billingshurst and Haywards Heath in the Horsham District of West Sussex, at the intersection of the A272 and A281 roads. Horsham town centre with its train station is 7.1 miles north of Cowfold whilst Crawley is 13.4 miles north, via the A23, both offering a wide range of shops, bars and restaurants . The village itself has a Co-Op, café, Indian Restaurant, beauty salon, hairdressers, barbers and doctors surgery. There is a pub, village hall and a new sports pavilion was erected in 2018. There is a pre-school and primary school. For those energetic members of the community there is a football club and a cricket club, and for the younger residents the village has Scout groups and Guide groups.
Properties you may like
By Homes Partnership

















































