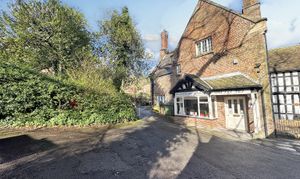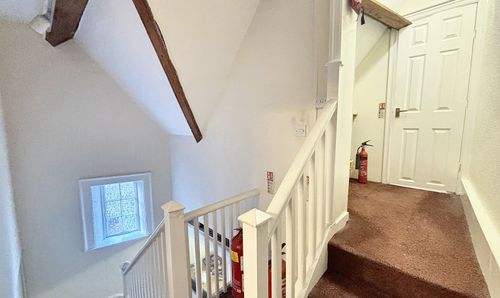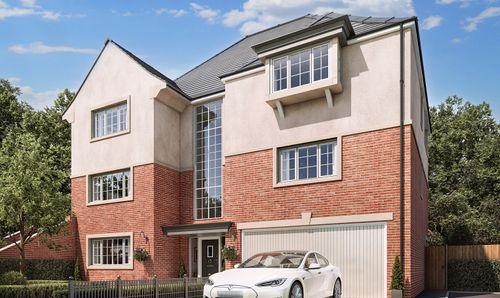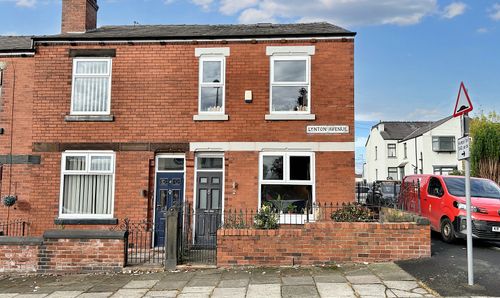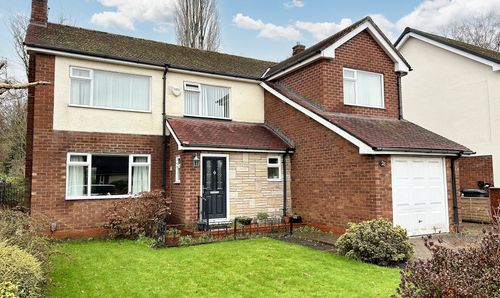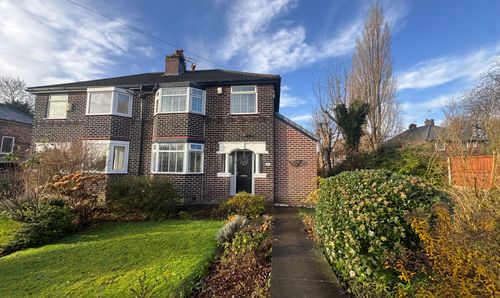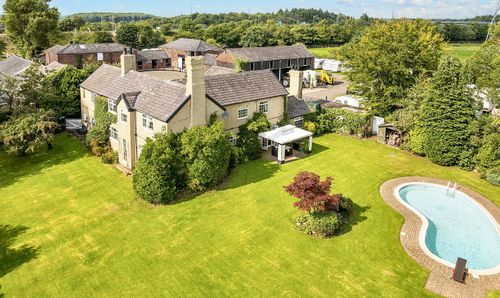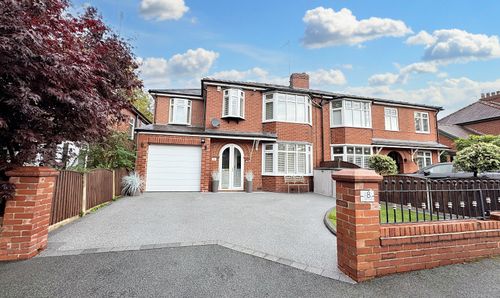Book a Viewing
To book a viewing for this property, please call Briscombe, on 0161 793 0007.
To book a viewing for this property, please call Briscombe, on 0161 793 0007.
Property, Barton Road, Worsley, M28
Barton Road, Worsley, M28

Briscombe
Briscombe, 9 Barton Road, Worsley
Description
Briscombe are pleased to offer for sale this unique period property which stands out as a rare gem. Nestled amidst the picturesque setting of Worsley, this stunning building boasting views overlooking the tranquil Bridgewater Canal offers a blend of historical charm and modern convenience.
Situated in the heart of Worsley, it is conveniently located within a leisurely stroll into the vibrant village, ensuring a perfect balance of peace and accessibility. Currently occupied as a commercial space, set over four floors, this property presents an exciting opportunity for a discerning buyer to transform it into a spectacular residential abode (subject to planning) or keep as a commercial premises.
Externally, a yard space overlooking the canal and car spaces for two vehicles, and the benefit of freehold tenure, this property offers both practicality and flexibility for a range of potential uses.
Key Features
- Offered on a Chain Free Basis
- Unique Period Property with Picturesque Views of Bridgewater Canal
- Located in the Heart of Worsley within a Stroll into the Village
- Currently Occupied as Commercial Use Set Over Four Floors
- One Car Parking Space
- Freehold
- Business Rates Apply for further information contact Salford Council
- Awaiting Commercial EPC
Property Details
- Property type: House
- Price Per Sq Foot: £429
- Approx Sq Feet: 1,281 sqft
- Plot Sq Feet: 1,119 sqft
- Council Tax Band: TBD
Rooms
Ground Floor Reception
5.54m x 3.45m
(maximum measurements irregular shaped) Square bay window to front elevation. Window to the side elevation with views over the Bridgewater Canal. Feature exposed beams to the ceiling. Staircase leads down to the cellar space. Internal doors lead through to the side entrance hallway.
View Ground Floor Reception PhotosOffice One
3.19m x 3.66m
(maximum measurements irregular shaped) Dual aspect with a window to both the front and side elevations.
Kitchen Area (Cellar)
Staircase leads down from the ground floor reception. Feature arched ceiling. Internal doors lead through to a store and W.C. Open to:
View Kitchen Area (Cellar) PhotosOffice Two (cellar)
4.28m x 2.84m
Feature exposed brick arched ceiling. Window to the side elevation.
View Office Two (cellar) PhotosW.C (cellar)
2.13m x 2.16m
(irregular shape) Fitted with a low level W.C and a wash hand basin.
Side Entrance (ground floor)
External door to the side elevation. Staircase leads to the first floor landing. Internal door and window leads through to the ground floor reception space.
First Floor Landing
Window to the front elevation. Spindle staircase leads to the second floor landing. Internal doors lead through to:
View First Floor Landing PhotosFirst Floor Office One
4.58m x 4.16m
Window to the side elevation with views over the Bridgewater Canal. Feature exposed ceiling beams.
View First Floor Office One PhotosFirst Floor Office Two
3.23m x 2.72m
(irregular shape) Window to the side elevation. Spindle balustrade. Feature exposed ceiling beam. Internal window looks through to the first floor landing .
View First Floor Office Two PhotosSecond Floor Landing
Vaulted ceiling. Spindle balustrade. Open to the kitchen area. Internal doors lead through to:
View Second Floor Landing PhotosSecond Floor Office One
4.20m x 3.90m
Window to the front elevation.
View Second Floor Office One PhotosFloorplans
Outside Spaces
Yard
Yard space with spectacular views overlooking Bridgewater Canal.
Parking Spaces
Off street
Capacity: 1
Parking spaces adjacent to the garages, currently where the bins are stored and next to the bushes.
Location
Located in the Heart of Worsley, within a stroll to the Village and Bridgewater Canal. Close by to the Major Transport Links.
Properties you may like
By Briscombe














