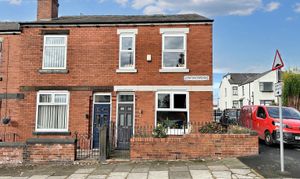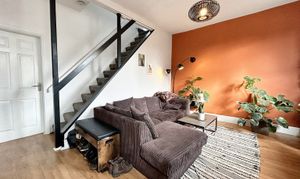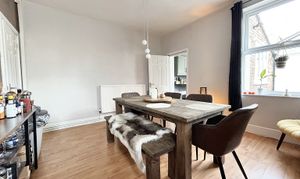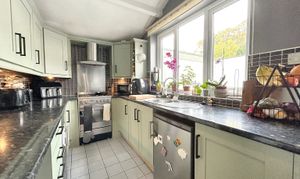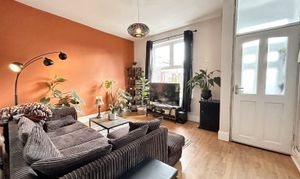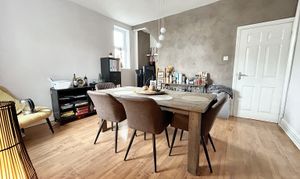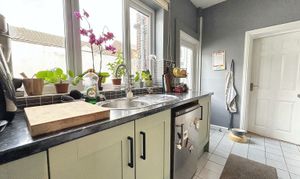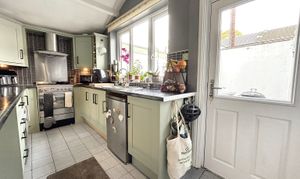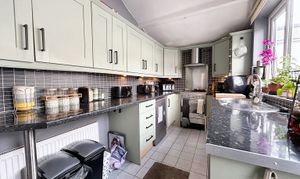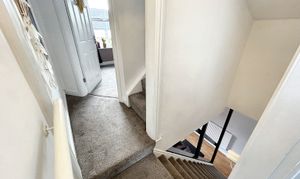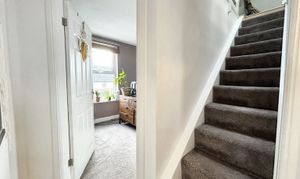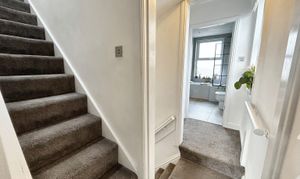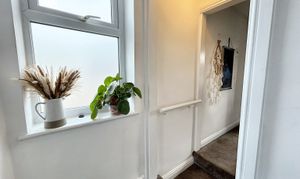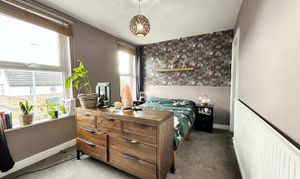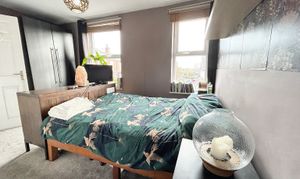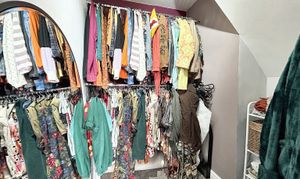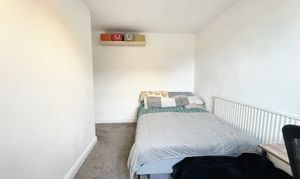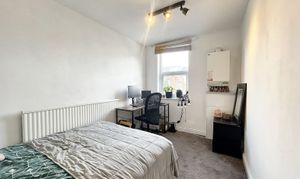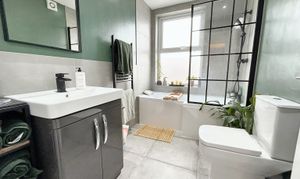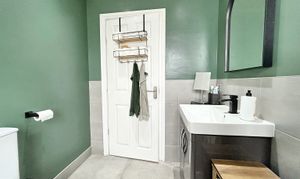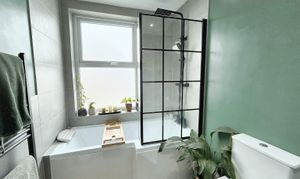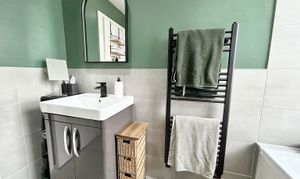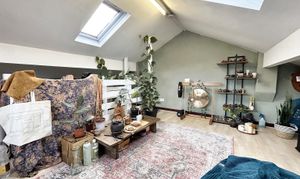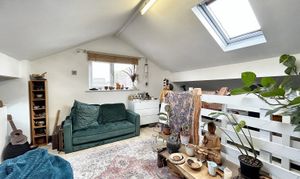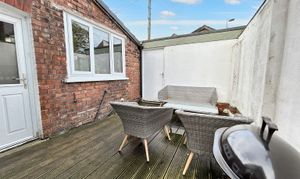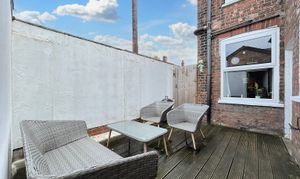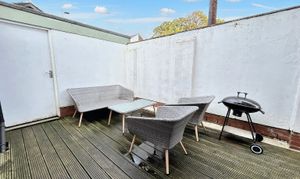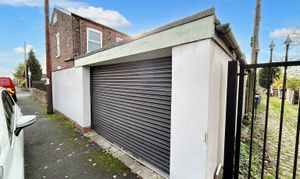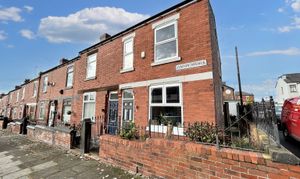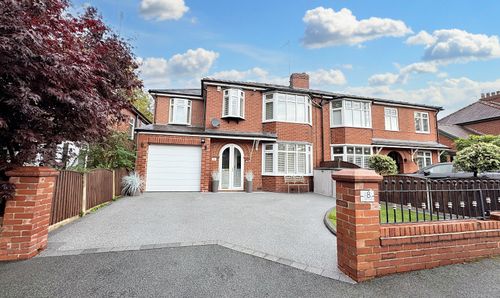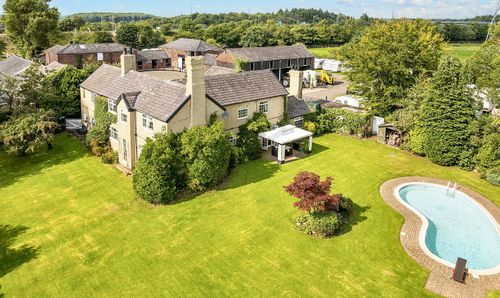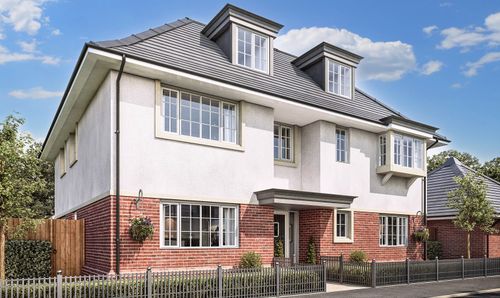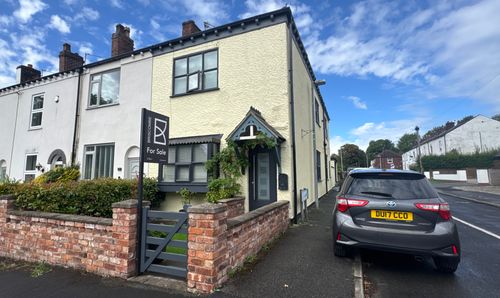Book a Viewing
To book a viewing for this property, please call Briscombe, on 0161 793 0007.
To book a viewing for this property, please call Briscombe, on 0161 793 0007.
3 Bedroom End of Terrace House, Lynton Avenue, Swinton, M27
Lynton Avenue, Swinton, M27

Briscombe
Briscombe, 9 Barton Road, Worsley
Description
Briscombe are pleased to present a spacious and versatile 3 Bedroom Terraced House. Inside, you will find 2 large reception rooms alongside a well-appointed kitchen, 2 Double Bedrooms, with a bonus 3rd bedroom in the converted loft space (planning approved), and a Modern & Stylish bathroom, renovated October 2023 and fresh carpets throughout in February 2024.
This property offers a Large Garage complete with a Roller Shutter and Plumbing for Utilities, as well as a Private Rear Low Maintenance Garden for sitting and relaxing or dining in the summer months.
Located conveniently within walking distance of local amenities in Swinton Town Centre, this residence also benefits from its proximity to Swinton Train Station, providing direct access to Manchester City Centre.
This property falls under Salford Council Tax Band A and is leasehold at £1.60 per annum. And is situated near Ofsted rated 'Good' Primary & High Schools.
Enhancing its charm, the property features a Walled Frontage crafted of redbrick with elegant black railings leading around the side providing access to the rear.
Book your viewing today!
EPC Rating: D
Key Features
- 3 Bedroom End Terrace House
- New Bathroom Oct 2023 New Carpets Feb 2024
- Large Garage with Roller Shutter and Plumbing For Utilities
- Private Rear Low Maintenance Garden
- Within Walking Distance of Local Amenities in Swinton Town Centre
- Nearby To Swinton Train Station With Direct Access To Manchester City Centre
- Closeby To Good Primary & High Schools
- Salford Council Tax Band A
- Leasehold £1.60 per annum
- EPC Rating D
Property Details
- Property type: House
- Property style: End of Terrace
- Price Per Sq Foot: £213
- Approx Sq Feet: 1,152 sqft
- Plot Sq Feet: 1,044 sqft
- Council Tax Band: A
- Tenure: Leasehold
- Lease Expiry: -
- Ground Rent: £1.60 per year
- Service Charge: Not Specified
Rooms
Entrance Porch
External door to front elevation. Internal door leading through to:
Lounge
3.70m x 4.10m
Window to front elevation. Staircase to First Floor Landing. Internal door leading through to:
View Lounge PhotosDining Room
3.70m x 4.10m
Window to both side and rear elevation. Large under the stairs space suitable for storage. Internal door leading through to:
View Dining Room PhotosKitchen
4.00m x 2.00m
Fitted with a range of wall and base units with contrasting work surfaces with space for oven with hob, fridge and freezer as well as breakfast bar area. Window to side elevation. Door to side elevation leading to the garden.
View Kitchen PhotosFirst Floor Landing
Window to side elevation. Staircase to Second Floor Landing. Internal doors leading through to:
View First Floor Landing PhotosMain Bedroom
2.60m x 4.20m
Double bedroom. 2 windows to front elevation. Open doorway leading to Walk In Wardrobe Area with further under the stair storage cupboard.
View Main Bedroom PhotosBedroom 2
3.70m x 2.30m
Double bedroom. Window to rear elevation. Wall mounted boiler.
View Bedroom 2 PhotosBathroom
2.80m x 1.70m
Window to the rear elevation. Bathroom suite comprising of L Shape Bath with shower over, low level W.C and vanity wash basin. Part tiled walls. Fully renovated 2 years ago.
View Bathroom PhotosBedroom 3
3.10m x 4.10m
Converted Loft Space With Approved Planning. Window to side elevation with 2 Skylight windows in addition. Measurements from standing height. Large storage space under eaves.
View Bedroom 3 PhotosFloorplans
Outside Spaces
Parking Spaces
Garage
Capacity: 1
Large Garage at rear of property with roller shutter with capacity to park 1 car. Currently used as utility area.
View PhotosLocation
Located conveniently within walking distance of local amenities in Swinton Town Centre, this residence also benefits from its proximity to Swinton Train Station, providing direct access to Manchester City Centre. This property falls under Salford Council Tax Band A and is leasehold at £1.60 per annum. And is situated near Ofsted rated 'Good' Primary & High Schools.
Properties you may like
By Briscombe
