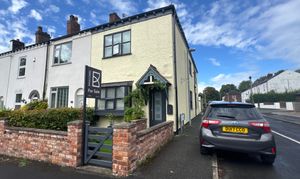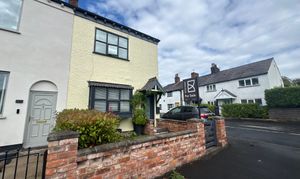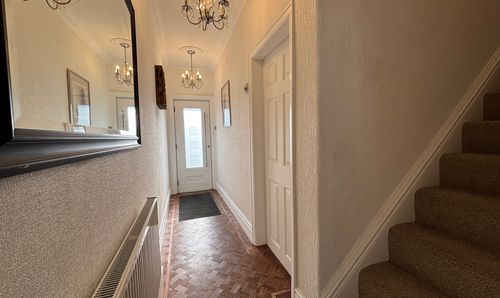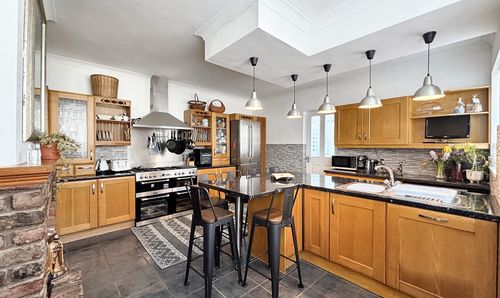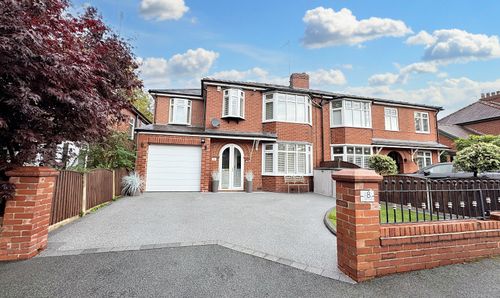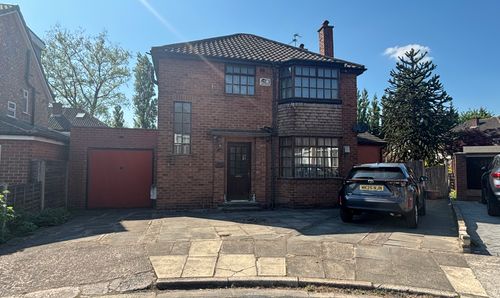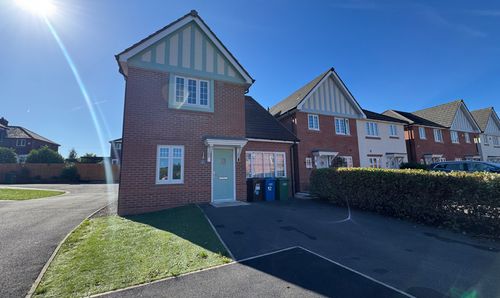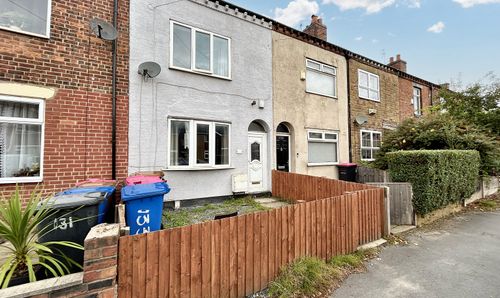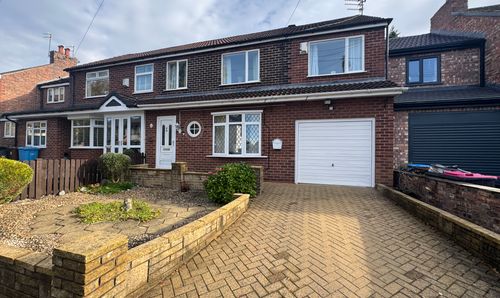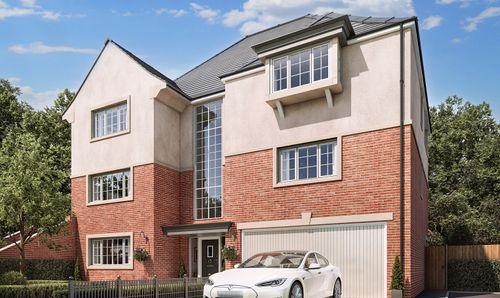Book a Viewing
To book a viewing for this property, please call Briscombe, on 0161 793 0007.
To book a viewing for this property, please call Briscombe, on 0161 793 0007.
3 Bedroom End of Terrace House, Roe Green, Worsley, M28
Roe Green, Worsley, M28

Briscombe
Briscombe, 9 Barton Road, Worsley
Description
EPC Rating: D
Key Features
- Deceptively Spacious Three Double Bedroom End-Terrace
- Located on the Ever Popular Roe Green yet within easy access of The Regions Motorways and Transport Links including the V1 Bus Route
- Well Presented Family Sized Accommodation with Two Reception Room, a Large Kitchen and Conservatory
- En-Suite and Family Bathroom
- Double Detached Garage
- Private Rear Court Yard
- Leasehold - 800 years from 1963 - 738 years remaining - Ground Rent £2 pa
- Salford Council Tax Band D
- Awaiting EPC
Property Details
- Property type: House
- Property style: End of Terrace
- Council Tax Band: D
- Tenure: Leasehold
- Lease Expiry: -
- Ground Rent:
- Service Charge: Not Specified
Rooms
Entrance Hall
External door the the font elevation. Solid wood parquet wood flooring. Ceiling coving. Staircase leading to the first floor landing. Internal doors lead through to:
View Entrance Hall PhotosDining Room
3.30m x 3.43m
Square bay window to the front elevation. Solid wood parquet flooring. Feature fire surround complete with a gas living flame fire. T.V point. Dado rail. Ceiling coving. Fitted storage cupboards to both alcoves.
View Dining Room PhotosLounge
4.54m x 4.13m
Window to the side elevation. Laminated wood flooring. Feature exposed brick chimney with gas living flame fire. Ceiling coving. Dado rail. T.V point. Open to under stairs store. Internal door leads through to:
View Lounge PhotosKitchen
4.50m x 4.72m
Two windows to the side elevation. Fitted with a range of oak wall and base units with contrasting works surfaces and tiled splash backs. Integrated appliances include a dishwasher with space for a range cooker, fridge/freezer and plumbing facilities for a washing machine. Tiled floor. Feature exposed brick fire surround. Tiled floor. Ceiling coving. Half glazed internal door leads through to:
View Kitchen PhotosConservatory
1.77m x 3.05m
Windows to the rear and both side elevations. French doors lead out to the rear court yard. Tiled floor.
View Conservatory PhotosFirst Floor Landing
Ceiling coving. Loft access hatch providing access to a partially boarded loft space. Internal doors lead through to:
View First Floor Landing PhotosBedroom One
3.44m x 3.84m
(plus wardrobes) Window to the front elevation overlooking Roe Green. Fitted wardrobes to one wall. Ceiling coving.
View Bedroom One PhotosBedroom Two
3.61m x 3.62m
Window to the side elevation. Ceiling coving. Fitted wardrobes. Fitted storage cupboard housing the boiler.
View Bedroom Two PhotosBedroom Three
3.50m x 3.59m
Window to the side elevation. Laminated wood flooring. Fitted wardrobes. Ceiling coving. Internal door leads through to:
View Bedroom Three PhotosEn-Suite
Fully tiled walls. Fitted with a corner shower cubicle, low level W.C and a wash hand basin.
View En-Suite PhotosBathroom
2.13m x 2.56m
Window to the rear elevation. Fully tiled walls and floor. Fitted with a corner bath complete with a shower head, a wall mounted wash hand basin and a low level W.C.
View Bathroom PhotosFloorplans
Outside Spaces
Garden
Externally, the property offers a walled frontage complete with a gated pathway, small artificial lawn and mature planted boarders. To the rear is a paved court yard providing an ideal place to relax and entertain. A door provides access to the double detached garage.
View PhotosParking Spaces
Garage
Capacity: 1
An electric up and over garage door accessed via Lyon Grove. The garage could be used for a variety of uses including off road parking and storage.
View PhotosLocation
Properties you may like
By Briscombe
